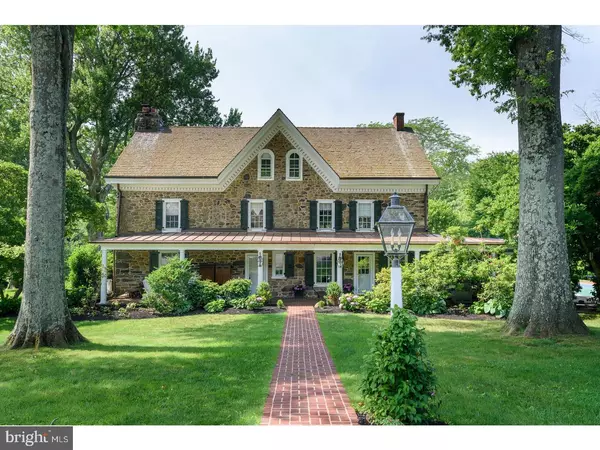For more information regarding the value of a property, please contact us for a free consultation.
Key Details
Sold Price $3,200,000
Property Type Single Family Home
Sub Type Detached
Listing Status Sold
Purchase Type For Sale
Square Footage 7,250 sqft
Price per Sqft $441
Subdivision Radnor Hunt
MLS Listing ID PACT516026
Sold Date 12/21/20
Style Traditional,Farmhouse/National Folk
Bedrooms 7
Full Baths 4
Half Baths 2
HOA Y/N N
Abv Grd Liv Area 7,250
Originating Board BRIGHT
Year Built 1811
Annual Tax Amount $19,958
Tax Year 2020
Lot Size 16.700 Acres
Acres 16.7
Lot Dimensions 0.00 x 0.00
Property Description
Once in a lifetime opportunity to own 16 acre estate in the heart of Radnor Hunt Country. This property consists of 3 residences and a barn. Perfect for the serious equestrian, a multi generational family or the individual who craves the privacy that White Horse Farm offers. The Main house is a stone manor home with 7 bedrooms with four full baths and 2 powder rooms. There are 3 bedrooms on the 2nd floor and 4 on the third floor. This home is complete with enlarged & updated master suite, elegant entertaining spaces, fabulous pool area and a front porch that rivals any view in the area. For everyday living the kitchen, family room and bar provide great usable space. Huge 10 stall barn complete with tack rooms and hay storage. For the entertainer, there is a large party room with heat and his/hers rest rooms in the barn as well. There are 2 additional residences on the property. "The Creamery" is a 3 BR 2.5 bath home with exposed stone and wide open floor plan, Private location and spectacular views. With a first floor master it is great for in-laws. A separate basement entrance could be a great private office. "The Cottage" is a 1/2 Bedroom space that has amazing views of the property. Could be used as a farm managers home, company headquarters or a rental property. The merits of this special property are too numerous to list, it must be seen to truly appreciate all that White Horse Farm has to offer.
Location
State PA
County Chester
Area Willistown Twp (10354)
Zoning RU
Rooms
Other Rooms Living Room, Dining Room, Primary Bedroom, Bedroom 2, Bedroom 3, Bedroom 4, Bedroom 5, Kitchen, Family Room, Laundry, Bedroom 6
Basement Full
Interior
Interior Features Bar, Built-Ins, Central Vacuum, Butlers Pantry, Crown Moldings, Dining Area, Formal/Separate Dining Room, Floor Plan - Traditional, Primary Bath(s), Recessed Lighting, Tub Shower, Upgraded Countertops, Water Treat System, Wet/Dry Bar, WhirlPool/HotTub, Wood Floors, Kitchen - Eat-In, Breakfast Area
Hot Water Oil
Heating Hot Water
Cooling Central A/C
Flooring Ceramic Tile, Hardwood, Carpet
Fireplaces Number 3
Fireplaces Type Wood
Equipment Built-In Microwave, Built-In Range, Commercial Range, Dishwasher, Disposal, Energy Efficient Appliances, Range Hood, Refrigerator, Stainless Steel Appliances, Oven - Double, Oven/Range - Gas
Fireplace Y
Appliance Built-In Microwave, Built-In Range, Commercial Range, Dishwasher, Disposal, Energy Efficient Appliances, Range Hood, Refrigerator, Stainless Steel Appliances, Oven - Double, Oven/Range - Gas
Heat Source Oil
Laundry Main Floor
Exterior
Exterior Feature Porch(es), Patio(s)
Garage Garage - Front Entry
Garage Spaces 2.0
Fence Split Rail
Pool In Ground
Utilities Available Cable TV, Phone Available
Water Access N
View Creek/Stream
Accessibility None
Porch Porch(es), Patio(s)
Total Parking Spaces 2
Garage Y
Building
Story 3
Sewer On Site Septic
Water Well
Architectural Style Traditional, Farmhouse/National Folk
Level or Stories 3
Additional Building Above Grade
New Construction N
Schools
Elementary Schools General Wayne
Middle Schools Great Valley
High Schools Great Valley
School District Great Valley
Others
Senior Community No
Tax ID 54-07 -0010.0200
Ownership Fee Simple
SqFt Source Assessor
Security Features Security System
Acceptable Financing Cash, Conventional
Horse Property Y
Listing Terms Cash, Conventional
Financing Cash,Conventional
Special Listing Condition Standard
Read Less Info
Want to know what your home might be worth? Contact us for a FREE valuation!

Our team is ready to help you sell your home for the highest possible price ASAP

Bought with Catherine G Lowry • BHHS Fox & Roach Wayne-Devon
GET MORE INFORMATION




