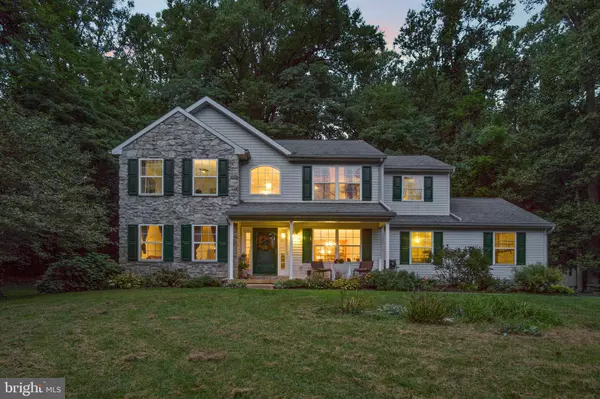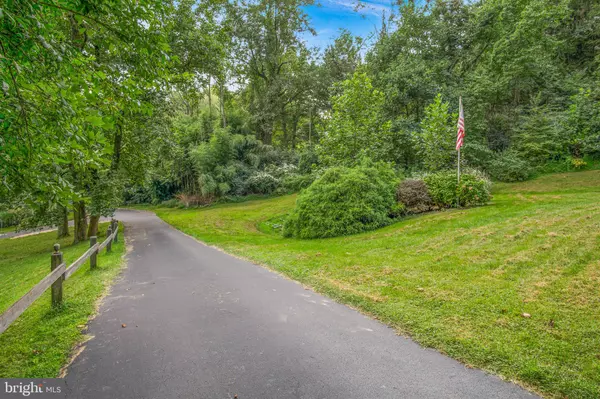For more information regarding the value of a property, please contact us for a free consultation.
Key Details
Sold Price $326,400
Property Type Single Family Home
Sub Type Detached
Listing Status Sold
Purchase Type For Sale
Square Footage 2,284 sqft
Price per Sqft $142
Subdivision None Available
MLS Listing ID PACT516030
Sold Date 11/30/20
Style Colonial
Bedrooms 4
Full Baths 2
Half Baths 1
HOA Y/N N
Abv Grd Liv Area 2,284
Originating Board BRIGHT
Year Built 2001
Annual Tax Amount $6,458
Tax Year 2020
Lot Size 1.400 Acres
Acres 1.4
Lot Dimensions 0.00 x 0.00
Property Description
Welcome to 5 Irwin Dr, a beautiful Colonial home built in 2001 that sits on a private 1.4 acre lot with a 2-car attached garage. Upon entering, you will find a 2 story hardwood foyer that leads you into this 4 bedroom and 2.5 bathroom home. With a traditional living room to your left featuring vinyl plank flooring (2020) and a dining room to your right, there is more than enough space to entertain family and friends. The family room has a gas fireplace and is attached to the open layout kitchen that features ample cabinet space, granite countertops, and a kitchen island that will provide countless memories for you and your family. Open your sliding patio door to quickly access your rear patio that is located off the family room and kitchen. This space is perfect for your four-legged friend, roasting s'mores, and just sitting back and relaxing. Upstairs, you will find the master bedroom with a walk in closet and a large full bathroom. 3 spacious guest bedrooms and a full hall bath are located on this floor as well. Let's not forget about the huge unfinished basement that has many possibilities. You could easily make your dreams of a man cave, playroom, storage area, or all of the above a reality. Laundry access is located in the basement and 2nd floor. You will benefit from this homes close proximity to Rt. 30, 100, and 202. Schedule your showing today.
Location
State PA
County Chester
Area Caln Twp (10339)
Zoning R2
Rooms
Basement Full
Interior
Interior Features Carpet, Ceiling Fan(s), Combination Kitchen/Living, Dining Area, Family Room Off Kitchen, Formal/Separate Dining Room, Kitchen - Island, Water Treat System
Hot Water Propane
Heating Forced Air
Cooling Central A/C
Fireplaces Number 1
Fireplaces Type Gas/Propane
Equipment Dishwasher, Dryer, Microwave, Oven - Self Cleaning, Refrigerator, Washer, Water Heater
Fireplace Y
Appliance Dishwasher, Dryer, Microwave, Oven - Self Cleaning, Refrigerator, Washer, Water Heater
Heat Source Propane - Leased
Laundry Basement, Upper Floor
Exterior
Exterior Feature Patio(s)
Parking Features Garage - Side Entry, Garage Door Opener, Inside Access
Garage Spaces 2.0
Utilities Available Cable TV, Propane
Water Access N
View Trees/Woods
Roof Type Shingle
Accessibility None
Porch Patio(s)
Attached Garage 2
Total Parking Spaces 2
Garage Y
Building
Lot Description Backs to Trees, Not In Development, Private
Story 2
Sewer On Site Septic
Water Well
Architectural Style Colonial
Level or Stories 2
Additional Building Above Grade, Below Grade
New Construction N
Schools
School District Coatesville Area
Others
Senior Community No
Tax ID 39-04A-0408
Ownership Fee Simple
SqFt Source Assessor
Acceptable Financing Cash, Conventional, FHA, VA
Horse Property N
Listing Terms Cash, Conventional, FHA, VA
Financing Cash,Conventional,FHA,VA
Special Listing Condition Standard
Read Less Info
Want to know what your home might be worth? Contact us for a FREE valuation!

Our team is ready to help you sell your home for the highest possible price ASAP

Bought with Emily Qing Hui Wang • Century 21 Advantage Gold-South Philadelphia
GET MORE INFORMATION




