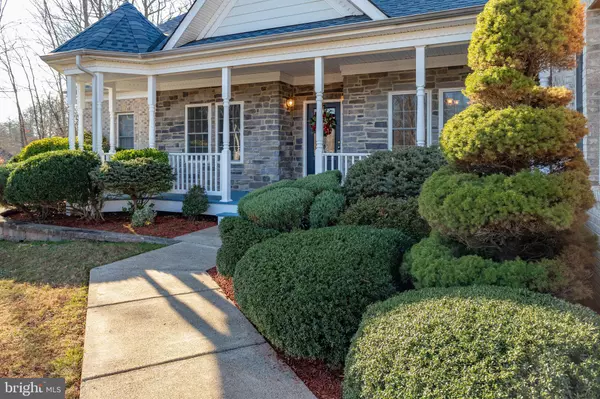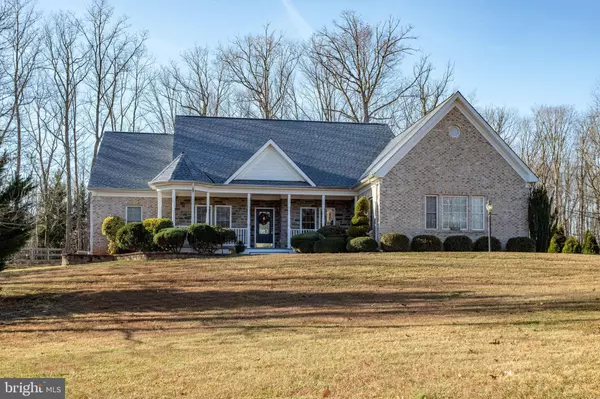For more information regarding the value of a property, please contact us for a free consultation.
Key Details
Sold Price $650,000
Property Type Single Family Home
Sub Type Detached
Listing Status Sold
Purchase Type For Sale
Square Footage 5,092 sqft
Price per Sqft $127
Subdivision Classic Oaks
MLS Listing ID VAPW511270
Sold Date 01/14/21
Style Contemporary
Bedrooms 4
Full Baths 3
Half Baths 1
HOA Y/N N
Abv Grd Liv Area 2,548
Originating Board BRIGHT
Year Built 2005
Annual Tax Amount $8,419
Tax Year 2020
Lot Size 1.000 Acres
Acres 1.0
Property Description
Elegant & Unique Single-Family Home- Priced for a quick sale - ***Property Highlights---** New ROOF / One Level living with a massive basement / One -acre lot on a quiet street and backing to trees / Lavishly landscaped sited on a Fantastic Location / New driveway Resurface/Paving / Massive patio - perfect for entertaining / Irrigation system / Harwood floors / Cathedral ceilings / Formal Dining & Formal living boats decorative moldings / Fantastic Kitchen with tons of Natural lights / Kitchen with granite counter tops / Huge Master Suite with SPA-like master bath / Massive basement with in-law suite (full bath and bedroom) / Big office space & private/finished storage in basement / Near shops / great schools / Restaurants & much more!!
Location
State VA
County Prince William
Zoning SR1
Rooms
Basement Partial, Connecting Stairway, Daylight, Full, Fully Finished, Improved, Rear Entrance
Main Level Bedrooms 3
Interior
Interior Features Attic, Breakfast Area, Built-Ins, Butlers Pantry, Carpet, Ceiling Fan(s), Chair Railings, Crown Moldings, Dining Area, Entry Level Bedroom, Family Room Off Kitchen, Floor Plan - Open, Floor Plan - Traditional, Formal/Separate Dining Room, Kitchen - Country, Kitchen - Island, Kitchen - Galley, Pantry, Recessed Lighting, Soaking Tub, Stall Shower, Wainscotting, Walk-in Closet(s), Wood Floors, Other
Hot Water Natural Gas
Heating Forced Air
Cooling Central A/C, Ceiling Fan(s)
Fireplaces Number 1
Equipment Dishwasher, Disposal, Oven/Range - Gas, Refrigerator, Water Heater
Appliance Dishwasher, Disposal, Oven/Range - Gas, Refrigerator, Water Heater
Heat Source Natural Gas
Exterior
Parking Features Garage Door Opener, Garage - Side Entry
Garage Spaces 10.0
Utilities Available Cable TV Available, Electric Available, Natural Gas Available
Water Access N
Accessibility None
Attached Garage 2
Total Parking Spaces 10
Garage Y
Building
Story 2
Sewer Public Sewer
Water Public
Architectural Style Contemporary
Level or Stories 2
Additional Building Above Grade, Below Grade
New Construction N
Schools
Elementary Schools Marshall
Middle Schools Benton
High Schools Charles J. Colgan Senior
School District Prince William County Public Schools
Others
Senior Community No
Tax ID 7892-85-4786
Ownership Fee Simple
SqFt Source Assessor
Acceptable Financing Cash, Conventional, FHA, VA, Other
Listing Terms Cash, Conventional, FHA, VA, Other
Financing Cash,Conventional,FHA,VA,Other
Special Listing Condition Standard
Read Less Info
Want to know what your home might be worth? Contact us for a FREE valuation!

Our team is ready to help you sell your home for the highest possible price ASAP

Bought with Heidi E Rutz • NextHome Realty Select
GET MORE INFORMATION




