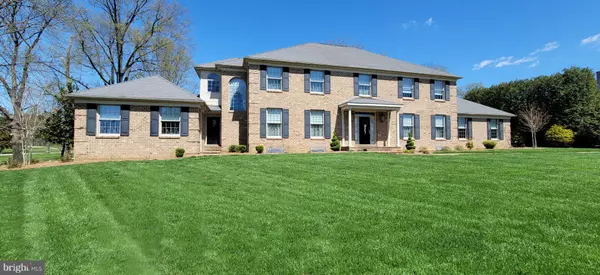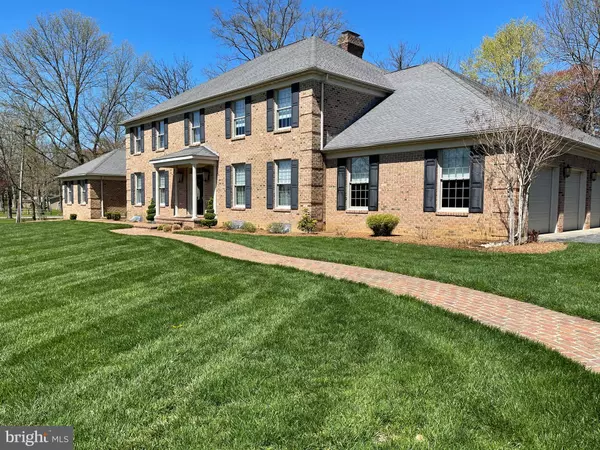For more information regarding the value of a property, please contact us for a free consultation.
Key Details
Sold Price $1,150,000
Property Type Single Family Home
Sub Type Detached
Listing Status Sold
Purchase Type For Sale
Square Footage 6,700 sqft
Price per Sqft $171
Subdivision Carillon
MLS Listing ID DENC525186
Sold Date 06/16/21
Style Colonial
Bedrooms 6
Full Baths 6
Half Baths 1
HOA Fees $33/ann
HOA Y/N Y
Abv Grd Liv Area 6,700
Originating Board BRIGHT
Year Built 1998
Annual Tax Amount $12,797
Tax Year 2020
Lot Size 0.570 Acres
Acres 0.57
Lot Dimensions 209.10 x 160.00
Property Description
Elegant and pristine stately home consisting of 6700 square feet of pure luxury majestically overlooking one of the DuPont Country Club golf courses bordering on the community of WOODBROOK. This classic brick colonial built by Carmen Marinelli and designed by the current owners with extended family and entertaining as a priority. Professional landscaping, mature trees, meticulous brick winding walkway, brick driveway lights and custom steel door with sidelites greet you the moment you arrive. Become mesmerized as you enter the two story foyer with a stunning curved staircase. A second staircase to the upper floor features a large Palladium window at the landing and balcony overlooking the foyer. The center hallway w/double closets and flanking the foyer on the right is a dining room w/gas fireplace and study/den on the left also w/gas fireplace all w/crown molding and hardwood floors creating symmetry and balance. These two rooms can be enclosed w/pocket doors which run throughout the home. The gourmet kitchen is designed and equipped to satisfy the needs of a professional or amateur chef w/state of the art appliances including a six burner gas Dacor cooktop, double full sized convection ovens, large 48" refrigerator/freezer, Bosch dishwasher and wetbar w/open glass upper cabinets and lower cabinets for china. There are stylish oak cabinets w/granite countertops, center island, pendant lights and ceramic tile floor. From the prep area behind the bar there is a wall with a pass through allowing for serving from the kitchen and two sided fireplace in the kitchen and great room. Step into the 32 x 23 great room w/three sets of French doors (2 w/stationery panels w/1 door that swings open to make interior space functional). The sunroom overlooks a creek and county parkland w/vaulted ceilings, tile floor and thirteen 6' casement windows and a sliding glass door to a private 32 x 16 rear flagstone patio. Off the kitchen is a spacious powder room and large mudroom with its own outside entrance, built-in cabinets w/countertop, sink, 2nd refrigerator and laundry area. A second private entrance at the other end of this home leads to a first floor bedroom and an ensuite bath. There is also a beautiful first floor Au-pair suite consisting of living room, kitchen, bedroom w/sliding door the flagstone patio, closet that could house a W/D and a full bath. The second floor boasts three large bedrooms and one w/an ensuite bathroom. The owners suite is also on this level and includes sitting area, huge walk-in closet w/island organizer around 4 walls and a new modern owner's full bath w/water closet, soaking tub, separate huge shower w/bench and two separate vanities. The full unfinished basement is flanked by three crawl spaces, 5 feet high w/poured concrete floors, a large crawl space under the Au-pair suite w/steps to enter and contains 3 HVAC systems, 3 air conditioning systems, 2 sump pumps, 2 commercial dehumidifiers and French drains. Other features include garage stairs to basement, back staircase, Bose sound system, intercom and security systems, freshly painted, three hallway closets upstairs, pull down stairs in center hallway, LED lights, 40 year architecturally shingled roof, two additional HVAC systems ( one for each floor) and two hot water heaters. This home is full of surprises and will delight any buyer. It is in close proximity to Routes 202, I-95, Philadelphia, downtown Wilmington and the train station, walking and jogging trails, shopping, restaurants, the famed AI DuPont Institute and the DuPont Country Club under new management. You will be proud to live in this impressive 6 bedroom 6 1/2 bath multi-generational exciting home in this sought after North community located between the AI DuPont Institute and the DuPont Country Club on Rockland Road. This home borders on Woodbrook but location is considered Carillon.
Location
State DE
County New Castle
Area Brandywine (30901)
Zoning NC 15
Rooms
Other Rooms Living Room, Dining Room, Primary Bedroom, Bedroom 2, Bedroom 3, Bedroom 4, Kitchen, Sun/Florida Room, Great Room, In-Law/auPair/Suite, Laundry, Office, Bedroom 6
Basement Partial, Garage Access
Main Level Bedrooms 2
Interior
Hot Water Natural Gas
Heating Forced Air
Cooling Central A/C
Flooring Carpet, Ceramic Tile, Hardwood, Tile/Brick
Fireplaces Number 4
Fireplaces Type Gas/Propane
Fireplace Y
Heat Source Natural Gas
Laundry Main Floor
Exterior
Parking Features Garage - Side Entry
Garage Spaces 3.0
Water Access N
View Creek/Stream, Scenic Vista
Roof Type Hip,Architectural Shingle
Accessibility None
Attached Garage 3
Total Parking Spaces 3
Garage Y
Building
Lot Description Backs - Open Common Area, Landscaping
Story 2
Sewer Public Sewer
Water Public
Architectural Style Colonial
Level or Stories 2
Additional Building Above Grade, Below Grade
New Construction N
Schools
School District Brandywine
Others
Senior Community No
Tax ID 06-099.00-020
Ownership Fee Simple
SqFt Source Assessor
Security Features Security System,Intercom
Acceptable Financing Cash, Conventional
Listing Terms Cash, Conventional
Financing Cash,Conventional
Special Listing Condition Standard
Read Less Info
Want to know what your home might be worth? Contact us for a FREE valuation!

Our team is ready to help you sell your home for the highest possible price ASAP

Bought with Valerie Vassar • Healthy Real Estate & Associates
GET MORE INFORMATION




