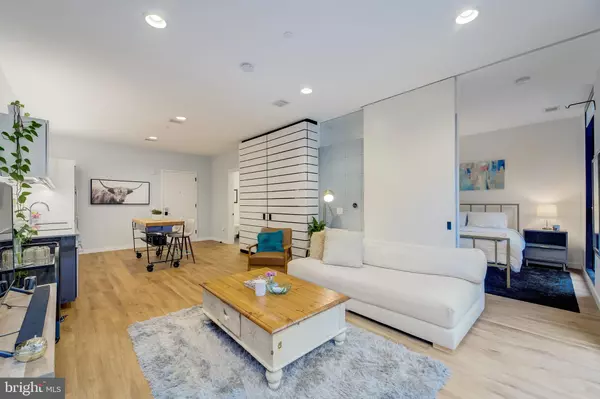For more information regarding the value of a property, please contact us for a free consultation.
Key Details
Sold Price $545,000
Property Type Condo
Sub Type Condo/Co-op
Listing Status Sold
Purchase Type For Sale
Square Footage 618 sqft
Price per Sqft $881
Subdivision Truxton Circle
MLS Listing ID DCDC514492
Sold Date 06/10/21
Style Unit/Flat
Bedrooms 1
Full Baths 1
Condo Fees $401/mo
HOA Y/N N
Abv Grd Liv Area 618
Originating Board BRIGHT
Year Built 1906
Annual Tax Amount $3,181
Tax Year 2020
Property Description
Gorgeous 1BR/1BA contemporary condo with a rare Juliet balcony in the historic Chapman Stables community located in Truxton Circle. The condo features contemporary elegance with lovely hardwood floors, massive windows, and luxe finishes throughout the open layout. The sleek kitchen is well-equipped with Bosch stainless steel appliances, Silestone countertops, and custom cabinetry. The bedroom is bright and spacious with a large walk-in closet. The bathroom is exquisite with an oversized, frameless glass shower, custom vanity, built-in storage, and convenient entry from the bedroom and living areas. Stacked laundry, smart home technologies, and a private underground parking space perfect this must-see home. Owners enjoy pet-friendly homes with a concierge, security, storage, and impressive common areas for relaxation and entertaining. A private central courtyard and a stellar rooftop terrace with indoor kitchen, dining spaces and expansive views of Capitol are the perfect backdrop for your next gathering. Spend your weekends at Republic Cantina which is conveniently next door or take a stroll to nearby Union Market, Shaw, or Logan Circle. Just three blocks from the NoMa Metro station.
Location
State DC
County Washington
Zoning MU-4
Rooms
Main Level Bedrooms 1
Interior
Interior Features Combination Dining/Living, Combination Kitchen/Dining, Combination Kitchen/Living, Floor Plan - Open, Kitchen - Eat-In, Kitchen - Efficiency, Primary Bath(s), Recessed Lighting, Stall Shower, Window Treatments, Wood Floors
Hot Water Electric
Heating Forced Air
Cooling Central A/C
Flooring Ceramic Tile, Wood
Equipment Built-In Microwave, Cooktop, Dishwasher, Disposal, Dryer - Front Loading, Freezer, Oven - Wall, Refrigerator, Stainless Steel Appliances, Washer - Front Loading, Washer/Dryer Stacked, Water Heater
Appliance Built-In Microwave, Cooktop, Dishwasher, Disposal, Dryer - Front Loading, Freezer, Oven - Wall, Refrigerator, Stainless Steel Appliances, Washer - Front Loading, Washer/Dryer Stacked, Water Heater
Heat Source Electric
Laundry Dryer In Unit, Washer In Unit
Exterior
Exterior Feature Roof, Deck(s)
Parking Features Basement Garage, Covered Parking, Garage - Rear Entry, Underground
Garage Spaces 1.0
Amenities Available Concierge, Elevator, Security
Water Access N
Accessibility Elevator, Roll-in Shower, Grab Bars Mod
Porch Roof, Deck(s)
Attached Garage 1
Total Parking Spaces 1
Garage Y
Building
Story 1
Unit Features Mid-Rise 5 - 8 Floors
Sewer Public Sewer
Water Public
Architectural Style Unit/Flat
Level or Stories 1
Additional Building Above Grade, Below Grade
New Construction N
Schools
School District District Of Columbia Public Schools
Others
Pets Allowed Y
HOA Fee Include Common Area Maintenance,Custodial Services Maintenance,Ext Bldg Maint,Lawn Maintenance,Management,Reserve Funds,Sewer,Snow Removal,Trash,Water
Senior Community No
Tax ID 0617//2066
Ownership Condominium
Security Features Desk in Lobby,Main Entrance Lock,Smoke Detector
Special Listing Condition Standard
Pets Allowed Cats OK, Dogs OK
Read Less Info
Want to know what your home might be worth? Contact us for a FREE valuation!

Our team is ready to help you sell your home for the highest possible price ASAP

Bought with David Wolfe • Compass
GET MORE INFORMATION




