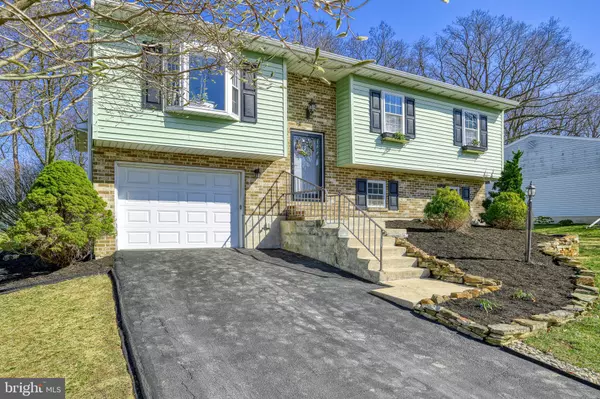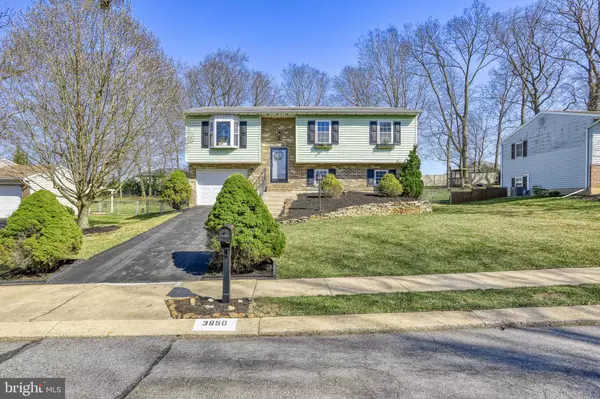For more information regarding the value of a property, please contact us for a free consultation.
Key Details
Sold Price $270,000
Property Type Single Family Home
Sub Type Detached
Listing Status Sold
Purchase Type For Sale
Square Footage 1,608 sqft
Price per Sqft $167
Subdivision Penn Oaks
MLS Listing ID PAYK154842
Sold Date 06/15/21
Style Raised Ranch/Rambler
Bedrooms 4
Full Baths 2
HOA Y/N N
Abv Grd Liv Area 1,028
Originating Board BRIGHT
Year Built 1986
Annual Tax Amount $3,402
Tax Year 2020
Lot Size 0.269 Acres
Acres 0.27
Property Description
**UPDATE- multiple offers received please present your highest and best offer no later than 3:00 PM on Thursday, April 8th, 2021***. Don't miss out on this updated beauty in Penn Oaks-4 bedrooms, 2 full bathrooms, 1 garage and a BOATLOAD of upgrades! Spacious eat in kitchen that leads to a screened in deck that is perfect for entertaining. Separate family room. Lower level features a master suite with private bathroom, walk in closet as well as a sweeeeeeet finished family room with a freshly tiled gas fireplace and a laundry room. COZY, COZY, COZY!!! Fresh paint and brand new flooring throughout the entire home. All appliances are included. Central Schools. Ideal location as you are tucked away in a neighborhood but still close to restaurants, shopping, etc. Schedule in advance as this home will fly off the market!
Location
State PA
County York
Area Springettsbury Twp (15246)
Zoning RESIDENTIAL
Rooms
Basement Full
Main Level Bedrooms 3
Interior
Hot Water Natural Gas
Heating Forced Air
Cooling Central A/C
Fireplaces Number 1
Fireplaces Type Gas/Propane
Fireplace Y
Heat Source Natural Gas
Laundry Lower Floor
Exterior
Exterior Feature Deck(s), Patio(s)
Garage Garage - Front Entry
Garage Spaces 1.0
Fence Fully
Water Access N
Accessibility None
Porch Deck(s), Patio(s)
Attached Garage 1
Total Parking Spaces 1
Garage Y
Building
Story 2
Sewer Public Sewer
Water Public
Architectural Style Raised Ranch/Rambler
Level or Stories 2
Additional Building Above Grade, Below Grade
New Construction N
Schools
School District Central York
Others
Senior Community No
Tax ID 46-000-22-0142-00-00000
Ownership Fee Simple
SqFt Source Assessor
Acceptable Financing Cash, Conventional, FHA, VA
Listing Terms Cash, Conventional, FHA, VA
Financing Cash,Conventional,FHA,VA
Special Listing Condition Standard
Read Less Info
Want to know what your home might be worth? Contact us for a FREE valuation!

Our team is ready to help you sell your home for the highest possible price ASAP

Bought with Jessica Mann • Manor West Realty
GET MORE INFORMATION




