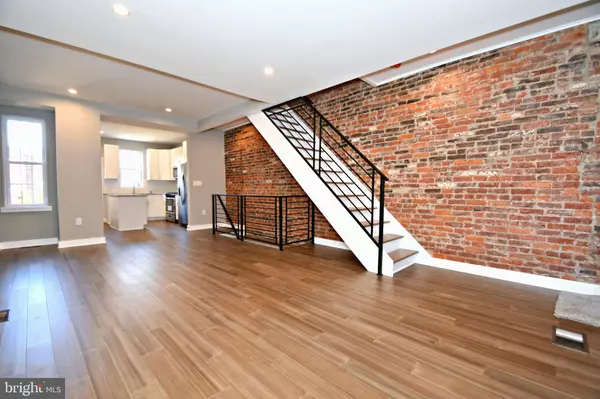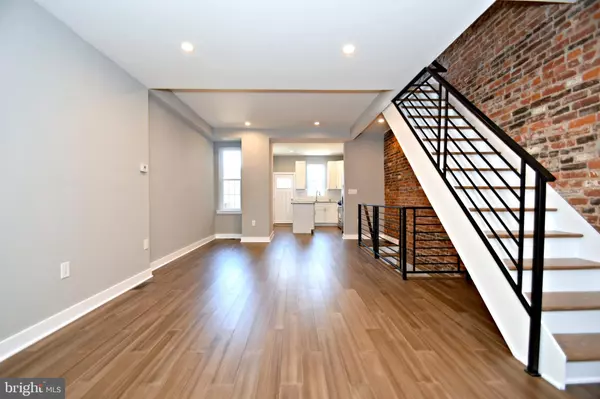For more information regarding the value of a property, please contact us for a free consultation.
Key Details
Sold Price $313,000
Property Type Townhouse
Sub Type Interior Row/Townhouse
Listing Status Sold
Purchase Type For Sale
Square Footage 1,090 sqft
Price per Sqft $287
Subdivision Port Richmond
MLS Listing ID PAPH883730
Sold Date 07/10/20
Style Straight Thru
Bedrooms 3
Full Baths 1
Half Baths 1
HOA Y/N N
Abv Grd Liv Area 1,090
Originating Board BRIGHT
Year Built 1925
Annual Tax Amount $1,929
Tax Year 2020
Lot Size 871 Sqft
Acres 0.02
Lot Dimensions 15.00 x 58.04
Property Description
Introducing a fully rehabbed home you do not want to miss out on. Welcome to 2548 East Ontario Street, a new listing to the red hot Port Richmond market. There was not one detail missed in this beautiful home. Walk up to this all new exterior front complete with new windows, and modern wall sconces. Enter thru the brand new door into an enclosed porch that has been converted into a mudroom and office. This room not only has great natural light, it features a large closet, porcelain tile, and a ship-lap alcove equipped with hooks to hang jackets. Enter into the straight thru living room with luxury bamboo flooring, recessed lighting, and exposed brick that continues up the stairs. You will also find an updated custom trim package. The kitchen features all new white, shaker-style cabinets, quartz counter tops, a tiled back splash, and brand new stainless appliances. Follow the custom black iron railing up to the second floor to find 3 generously sized bedrooms with refinished original hardwood floors, ample closet space, all new windows, and modern light fixtures. The second floor bathroom holds a 3 piece bath and is equipped with a marble topped double vanity. There is a tub and shower enclosure wrapped in gorgeous white subway tile, along with floating shelves, modern fixtures, and porcelain tiled flooring. The full length finished basement features all new carpeting, a new half bath and a laundry area. The basement provides a great space for an additional family room, kids play room, or a man cave. The basement also houses the new electric service, plumbing and high efficiency HVAC unit. The rear yard with a fresh new fence provides an outdoor space with room for gardening and BBQ s. The rear of the home was updated as well with fresh paint, a modern light fixture and a custom iron outdoor railing. The home is conveniently located in walking distance to all the great neighborhood eateries and public transportation. Come make this house your home.
Location
State PA
County Philadelphia
Area 19134 (19134)
Zoning RSA5
Rooms
Basement Fully Finished
Main Level Bedrooms 3
Interior
Heating Central
Cooling Central A/C
Heat Source Natural Gas
Exterior
Water Access N
Accessibility None
Garage N
Building
Story 2
Sewer Public Sewer
Water Public
Architectural Style Straight Thru
Level or Stories 2
Additional Building Above Grade, Below Grade
New Construction N
Schools
School District The School District Of Philadelphia
Others
Senior Community No
Tax ID 451035200
Ownership Fee Simple
SqFt Source Estimated
Special Listing Condition Standard
Read Less Info
Want to know what your home might be worth? Contact us for a FREE valuation!

Our team is ready to help you sell your home for the highest possible price ASAP

Bought with Jamie M Quinn • KW Philly
GET MORE INFORMATION




