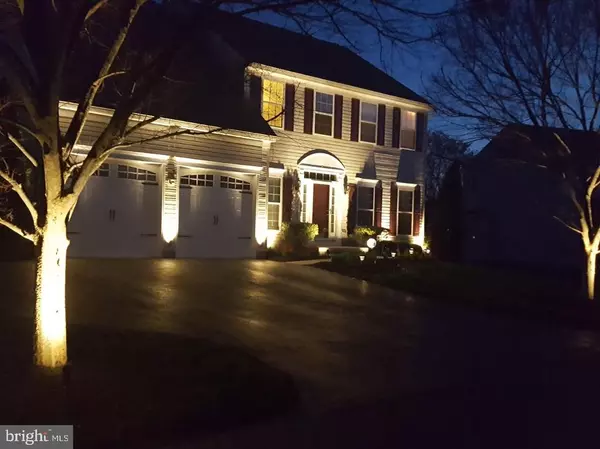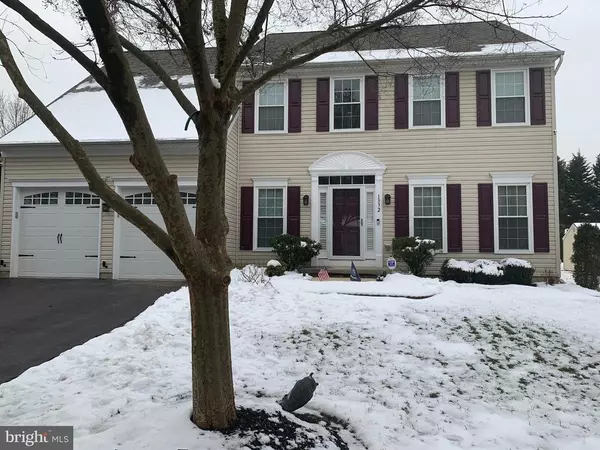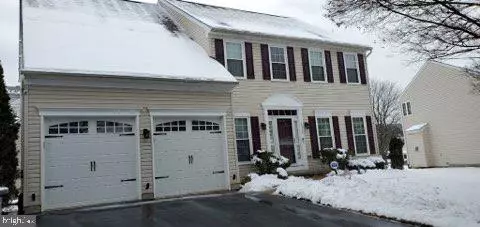For more information regarding the value of a property, please contact us for a free consultation.
Key Details
Sold Price $525,000
Property Type Single Family Home
Sub Type Detached
Listing Status Sold
Purchase Type For Sale
Square Footage 2,436 sqft
Price per Sqft $215
Subdivision Catonsville
MLS Listing ID MDBC520050
Sold Date 03/31/21
Style Colonial
Bedrooms 4
Full Baths 3
Half Baths 1
HOA Y/N N
Abv Grd Liv Area 2,436
Originating Board BRIGHT
Year Built 2005
Annual Tax Amount $60
Tax Year 2021
Lot Size 0.254 Acres
Acres 0.25
Property Description
LOOK NO FUTHER THIS ONE IS A TEN!!! NO HOA!This 15 yr old colonial is better than new. The owner spared no expense when adding custom elements to this home. Starting with the first floor there are gleaming hardwood floors, Kitchen Island, 42 inch cabinets trimmed with crown molding, granite counter tops, stainless steel appliances, food pantry and more. The beautiful kitchen opens to a family room with built in speakers for surround sound, plush beige carpet, a gas fireplace and neutral dcor. The home has beautiful crown molding throughout and recess lighting on main floor and basement. The front entry door and rear French doors, with built in blinds, are fairly new. Entertain on the beautiful 24X15 deck thats been built with maintenance free material which will keep its beauty and structural integrity for years to come. Beyond the deck is a nicely built, fairly new 10X12 shed for extra storage that is armed with a motion detector connected to the homes sophisticated alarm system. There are new exterior night lights as well as other custom lighting operated by automatic timer which gives the house pizzazz on the outside. The newly insulated garage doors come with Wi-Fi enabled garage door openers. There is a wide driveway with 2 car attached garage and an extension for extra parking. The premium lawn sprinkler takes the guess work out of watering the lawn. The roof is a few months old and was replaced with architectural shingles. The recently replaced windows have Argon gas for greater energy efficiency. Home is equipped with Dual Zone heating and air. The system on the main floor is new and the new ECO BEE thermostats are WIFI enabled for easy temperature adjustment from your cell phone. Back inside the home there is a newly remodeled half bathroom on the first floor with updated fixtures and inviting paint color. The basement has been fully finished with a custom full bath with oversized shower, ceramic tiles shower and shower seat. The basement also has a beautiful wet bar and mini fridge. The floor is mainly plush Berber style carpeting and with some ceramic tile. The 50 gallon hot water heater is fairly new as well as the sump pump system with emergency Liberty backup pump. For your security, there are 4 surveillance cameras, ring front door bell and ring spot light system at rear deck entrance. There is an easy generator hookup for emergency power outages. House has Energy efficient certificate from BGE. Close to shopping, BWI airport and highways 695, 295 and I95. After listing all this, Im sure I left out something. This house is a homeowners dream!!!! Be one of the first to see it!!! BUYERS TO VERIFY TAXES> SELLERS TAXES WERE CUTOMIZED AND WILL BE DIFFERENT FOR NEW OWNER.
Location
State MD
County Baltimore
Zoning RESIDENTIAL
Rooms
Other Rooms Bedroom 2, Bedroom 3, Bedroom 4, Bedroom 1
Basement Connecting Stairway, Fully Finished, Heated, Interior Access, Space For Rooms, Sump Pump, Walkout Stairs
Interior
Interior Features Carpet, Ceiling Fan(s), Chair Railings, Crown Moldings, Dining Area, Efficiency, Family Room Off Kitchen, Floor Plan - Open, Formal/Separate Dining Room, Kitchen - Eat-In, Kitchen - Island, Kitchen - Gourmet, Kitchen - Table Space, Pantry, Primary Bath(s), Recessed Lighting, Soaking Tub, Stall Shower, Upgraded Countertops, Walk-in Closet(s), Wet/Dry Bar, Wood Floors
Hot Water Natural Gas
Cooling Ceiling Fan(s), Central A/C, Energy Star Cooling System
Fireplaces Number 1
Fireplaces Type Fireplace - Glass Doors, Gas/Propane
Equipment Built-In Microwave, Water Heater, Stove, Refrigerator, Oven/Range - Gas, Oven - Self Cleaning, Dual Flush Toilets, Dishwasher
Furnishings No
Fireplace Y
Window Features ENERGY STAR Qualified,Double Hung,Screens
Appliance Built-In Microwave, Water Heater, Stove, Refrigerator, Oven/Range - Gas, Oven - Self Cleaning, Dual Flush Toilets, Dishwasher
Heat Source Natural Gas
Laundry Main Floor
Exterior
Exterior Feature Deck(s)
Parking Features Garage - Front Entry, Garage Door Opener
Garage Spaces 2.0
Utilities Available Cable TV Available, Electric Available, Phone Available, Water Available, Sewer Available
Water Access N
Roof Type Architectural Shingle
Accessibility None
Porch Deck(s)
Attached Garage 2
Total Parking Spaces 2
Garage Y
Building
Lot Description Cul-de-sac, Front Yard, Landscaping, Level, No Thru Street, Rear Yard
Story 2
Sewer Public Sewer
Water Public
Architectural Style Colonial
Level or Stories 2
Additional Building Above Grade, Below Grade
Structure Type 9'+ Ceilings
New Construction N
Schools
School District Baltimore County Public Schools
Others
Senior Community No
Tax ID 04012400004487
Ownership Fee Simple
SqFt Source Assessor
Security Features Carbon Monoxide Detector(s),Exterior Cameras,Motion Detectors,Surveillance Sys
Horse Property N
Special Listing Condition Standard
Read Less Info
Want to know what your home might be worth? Contact us for a FREE valuation!

Our team is ready to help you sell your home for the highest possible price ASAP

Bought with Wellington E Uzamere • Allison James Estates & Homes
GET MORE INFORMATION




