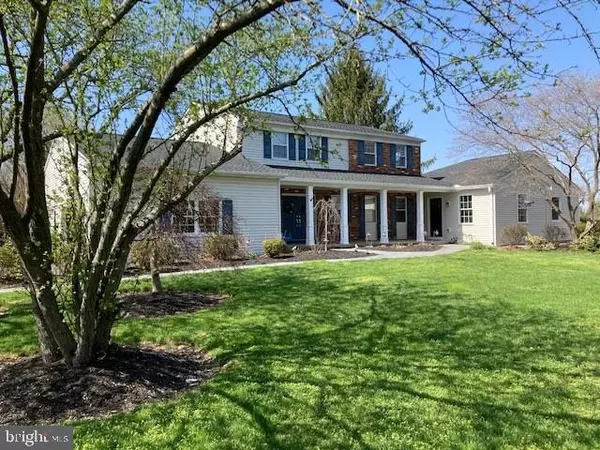For more information regarding the value of a property, please contact us for a free consultation.
Key Details
Sold Price $678,600
Property Type Single Family Home
Sub Type Detached
Listing Status Sold
Purchase Type For Sale
Square Footage 4,102 sqft
Price per Sqft $165
Subdivision Harleysville
MLS Listing ID PAMC688060
Sold Date 06/11/21
Style Colonial
Bedrooms 5
Full Baths 3
Half Baths 1
HOA Y/N N
Abv Grd Liv Area 4,102
Originating Board BRIGHT
Year Built 1979
Annual Tax Amount $9,770
Tax Year 2020
Lot Size 1.928 Acres
Acres 1.93
Lot Dimensions 195.00 x 0.00
Property Description
Spring Into Action! If you are looking for more room to spread out or need a more flexible living space, this custom colonial may be perfect for you. The four bedroom two and a half bath main house offers formal living and dining rooms, a country kitchen, step down family room with fireplace and built ins, large three season porch leading out to a fabulous approx. two acre lot with fire pit seating area ,heated salt water pool and spa, horseshoe pits as well as plenty of room to run. The finished basement offers a large open informal rec room and lots of storage.... but wait there is more! The front porch also leads to a separate in-law, au-pair teenage or office suite featuring cozy living space, bedroom, eating area, second laundry, bath and charming den/study with sliders that lead back out to that fabulous backyard. This home has undergone many upgrades/improvements in the last three years. Some of those many improvements include: * enlarged living space in suite >205 sq ft. * re-engineered front porch and re-positioned entry to suite. * reinforced rafters over garage and family room in main house. * newer roof over entire structure. * updated flooring, paint and light fixtures in both main house and suite. * installed custom built ins in family room and mudroom. * replaced hot water heater, water softener, dishwasher and mailbox. * improved drainage in side yard and increased parking area. * refaced kitchen cabinets. * switched heated pool and spa to salt water operational system. * updated curb appeal and landscaping throughout. * updated slate front walkup to both main house and suite
Location
State PA
County Montgomery
Area Lower Salford Twp (10650)
Zoning RESIDENTIAL
Rooms
Basement Full
Main Level Bedrooms 5
Interior
Interior Features Breakfast Area, Family Room Off Kitchen, Kitchen - Country
Hot Water Electric
Heating Heat Pump - Electric BackUp
Cooling Central A/C
Flooring Carpet, Hardwood, Ceramic Tile
Fireplaces Number 1
Fireplaces Type Brick
Fireplace Y
Heat Source Electric
Laundry Main Floor
Exterior
Parking Features Garage - Side Entry
Garage Spaces 2.0
Pool Filtered, Heated
Water Access N
View Trees/Woods
Roof Type Architectural Shingle
Accessibility None
Attached Garage 2
Total Parking Spaces 2
Garage Y
Building
Lot Description Level, No Thru Street, Private
Story 2
Sewer On Site Septic
Water Well
Architectural Style Colonial
Level or Stories 2
Additional Building Above Grade, Below Grade
Structure Type Dry Wall
New Construction N
Schools
School District Souderton Area
Others
Senior Community No
Tax ID 50-00-01111-009
Ownership Fee Simple
SqFt Source Assessor
Horse Property N
Special Listing Condition Standard
Read Less Info
Want to know what your home might be worth? Contact us for a FREE valuation!

Our team is ready to help you sell your home for the highest possible price ASAP

Bought with Suzanne Kunda • Freestyle Real Estate LLC
GET MORE INFORMATION




