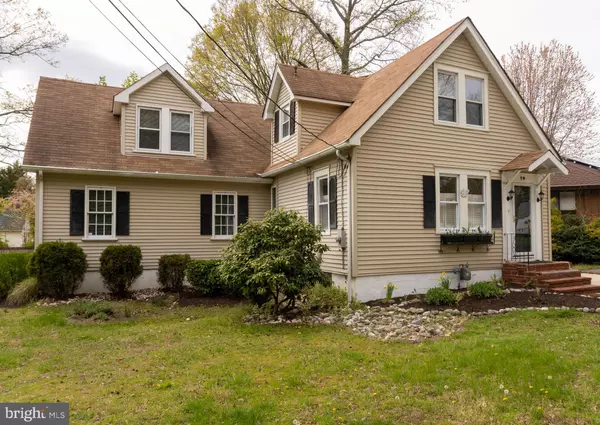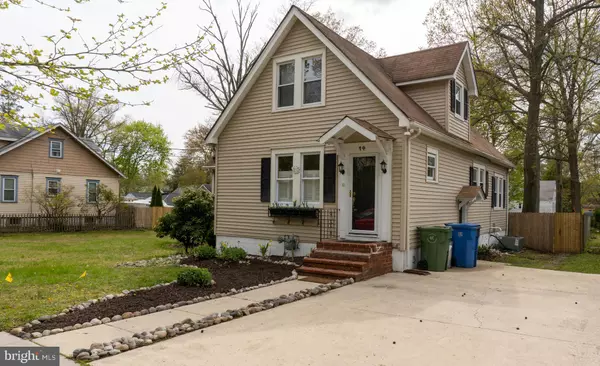For more information regarding the value of a property, please contact us for a free consultation.
Key Details
Sold Price $262,000
Property Type Single Family Home
Sub Type Detached
Listing Status Sold
Purchase Type For Sale
Square Footage 1,986 sqft
Price per Sqft $131
Subdivision Ashland Village
MLS Listing ID NJCD391516
Sold Date 08/14/20
Style Colonial
Bedrooms 3
Full Baths 2
HOA Y/N N
Abv Grd Liv Area 1,986
Originating Board BRIGHT
Year Built 1940
Annual Tax Amount $7,115
Tax Year 2019
Lot Size 0.310 Acres
Acres 0.31
Lot Dimensions 90.00 x 150.00
Property Description
Cherry Hill East school district. This sizable home - just shy of 2000 square feet - has all the space you need - from living room and recreation room to bedrooms with sitting area/desk space. This home has been freshly painted throughout, powerwashed and the lawn has been manicured. All that is missing is you! Natural sunlight illuminates the interior. Need a bedroom on the main level? The master suite is on the main level towards the back of the house and it has it's own master bath and 10x8 walk in closet. Open layout with kitchen overlooking the dining area (which sits center to the living and family rooms). Family room has the option to install a wood burning stove (connections are there) and has sliding doors to the 14x14 back deck. From the deck, you enjoy the view of the fenced in double lot. Side entrance to the basement. Basement is unfinished but offers loads of storage space and the ability to make it your own! Side entrance leads to the basement. Let's not forget about the upstairs! Almost like having two master suites! One of the bedrooms upstairs is large enough to include a sitting/desk area. The bonus room off the second suite has enough space for a workspace or turn it into your own reading nook or home office! Across the hall is the third bedroom which has a walk in closet. Location! Location! Location! Near Ashland Speed Line station. Convenient to restaurants, banks, library and shopping centers. This home is easy to show. Set an appointment sooner than later!
Location
State NJ
County Camden
Area Cherry Hill Twp (20409)
Zoning R
Rooms
Other Rooms Living Room, Dining Room, Primary Bedroom, Bedroom 2, Kitchen, Family Room, Basement, Bedroom 1, Bathroom 1, Bonus Room, Primary Bathroom
Basement Interior Access, Outside Entrance, Side Entrance, Sump Pump, Unfinished, Walkout Stairs, Windows
Main Level Bedrooms 1
Interior
Interior Features Built-Ins, Carpet, Ceiling Fan(s), Combination Kitchen/Dining, Entry Level Bedroom, Family Room Off Kitchen, Floor Plan - Open, Primary Bath(s), Recessed Lighting, Soaking Tub, Tub Shower, Walk-in Closet(s), Wood Floors
Hot Water Natural Gas
Heating Forced Air
Cooling Central A/C
Flooring Carpet, Hardwood, Laminated, Tile/Brick
Equipment Dishwasher, Dryer, Oven/Range - Gas, Stainless Steel Appliances, Washer
Furnishings No
Fireplace N
Appliance Dishwasher, Dryer, Oven/Range - Gas, Stainless Steel Appliances, Washer
Heat Source Natural Gas
Laundry Basement
Exterior
Exterior Feature Deck(s)
Garage Spaces 2.0
Fence Wood
Water Access N
Accessibility 2+ Access Exits, Doors - Swing In, Level Entry - Main
Porch Deck(s)
Total Parking Spaces 2
Garage N
Building
Lot Description Front Yard, Rear Yard
Story 2
Sewer Public Sewer
Water Public
Architectural Style Colonial
Level or Stories 2
Additional Building Above Grade, Below Grade
New Construction N
Schools
School District Cherry Hill Township Public Schools
Others
Pets Allowed Y
Senior Community No
Tax ID 09-00577 01-00008
Ownership Fee Simple
SqFt Source Assessor
Acceptable Financing Cash, Conventional, FHA, VA
Horse Property N
Listing Terms Cash, Conventional, FHA, VA
Financing Cash,Conventional,FHA,VA
Special Listing Condition Standard
Pets Allowed No Pet Restrictions
Read Less Info
Want to know what your home might be worth? Contact us for a FREE valuation!

Our team is ready to help you sell your home for the highest possible price ASAP

Bought with alyssa ann kelbaugh • Weichert Realtors - Moorestown
GET MORE INFORMATION




