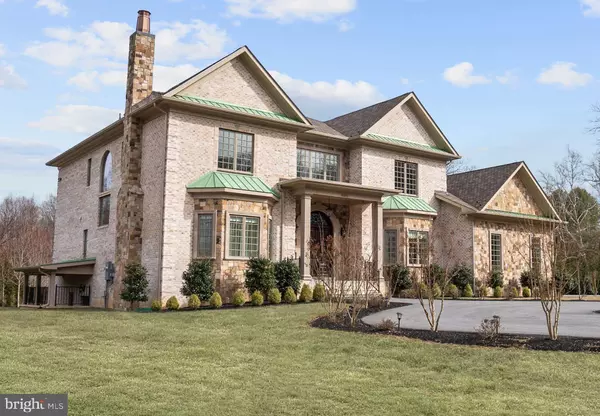For more information regarding the value of a property, please contact us for a free consultation.
Key Details
Sold Price $2,787,500
Property Type Single Family Home
Sub Type Detached
Listing Status Sold
Purchase Type For Sale
Square Footage 9,753 sqft
Price per Sqft $285
Subdivision Mackall Home Place
MLS Listing ID VAFX1112766
Sold Date 05/29/20
Style Colonial,French
Bedrooms 6
Full Baths 7
Half Baths 1
HOA Y/N Y
Abv Grd Liv Area 8,565
Originating Board BRIGHT
Year Built 2015
Annual Tax Amount $34,840
Tax Year 2020
Lot Size 2.000 Acres
Acres 2.0
Property Description
This French Provincial estate, built by American Luxury Mansion, boasts exquisite design and detail. (Find Virtual Tour Link Below) Elegantly situated on 2 acres this 13,000 square foot home features 6 bedrooms, 7 full and 1 half baths and detailed craftsmanship throughout its spacious living areas. The sun-filled main level hosts plastered molding, hand-made chandeliers, and hand-carved millwork. This home is ideal for grand-scale entertaining, with great flow through the over-sized great room with exquisite marble floors, gourmet kitchen with handcrafted cabinets, and elegant dining room. The main level also boasts a regal office/library with hand crafted built-in, and an elegant family room with fireplace. A conveniently located guest suite off the East side of the main level is discreetly tucked away for privacy. The upper level hosts a spacious, luxurious master suite with a spacious sitting area, his/her walk-in closets, and an opulent master bath with massage shower and a large soaking jacuzzi tub. In addition to the spectacular master suite are three additional bedrooms, each with its own bathroom and spacious closets. The lower level is great for entertaining with its large recreation room, wine and cigar cellar, game area, gym, theatre, and sauna. The lower level also boasts a full bar with granite counter tops, a refrigerator, sink and dishwasher - ideal for the guest or au pair suite also found on this level. This masterpiece also has an elevator accessing all three levels, and 4-car garage.Copy and Paste link: https://players.brightcove.net/5699924528001/default_default/index.html?videoId=6137970094001
Location
State VA
County Fairfax
Zoning 101
Rooms
Other Rooms Living Room, Dining Room, Primary Bedroom, Sitting Room, Bedroom 2, Bedroom 3, Bedroom 4, Bedroom 5, Kitchen, Family Room, Library, Foyer, Breakfast Room, Exercise Room, In-Law/auPair/Suite, Laundry, Recreation Room, Storage Room, Media Room, Bathroom 1, Bathroom 2, Bonus Room, Primary Bathroom
Basement Full, Fully Finished, Heated, Interior Access, Outside Entrance
Main Level Bedrooms 1
Interior
Interior Features Attic, Breakfast Area, Built-Ins, Crown Moldings, Dining Area, Elevator, Formal/Separate Dining Room, Kitchen - Gourmet, Kitchen - Island, Kitchen - Table Space, Sauna, Recessed Lighting, Wainscotting, Wet/Dry Bar, Window Treatments, Wine Storage, Wood Floors
Heating Heat Pump(s)
Cooling Central A/C
Fireplaces Number 3
Heat Source Propane - Owned
Laundry Upper Floor
Exterior
Exterior Feature Porch(es), Patio(s), Deck(s)
Parking Features Garage - Side Entry, Garage Door Opener, Inside Access, Oversized
Garage Spaces 4.0
Water Access N
Accessibility Elevator
Porch Porch(es), Patio(s), Deck(s)
Attached Garage 4
Total Parking Spaces 4
Garage Y
Building
Story 3+
Sewer Septic > # of BR
Water Well
Architectural Style Colonial, French
Level or Stories 3+
Additional Building Above Grade, Below Grade
New Construction N
Schools
Elementary Schools Colvin Run
Middle Schools Cooper
High Schools Langley
School District Fairfax County Public Schools
Others
Senior Community No
Tax ID 0192 12 0008A
Ownership Fee Simple
SqFt Source Estimated
Special Listing Condition Standard
Read Less Info
Want to know what your home might be worth? Contact us for a FREE valuation!

Our team is ready to help you sell your home for the highest possible price ASAP

Bought with Fredrick Ackbari • Palisade Realty, Ltd.
GET MORE INFORMATION




