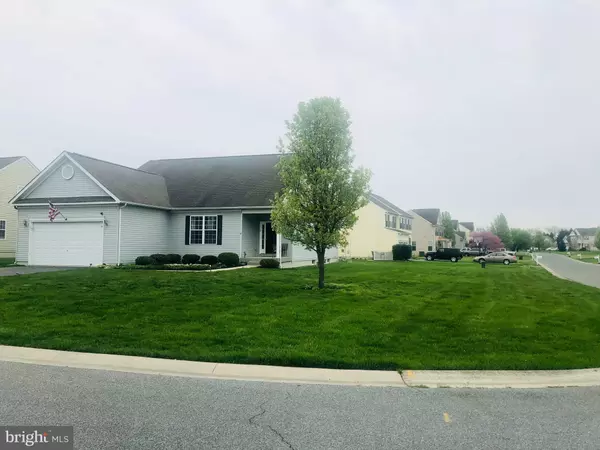For more information regarding the value of a property, please contact us for a free consultation.
Key Details
Sold Price $315,500
Property Type Single Family Home
Sub Type Detached
Listing Status Sold
Purchase Type For Sale
Square Footage 2,808 sqft
Price per Sqft $112
Subdivision Meadows At Shawnee
MLS Listing ID DESU181214
Sold Date 06/15/21
Style Contemporary
Bedrooms 4
Full Baths 3
HOA Fees $10/ann
HOA Y/N Y
Abv Grd Liv Area 2,808
Originating Board BRIGHT
Year Built 2006
Annual Tax Amount $1,778
Tax Year 2020
Lot Size 0.320 Acres
Acres 0.32
Lot Dimensions 73.00 x 144.00
Property Description
Welcome to Meadows At Shawnee!! This beautifully manicured home sits on a corner lot and is one of the larger lots in the community! New Carpet and Gorgeous Hardwood Flooring throughout. New HVAC system in 2020! Featuring a Formal Dining Room, Living Room and Family Room with Gas Fireplace, Kitchen with 42" Cabinets and Stainless Steel Appliances, Pantry and Breakfast Area leading to the Back Patio! First Floor Laundry and Master Bedroom with Walk in Closet and Master Bath complete with Shower and Soaker Tub, Double Sinks and Private Linen Closet. An additional Bedroom with Double Closets and a Full Bathroom on the First Floor! Upstairs there are 2 more Huge Bedrooms and a Full Bathroom. Each Bedroom has Multiple Closets! The room being used as a sewing room has a huge walk in storage closet in addition to walk in attic space for storage. The Full Basement is just waiting to be finished with your personal touches! It has a rough in for a bathroom and sliding glass door walkout to the back yard. This home is just minutes to the new Bayhealth Sussex Campus with easy access to Route 1! Just 25 minutes to the Beaches and Dover Air Force Base !!
Location
State DE
County Sussex
Area Cedar Creek Hundred (31004)
Zoning TN
Rooms
Basement Full, Outside Entrance, Rough Bath Plumb, Sump Pump, Walkout Stairs
Main Level Bedrooms 2
Interior
Interior Features Breakfast Area, Carpet, Ceiling Fan(s), Dining Area, Entry Level Bedroom, Family Room Off Kitchen, Formal/Separate Dining Room, Floor Plan - Open, Pantry, Soaking Tub, Stall Shower, Tub Shower, Walk-in Closet(s), Window Treatments, Wood Floors
Hot Water Electric
Heating Forced Air
Cooling Central A/C
Flooring Carpet, Hardwood
Fireplaces Number 1
Fireplaces Type Gas/Propane
Fireplace Y
Heat Source Natural Gas
Laundry Main Floor
Exterior
Parking Features Garage - Front Entry
Garage Spaces 6.0
Water Access N
Roof Type Architectural Shingle
Accessibility None
Attached Garage 2
Total Parking Spaces 6
Garage Y
Building
Lot Description Corner
Story 2
Sewer Public Septic
Water Public
Architectural Style Contemporary
Level or Stories 2
Additional Building Above Grade, Below Grade
New Construction N
Schools
School District Milford
Others
Senior Community No
Tax ID 330-11.00-749.00
Ownership Fee Simple
SqFt Source Assessor
Acceptable Financing Conventional, FHA, VA
Listing Terms Conventional, FHA, VA
Financing Conventional,FHA,VA
Special Listing Condition Standard
Read Less Info
Want to know what your home might be worth? Contact us for a FREE valuation!

Our team is ready to help you sell your home for the highest possible price ASAP

Bought with Lillian Harrison • Linda Vista Real Estate
GET MORE INFORMATION




