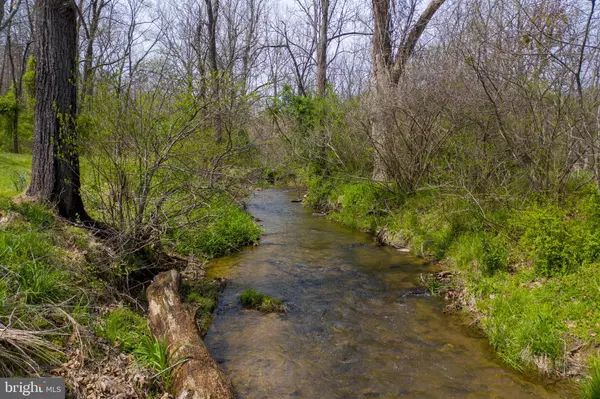For more information regarding the value of a property, please contact us for a free consultation.
Key Details
Sold Price $307,000
Property Type Single Family Home
Sub Type Detached
Listing Status Sold
Purchase Type For Sale
Square Footage 1,200 sqft
Price per Sqft $255
Subdivision None Available
MLS Listing ID VAFQ165186
Sold Date 08/07/20
Style Cottage
Bedrooms 3
Full Baths 1
HOA Y/N N
Abv Grd Liv Area 1,200
Originating Board BRIGHT
Year Built 1929
Annual Tax Amount $2,158
Tax Year 2020
Lot Size 0.500 Acres
Acres 0.5
Property Description
General Pattons Stables is proudly offered for sale. This historic stucco and stone home was built in 1929 and expanded in 1947. The three bedroom one bathroom home has been updated preserving the history. This stucco and stone house was originally within General Patton's Cobbler Hunt Territory. There is a one stall barn with a tack room or a drive in equipment storage room. Horse shows were held across the creek, and the original Route 55 road is marked with the 1934 markers on the bridge. Use the authentic 1929 key to open the same front door and step onto the original heartwood pine floor into the living room. This home boasts the same floors, doors, windows, and everything removed to modernize is used somewhere else. The solid hickory cabinets have pull outs for everything, and the under cabinet/in cabinet lighting combine ambiance and functionality. Silestone counter tops, Frigidaire appliances, Kohler cast iron sink, and authentic stove make this gourmet kitchen every chef's dream. The full house remodel began in 2017 and has been completed November 1 2019. Located within 10 minutes of 16 vineyards, the State Park, and immediate access to 66 makes this home a commuter's dream. Investors also look as it is suitable for a holiday house, Air B&B rental ($50-$75k/year), or country living with neighbors in conservation easement providing peaceful enjoyment forever. Call agent for links to the history of the land and locality. Call and come see this luxury home ready for you to start living life in.
Location
State VA
County Fauquier
Zoning RA
Rooms
Main Level Bedrooms 3
Interior
Interior Features Ceiling Fan(s), Crown Moldings, Entry Level Bedroom, Floor Plan - Traditional, Formal/Separate Dining Room, Kitchen - Gourmet, Tub Shower, Window Treatments
Hot Water Electric
Heating Baseboard - Electric
Cooling None
Flooring Hardwood, Ceramic Tile
Fireplaces Number 1
Fireplaces Type Insert, Gas/Propane, Mantel(s), Other
Equipment Built-In Microwave, Dishwasher, Refrigerator, Stainless Steel Appliances, Washer/Dryer Stacked
Fireplace Y
Appliance Built-In Microwave, Dishwasher, Refrigerator, Stainless Steel Appliances, Washer/Dryer Stacked
Heat Source Electric
Laundry Has Laundry, Main Floor
Exterior
Exterior Feature Patio(s)
Utilities Available Propane
Water Access N
View Garden/Lawn, Pasture
Roof Type Metal
Accessibility None
Porch Patio(s)
Garage N
Building
Lot Description Rural, Front Yard, Private, Road Frontage, SideYard(s)
Story 2
Foundation Stone
Sewer On Site Septic
Water Well
Architectural Style Cottage
Level or Stories 2
Additional Building Above Grade, Below Grade
New Construction N
Schools
School District Fauquier County Public Schools
Others
Pets Allowed N
HOA Fee Include None
Senior Community No
Tax ID 6041-42-0629
Ownership Fee Simple
SqFt Source Estimated
Horse Property Y
Special Listing Condition Standard
Read Less Info
Want to know what your home might be worth? Contact us for a FREE valuation!

Our team is ready to help you sell your home for the highest possible price ASAP

Bought with Shannon E Casey • Middleburg Real Estate
GET MORE INFORMATION




