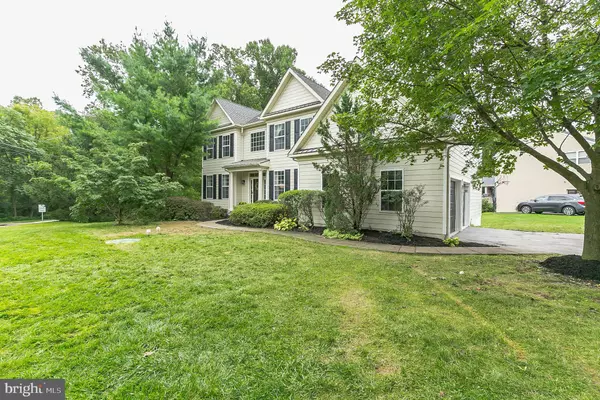For more information regarding the value of a property, please contact us for a free consultation.
Key Details
Sold Price $540,000
Property Type Single Family Home
Sub Type Detached
Listing Status Sold
Purchase Type For Sale
Square Footage 3,816 sqft
Price per Sqft $141
Subdivision Stonegate
MLS Listing ID PACT515442
Sold Date 10/20/20
Style Traditional
Bedrooms 4
Full Baths 3
Half Baths 1
HOA Fees $31/ann
HOA Y/N Y
Abv Grd Liv Area 3,416
Originating Board BRIGHT
Year Built 2001
Annual Tax Amount $7,970
Tax Year 2020
Lot Size 0.411 Acres
Acres 0.41
Lot Dimensions 0.00 x 0.00
Property Description
Offering a $5,000 Seller Assist with Offer! Welcome home to the highly sought after community of Stonegate in West Bradford Township! Newly updated Hardie Board siding welcomes you into this Northern facing beautiful four bedroom, three full and one half bath traditional colonial! Offering a fusion of classic style blended with newer features throughout, from the moment you step into the grand two story foyer with a turned staircase, hardwood flooring and custom wagon wheel overhead lighting, you know that you are in a very special home! Open light filled rooms freshly painted with fresh new purposes! The formal living room is beside the once dining room turned media area with custom mill-work and new carpeting. The hardwood floors continue from the foyer to the family great room, kitchen, powder room and executive office. There is an abundance of space to gather with family and friends in the two story great room with a wood burning fireplace. Granite counter tops adorn the endless cabinets with an under mount stainless steel over sized sink and center island with seating for two. There are double wall ovens, a four burner gas cook top and stainless microwave overhead, newly updated light fixtures, pantry, freshly painted cabinets with a deck to grill or just relax right through the sliding glass door! The laundry area is just off the two car garage and the powder room rounds off the first level. Escape to this beautiful master bedroom with vaulted ceiling and his and her walk in closets. Dual vanities with shower stall and over sized soaking tub to get away! There are three more bedrooms with a hall bathroom and open hallway overlooking foyer and great room. There is a finished lower level with a media room and bar to entertain as well as an exercise room and full bathroom with plenty of storage throughout! Located in the heart of Chester County and Downingtown Area School District opportunity awaits! Just minutes to Septa, conveniently located to restaurants, shopping and major routes! Make this home yours!
Location
State PA
County Chester
Area West Bradford Twp (10350)
Zoning R1
Direction North
Rooms
Basement Full, Fully Finished, Rear Entrance, Walkout Level
Interior
Hot Water Natural Gas
Heating Forced Air
Cooling Central A/C
Flooring Hardwood, Carpet, Tile/Brick, Other
Fireplaces Number 2
Fireplaces Type Wood
Equipment Built-In Microwave, Cooktop, Dishwasher, Disposal, Oven - Double, Stainless Steel Appliances
Fireplace Y
Appliance Built-In Microwave, Cooktop, Dishwasher, Disposal, Oven - Double, Stainless Steel Appliances
Heat Source Natural Gas
Laundry Main Floor
Exterior
Exterior Feature Deck(s)
Parking Features Built In, Inside Access
Garage Spaces 4.0
Fence Electric
Water Access N
Roof Type Shingle
Accessibility None
Porch Deck(s)
Attached Garage 2
Total Parking Spaces 4
Garage Y
Building
Lot Description Corner, Backs to Trees, No Thru Street
Story 3
Sewer Public Sewer
Water Public
Architectural Style Traditional
Level or Stories 3
Additional Building Above Grade, Below Grade
Structure Type Dry Wall
New Construction N
Schools
Elementary Schools Bradford Heights
Middle Schools Downingtown
High Schools Downingtown High School West Campus
School District Downingtown Area
Others
HOA Fee Include Other,Common Area Maintenance
Senior Community No
Tax ID 50-02 -0322
Ownership Fee Simple
SqFt Source Assessor
Acceptable Financing Cash, Conventional
Horse Property N
Listing Terms Cash, Conventional
Financing Cash,Conventional
Special Listing Condition Standard
Read Less Info
Want to know what your home might be worth? Contact us for a FREE valuation!

Our team is ready to help you sell your home for the highest possible price ASAP

Bought with Elmer Books • RE/MAX Main Line-Paoli
GET MORE INFORMATION




