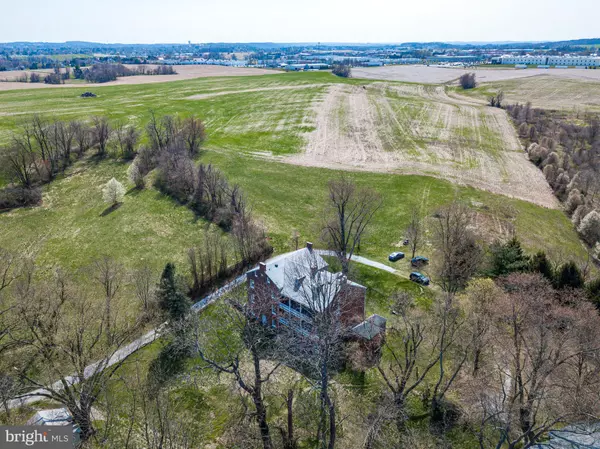For more information regarding the value of a property, please contact us for a free consultation.
Key Details
Sold Price $760,000
Property Type Single Family Home
Sub Type Detached
Listing Status Sold
Purchase Type For Sale
Square Footage 5,886 sqft
Price per Sqft $129
Subdivision None Available
MLS Listing ID MDCR203092
Sold Date 06/23/21
Style Federal
Bedrooms 8
Full Baths 1
Half Baths 1
HOA Y/N N
Abv Grd Liv Area 5,886
Originating Board BRIGHT
Year Built 1900
Annual Tax Amount $5,331
Tax Year 2021
Lot Size 28.862 Acres
Acres 28.86
Property Description
UNDER CONTRACT. BEST OFFERS REVIEWED AFTER 5:00 P.M. FRIDAY, APRIL 23. CONTACT CO-LISTER FOR APPT. 32.6 acre complex featuring the historic John Orendorff Farm and mansion house listed on National Register (no restrictions on renovations unless applying for grants/tax credits). Includes 4636 sf. historic main house and 1250 sf. separate ranch home (#412-- Parcel 318 on approx. 28.862 acres), and separate buildable home site with perc (#416-- 3.805 acres Parcel 316). Property features open farm land and wooded areas ideal for equestrians, recreation and planting. Property also features two ponds, the historic barn with horse stalls, barnyard, a two car garage, privy, smokehouse and other farm structures. Secluded and picturesque on ly minutes from downtown Westminster and approx. 1.1 miles off MD 97. Historic Main House is highlighted by 4 levels with basement and two story porches. First level includes large kitchen area with wood stove ready for your renovation; dining area with fireplace, large living area with 2 fireplaces, bedroom, half bath and a newer side porch enclosure. Second level features 7 bedrooms with 5 fireplaces (1 currently operational) and a newer side porch enclosure. Basement includes a full bath with plenty of room for bath additions throughout home. Overall 8 bedrooms with 5 currently working fireplaces. Main house has undergone extensive cosmetic/trim detail refinishing with brand new composite slate roof. The Ranch Home features 3 bedrooms and 2 baths, 1 car garage and deck overlooking the two ponds. The separate 3.805 Home Site with perc sits high on the property overlooking gorgeous farm vistas, the ponds and woods. Ready to build or use to fund renovations! Entire property sold together (Seller will not separate lot). Some notations and data in this listing refer to Main House only. Call CO-Lister to tour this one of a kind property.
Location
State MD
County Carroll
Zoning 010
Rooms
Basement Connecting Stairway, Daylight, Partial, Interior Access, Rear Entrance, Walkout Level, Windows, Workshop
Main Level Bedrooms 1
Interior
Interior Features Attic, Butlers Pantry, Crown Moldings, Dining Area, Entry Level Bedroom, Wood Floors, Additional Stairway, Attic/House Fan, Ceiling Fan(s), Curved Staircase, Kitchen - Table Space, Stall Shower
Hot Water Oil
Heating Hot Water, Radiator, Wood Burn Stove
Cooling Window Unit(s)
Flooring Hardwood
Fireplaces Number 11
Fireplaces Type Wood
Fireplace Y
Heat Source Oil
Exterior
Exterior Feature Porch(es)
Parking Features Garage - Front Entry
Garage Spaces 2.0
Fence Wood
Utilities Available Electric Available, Phone Available
Water Access N
Roof Type Composite
Farm Hay
Accessibility 2+ Access Exits
Porch Porch(es)
Total Parking Spaces 2
Garage Y
Building
Story 4
Sewer On Site Septic
Water Well
Architectural Style Federal
Level or Stories 4
Additional Building Above Grade, Below Grade
New Construction N
Schools
School District Carroll County Public Schools
Others
Senior Community No
Tax ID 0707093691
Ownership Fee Simple
SqFt Source Assessor
Special Listing Condition Standard
Read Less Info
Want to know what your home might be worth? Contact us for a FREE valuation!

Our team is ready to help you sell your home for the highest possible price ASAP

Bought with Michael S Winn • Long & Foster Real Estate, Inc.
GET MORE INFORMATION




