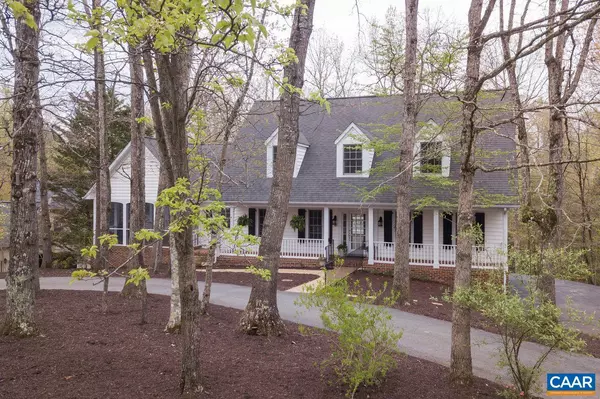For more information regarding the value of a property, please contact us for a free consultation.
Key Details
Sold Price $616,418
Property Type Single Family Home
Sub Type Detached
Listing Status Sold
Purchase Type For Sale
Square Footage 3,880 sqft
Price per Sqft $158
Subdivision Unknown
MLS Listing ID 616164
Sold Date 05/20/21
Style Cape Cod
Bedrooms 4
Full Baths 4
Half Baths 1
Condo Fees $55
HOA Fees $86/ann
HOA Y/N Y
Abv Grd Liv Area 2,821
Originating Board CAAR
Year Built 1993
Tax Year 9999
Lot Size 0.500 Acres
Acres 0.5
Property Description
Great opportunity to own a Classic 4 bedroom Virginia Farmhouse-style residence. Sprawling front porch that adjoins enormous side screened in porch and a unique circular drive that allows comfortable and convenient access whether you are coming or going! Wooded back yard assures premium privacy from this lovely CORNER location in Glenmore. Entire interior has been freshly painted , exterior has been power washed and there is a new 2019 heat pump, new refrigerator and new dishwasher. Very natural setting with mature hardwoods at the back offering wonderful privacy. This lovely home is located just an easy 10 minute walk to the Country Club and all its amenities. Priced to sell taking into consideration that potential updating may be desired. Only 1 previous owners, the property has been lovingly cared for.,Solid Surface Counter,Wood Cabinets,Fireplace in Basement,Fireplace in Great Room
Location
State VA
County Albemarle
Zoning PRD
Rooms
Other Rooms Living Room, Dining Room, Primary Bedroom, Kitchen, Family Room, Breakfast Room, Laundry, Recreation Room, Primary Bathroom, Full Bath, Half Bath, Additional Bedroom
Basement Full, Heated, Interior Access, Walkout Level, Windows
Main Level Bedrooms 1
Interior
Interior Features Skylight(s), Walk-in Closet(s), Breakfast Area, Kitchen - Eat-In, Kitchen - Island, Recessed Lighting, Entry Level Bedroom
Heating Central
Cooling Central A/C
Flooring Carpet, Ceramic Tile, Hardwood, Vinyl
Fireplaces Number 2
Fireplaces Type Brick, Gas/Propane
Equipment Dryer, Washer, Dishwasher, Disposal, Oven/Range - Electric, Microwave, Refrigerator
Fireplace Y
Window Features Double Hung,Insulated,Screens
Appliance Dryer, Washer, Dishwasher, Disposal, Oven/Range - Electric, Microwave, Refrigerator
Heat Source Propane - Owned
Exterior
Exterior Feature Deck(s), Patio(s), Porch(es), Screened
Parking Features Other, Garage - Side Entry, Basement Garage, Oversized
Amenities Available Tot Lots/Playground, Security, Bar/Lounge, Basketball Courts, Club House, Community Center, Dining Rooms, Exercise Room, Extra Storage, Golf Club, Library, Meeting Room, Newspaper Service, Picnic Area, Swimming Pool, Horse Trails, Sauna, Soccer Field, Riding/Stables, Tennis Courts, Transportation Service, Volleyball Courts, Jog/Walk Path, Gated Community
View Garden/Lawn, Trees/Woods
Roof Type Architectural Shingle
Accessibility None
Porch Deck(s), Patio(s), Porch(es), Screened
Road Frontage Private
Garage Y
Building
Lot Description Sloping, Landscaping, Partly Wooded, Private
Story 1.5
Foundation Block
Sewer Public Sewer
Water Public
Architectural Style Cape Cod
Level or Stories 1.5
Additional Building Above Grade, Below Grade
Structure Type Vaulted Ceilings,Cathedral Ceilings
New Construction N
Schools
Elementary Schools Stone-Robinson
Middle Schools Burley
High Schools Monticello
School District Albemarle County Public Schools
Others
HOA Fee Include Common Area Maintenance,Insurance,Management,Road Maintenance,Snow Removal
Ownership Other
Security Features Security System,Security Gate,Smoke Detector
Special Listing Condition Standard
Read Less Info
Want to know what your home might be worth? Contact us for a FREE valuation!

Our team is ready to help you sell your home for the highest possible price ASAP

Bought with TOM PACE • LONG & FOSTER - HISTORIC DOWNTOWN
GET MORE INFORMATION




