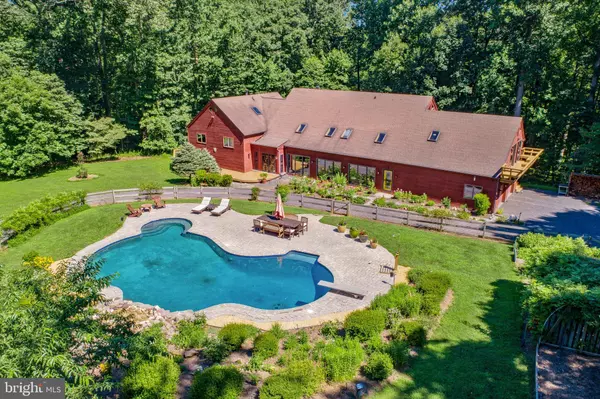For more information regarding the value of a property, please contact us for a free consultation.
Key Details
Sold Price $980,000
Property Type Single Family Home
Sub Type Detached
Listing Status Sold
Purchase Type For Sale
Square Footage 5,067 sqft
Price per Sqft $193
Subdivision None Available
MLS Listing ID MDHW276094
Sold Date 04/17/20
Style Contemporary
Bedrooms 4
Full Baths 3
Half Baths 1
HOA Y/N N
Abv Grd Liv Area 4,367
Originating Board BRIGHT
Year Built 1990
Annual Tax Amount $10,946
Tax Year 2020
Lot Size 5.840 Acres
Acres 5.84
Property Description
Phenomenal finely crafted custom home nestled on a sprawling 5.84 acres offering an exceptionally private wooded setting with pond access and an in-ground pool, . Freshly painted throughout; featuring beautiful Travertine flooring, passive solar heating with a low carbon foot print, brand new high rated roof with a 50 year warranty, open floor plan, soaring exposed beamed ceilings, and a panoramic scenic view. Prepare chef inspired meals in the gorgeous kitchen offering professional grade appliances, Viking double gas stove, marble counters, center island, breakfast bar, custom blown glass pendant lighting, and custom cabinetry. Enjoy your morning latte in the adjoining solarium adorned with multiple skylights and breathtaking black stone flooring. A graciously sized great room with a sunken gas burning fireplace with seating and multiple sliders along with the beautiful dining room providing deck access concludes the main level. Travel upstairs to find new carpet throughout the upper level. The perfect master suite highlighting a soaring vaulted ceiling, and an en suite bath complemented with rare North African stone in the large and luxurious walk in shower enclosure, and heated floors. Enjoy time in the private sitting area that is just off the master bedroom. A guest suite, two bedrooms each with a loft, two full baths, and a family room with a wood burning stove conclude the spectacular upper level. Partake in wonderful game nights in the impressive lower level recreation room. A laundry room and a six person Finnish sauna complete the inside of this stunning home! Host summer barbecues from the comfort of the outdoor oasis boasting a wraparound deck, hot tub, in ground pool, and a private scenic view. Don't miss out on the opportunity to own a piece of perfection right in Ellicott City!
Location
State MD
County Howard
Zoning RRDEO
Rooms
Other Rooms Living Room, Dining Room, Primary Bedroom, Bedroom 2, Bedroom 3, Bedroom 4, Kitchen, Game Room, Family Room, Foyer, Laundry, Loft, Solarium
Interior
Interior Features Breakfast Area, Built-Ins, Carpet, Ceiling Fan(s), Combination Dining/Living, Combination Kitchen/Dining, Combination Kitchen/Living, Dining Area, Floor Plan - Open, Kitchen - Eat-In, Kitchen - Gourmet, Kitchen - Island, Kitchen - Table Space, Primary Bath(s), Sauna, Upgraded Countertops, Walk-in Closet(s), Water Treat System, Wood Floors
Hot Water Electric
Heating Heat Pump(s), Programmable Thermostat, Zoned
Cooling Ceiling Fan(s), Central A/C, Programmable Thermostat, Zoned
Flooring Carpet, Ceramic Tile, Fully Carpeted, Hardwood, Wood
Fireplaces Number 2
Fireplaces Type Equipment, Screen, Gas/Propane, Wood
Equipment Disposal, Dishwasher, Dryer - Front Loading, Energy Efficient Appliances, Exhaust Fan, Icemaker, Oven/Range - Gas, Refrigerator, Six Burner Stove, Stove, Trash Compactor, Washer - Front Loading, Water Heater
Fireplace Y
Window Features Atrium,Casement,Palladian,Screens,Skylights
Appliance Disposal, Dishwasher, Dryer - Front Loading, Energy Efficient Appliances, Exhaust Fan, Icemaker, Oven/Range - Gas, Refrigerator, Six Burner Stove, Stove, Trash Compactor, Washer - Front Loading, Water Heater
Heat Source Electric
Laundry Has Laundry, Lower Floor
Exterior
Exterior Feature Balconies- Multiple, Deck(s), Enclosed, Patio(s), Porch(es), Wrap Around
Parking Features Additional Storage Area, Garage - Side Entry, Garage Door Opener, Oversized
Garage Spaces 2.0
Fence Partially
Pool Black Bottom
Water Access N
View Garden/Lawn
Roof Type Architectural Shingle
Accessibility Other
Porch Balconies- Multiple, Deck(s), Enclosed, Patio(s), Porch(es), Wrap Around
Attached Garage 2
Total Parking Spaces 2
Garage Y
Building
Lot Description Backs - Parkland, Backs to Trees, Cul-de-sac, Front Yard, Landscaping, No Thru Street, Pond, Premium, Private, Rear Yard, Rural, Secluded, Trees/Wooded
Story 3+
Sewer Septic Exists
Water Well
Architectural Style Contemporary
Level or Stories 3+
Additional Building Above Grade, Below Grade
Structure Type 2 Story Ceilings,9'+ Ceilings,Beamed Ceilings,Dry Wall,Cathedral Ceilings,High,Vaulted Ceilings,Wood Walls,Other
New Construction N
Schools
Elementary Schools Triadelphia Ridge
Middle Schools Folly Quarter
High Schools River Hill
School District Howard County Public School System
Others
Senior Community No
Tax ID 1403294579
Ownership Fee Simple
SqFt Source Estimated
Security Features Main Entrance Lock,Security System,Smoke Detector
Special Listing Condition Standard
Read Less Info
Want to know what your home might be worth? Contact us for a FREE valuation!

Our team is ready to help you sell your home for the highest possible price ASAP

Bought with Shaun Elhai • Northrop Realty
GET MORE INFORMATION




