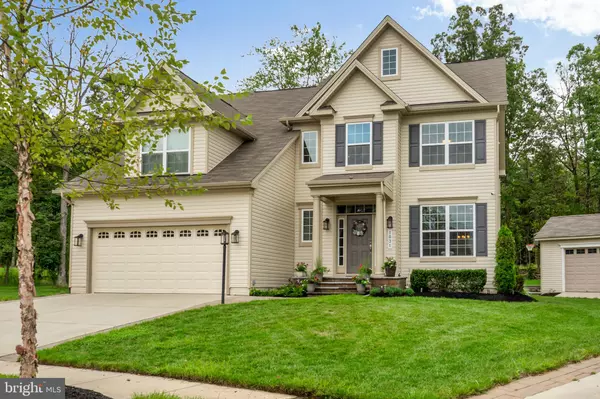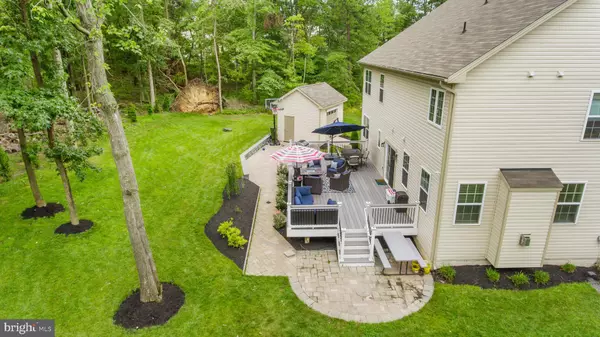For more information regarding the value of a property, please contact us for a free consultation.
Key Details
Sold Price $564,400
Property Type Single Family Home
Sub Type Detached
Listing Status Sold
Purchase Type For Sale
Square Footage 4,030 sqft
Price per Sqft $140
Subdivision Tanyard Springs
MLS Listing ID MDAA444774
Sold Date 10/07/20
Style Colonial
Bedrooms 4
Full Baths 3
Half Baths 1
HOA Fees $80/mo
HOA Y/N Y
Abv Grd Liv Area 2,936
Originating Board BRIGHT
Year Built 2015
Annual Tax Amount $5,538
Tax Year 2019
Lot Size 8,094 Sqft
Acres 0.19
Property Description
Welcome to 1031 Meherrin Ct, a luxurious colonial style home, situated in a quiet cul-de-sac, located in the lifestyle centric neighborhood of Tanyard Springs. This popular community is full of wonderful amenities, including a club house with swimming pool and a beach entrance for the kids. A 24 hour gym, tennis and basketball courts, two dog parks, four playgrounds, a community garden, and miles of running trails throughout. You arrive home and pull into your private driveway with two car garage and a custom stone paver entryway. Entering the home youll be greeted by the grand foyer and warm glow of luxury vinyl plank flooring which was recently added throughout the entire home. The main floor is accented with high quality finishes and is setup perfectly for entertainment and relaxation. A formal sitting room welcomes you and flows through the butlers pantry into a traditional dining room. The floor plan opens from here into a gourmet kitchen, finished with granite countertops and stainless appliances. The kitchen also includes a center island with breakfast bar as well as a separate dining area. Custom built-ins and an elegant stone wall surround the gas fireplace that accents the sun-lit family room. There is a bonus room on the main floor which can be used as a home office or kids classroom, as well as a convenient half bath for guests. Escape outdoors to your secluded backyard and enjoy the lush greenery that surrounds the home. Youll love spending time with friends and family on the huge deck and expansive patio. Head upstairs to discover your master suite, complete with a large sitting area, office nook, and his/hers walk-in closets. The master bath features a separate soaking tub, enclosed shower and double vanities. Down the hallway youll find three additional bedrooms, another full bathroom and a conveniently located laundry room. Retreat to basement which has been fully finished to include a private office, full bathroom, entertainment area, and impressive wet bar with quartz countertops and a stone accent wall. There is additional storage space in the basement which can also be used for a home gym. Conveniently located within minutes of 695, giving you quick access to Baltimore, Annapolis and Fort Meade. Plus, the property has an in-ground automated irrigation system and comes with a smart robotic lawnmower that automatically cuts your grass. Keeping your lawn looking great has never been easier. If youre looking for the perfect better than new home with great community amenities, schedule your showing today for 1031 Meherrin Ct in Glen Burnie, Maryland!
Location
State MD
County Anne Arundel
Zoning R10
Rooms
Basement Fully Finished, Interior Access, Walkout Stairs
Interior
Interior Features Bar, Breakfast Area, Built-Ins, Butlers Pantry, Ceiling Fan(s), Chair Railings, Crown Moldings, Family Room Off Kitchen, Floor Plan - Open, Formal/Separate Dining Room, Kitchen - Gourmet, Kitchen - Island, Primary Bath(s), Pantry, Recessed Lighting, Soaking Tub, Sprinkler System, Tub Shower, Upgraded Countertops, Wainscotting, Walk-in Closet(s), Wet/Dry Bar, Wine Storage, Wood Floors, Other
Hot Water Electric
Heating Heat Pump(s), Forced Air
Cooling Central A/C, Ceiling Fan(s)
Fireplaces Number 1
Equipment Built-In Microwave, Dishwasher, Disposal, Dryer, Exhaust Fan, Oven/Range - Gas, Refrigerator, Stainless Steel Appliances, Washer, Water Heater
Appliance Built-In Microwave, Dishwasher, Disposal, Dryer, Exhaust Fan, Oven/Range - Gas, Refrigerator, Stainless Steel Appliances, Washer, Water Heater
Heat Source Natural Gas
Laundry Upper Floor
Exterior
Exterior Feature Deck(s), Patio(s)
Parking Features Additional Storage Area, Garage - Front Entry, Garage Door Opener, Inside Access, Other
Garage Spaces 4.0
Amenities Available Baseball Field, Basketball Courts, Bike Trail, Club House, Common Grounds, Exercise Room, Fitness Center, Jog/Walk Path, Party Room, Picnic Area, Pool - Outdoor, Soccer Field, Swimming Pool, Tennis Courts, Tot Lots/Playground, Other
Water Access N
View Trees/Woods
Roof Type Shingle
Accessibility Other
Porch Deck(s), Patio(s)
Attached Garage 2
Total Parking Spaces 4
Garage Y
Building
Lot Description Backs to Trees, Cleared, Landscaping, Rear Yard, Secluded
Story 3
Sewer Public Sewer
Water Public
Architectural Style Colonial
Level or Stories 3
Additional Building Above Grade, Below Grade
Structure Type Dry Wall,Vaulted Ceilings,9'+ Ceilings
New Construction N
Schools
Elementary Schools Marley
Middle Schools Marley
High Schools Glen Burnie
School District Anne Arundel County Public Schools
Others
HOA Fee Include Common Area Maintenance,Management,Pool(s),Recreation Facility,Snow Removal
Senior Community No
Tax ID 020379790235022
Ownership Fee Simple
SqFt Source Assessor
Security Features Carbon Monoxide Detector(s),Surveillance Sys,Smoke Detector
Acceptable Financing Conventional, VA, FHA, Cash
Listing Terms Conventional, VA, FHA, Cash
Financing Conventional,VA,FHA,Cash
Special Listing Condition Standard
Read Less Info
Want to know what your home might be worth? Contact us for a FREE valuation!

Our team is ready to help you sell your home for the highest possible price ASAP

Bought with James P Schaecher • Keller Williams Flagship of Maryland
GET MORE INFORMATION




