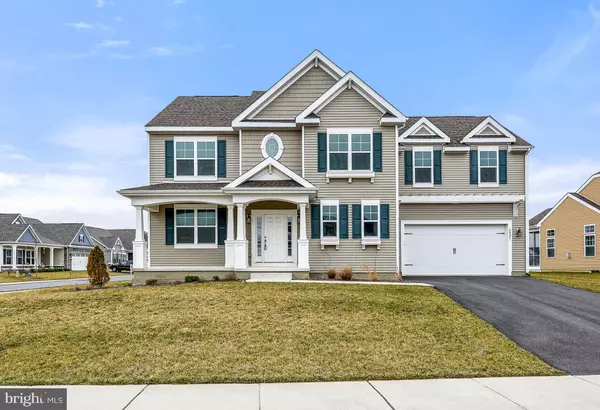For more information regarding the value of a property, please contact us for a free consultation.
Key Details
Sold Price $472,500
Property Type Single Family Home
Sub Type Detached
Listing Status Sold
Purchase Type For Sale
Square Footage 2,700 sqft
Price per Sqft $175
Subdivision Peninsula Lakes
MLS Listing ID DESU156390
Sold Date 09/28/20
Style Coastal
Bedrooms 4
Full Baths 2
Half Baths 1
HOA Fees $116/qua
HOA Y/N Y
Abv Grd Liv Area 2,700
Originating Board BRIGHT
Year Built 2017
Annual Tax Amount $1,655
Tax Year 2020
Lot Size 10,454 Sqft
Acres 0.24
Lot Dimensions 99.00 x 107.00
Property Description
Brand new, 4 bedroom, 2 1/2 bathroom home built by Schell Brothers on a large corner lot in the award winning community of Peninsula Lakes. You can be the first to live in this energy star rated new construction. Designed with all the upgrades including gourmet chefs kitchen with Viking 5 pc. SS appliances, granite counter tops, breakfast bar Island, 42" Maple glazed cabinets w/ soft closing doors and drawers and pantry. Whole house is wired with a media package, built in speakers and Rinnai tankless water heater. Main level has 5" wide plank hardwood floors throughout and a 2 story grand foyer with hanging chandelier, staircase leads you to 3 guest rooms and a master bedroom with walk out deck and master bath with double sinks and his and hers walk in closets. Also an unfinished bonus room over the garage makes for easy access for extra storage. Huge basement waiting to be finished with bathroom and walk out stairs and windows. 2 car garage is 24' deep and leads to a large mudroom. Community amenities include a resort style pool with lazy river that overlooks large lake with fountains and fishing pier. Tennis/pickle- ball courts, fitness center with yoga room and dog park. Home is ready for immediate occupancy. HOME HAS BEEN POWER WASHED ON 2/24/2020
Location
State DE
County Sussex
Area Indian River Hundred (31008)
Zoning MR 1272
Rooms
Basement Full
Interior
Hot Water Natural Gas, Tankless
Heating Energy Star Heating System, Heat Pump(s), Heat Pump - Gas BackUp
Cooling Central A/C
Flooring Hardwood, Ceramic Tile, Carpet
Fireplaces Number 1
Fireplaces Type Fireplace - Glass Doors, Gas/Propane
Furnishings No
Fireplace Y
Heat Source Natural Gas
Laundry Upper Floor
Exterior
Parking Features Garage - Front Entry, Garage Door Opener, Oversized
Garage Spaces 2.0
Utilities Available Cable TV
Amenities Available Club House, Fitness Center, Pool - Outdoor
Water Access N
Roof Type Architectural Shingle
Accessibility Level Entry - Main
Attached Garage 2
Total Parking Spaces 2
Garage Y
Building
Lot Description Cleared, Corner, Landscaping
Story 2
Sewer Public Sewer
Water Public
Architectural Style Coastal
Level or Stories 2
Additional Building Above Grade, Below Grade
Structure Type 9'+ Ceilings
New Construction N
Schools
Elementary Schools Long Neck
Middle Schools Millsboro
High Schools Indian River
School District Indian River
Others
Pets Allowed Y
HOA Fee Include Pool(s),Trash,Common Area Maintenance,Lawn Maintenance,Road Maintenance,Snow Removal
Senior Community No
Tax ID 234-29.00-1380.00
Ownership Fee Simple
SqFt Source Estimated
Security Features Non-Monitored,Security System
Acceptable Financing Cash, Conventional, VA
Listing Terms Cash, Conventional, VA
Financing Cash,Conventional,VA
Special Listing Condition Standard
Pets Allowed No Pet Restrictions
Read Less Info
Want to know what your home might be worth? Contact us for a FREE valuation!

Our team is ready to help you sell your home for the highest possible price ASAP

Bought with TJARK BATEMAN • Jack Lingo - Rehoboth
GET MORE INFORMATION




