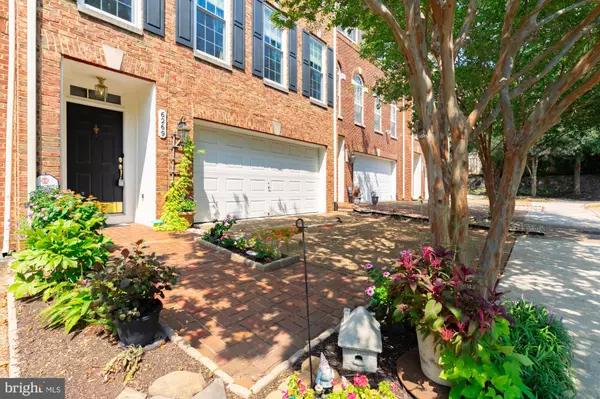For more information regarding the value of a property, please contact us for a free consultation.
Key Details
Sold Price $636,000
Property Type Townhouse
Sub Type Interior Row/Townhouse
Listing Status Sold
Purchase Type For Sale
Square Footage 2,578 sqft
Price per Sqft $246
Subdivision Stonegate At Landmark
MLS Listing ID VAFX1150768
Sold Date 10/01/20
Style Side-by-Side
Bedrooms 3
Full Baths 3
Half Baths 1
HOA Fees $156/mo
HOA Y/N Y
Abv Grd Liv Area 2,160
Originating Board BRIGHT
Year Built 2001
Annual Tax Amount $6,776
Tax Year 2020
Property Description
Beautiful 3 bed/3.5 bath town home boasting nearly 2600 sq ft. Inside you will find 3 levels thoughtfully laid out offering an expansive lower level rec room with full bath, laundry and walk out to private patio oasis. The main floor has a large living room/dinning room, a updated kitchen with new stainless steal appliances, granite counter tops, and a sit up bar that opens to a formal sitting area with gas fireplace and breakfast nook. Just off the kitchen you can enjoy the outdoors from your private deck. Perfect for coffee in the morning or BBQ's and entertaining. The upstairs has 3 bedrooms, 2 fulls baths including a spacious master suite with a walk-in closet, bonus sitting area or office, a soaking tub, shower, and double vanity. The home comes with a 2 car garage and ample storage. Other notable features include hardwood floors, vaulted ceilings, and abundant natural light through out. This location is highly desired, just steps from shopping, transportation, parks, and convenient access to major highways for less than a 20 minute drive to DC!
Location
State VA
County Fairfax
Zoning 312
Rooms
Basement Fully Finished
Interior
Interior Features Breakfast Area, Bar, Carpet, Ceiling Fan(s), Combination Kitchen/Dining, Combination Dining/Living, Combination Kitchen/Living, Crown Moldings, Family Room Off Kitchen, Floor Plan - Open, Primary Bath(s), Recessed Lighting, Soaking Tub, Walk-in Closet(s), Window Treatments, Wood Floors
Hot Water Natural Gas
Heating Central
Cooling Central A/C
Flooring Carpet, Hardwood, Tile/Brick
Fireplaces Number 1
Fireplaces Type Gas/Propane
Equipment Dishwasher, Disposal, Dryer, Microwave, Refrigerator, Stove, Washer, Water Heater, Stainless Steel Appliances, Six Burner Stove
Fireplace Y
Appliance Dishwasher, Disposal, Dryer, Microwave, Refrigerator, Stove, Washer, Water Heater, Stainless Steel Appliances, Six Burner Stove
Heat Source Natural Gas
Exterior
Exterior Feature Deck(s), Patio(s)
Garage Garage Door Opener, Garage - Front Entry, Basement Garage
Garage Spaces 4.0
Amenities Available None
Water Access N
Roof Type Shingle
Accessibility Doors - Swing In
Porch Deck(s), Patio(s)
Attached Garage 2
Total Parking Spaces 4
Garage Y
Building
Story 3.5
Sewer Public Sewer
Water Public
Architectural Style Side-by-Side
Level or Stories 3.5
Additional Building Above Grade, Below Grade
Structure Type Dry Wall,9'+ Ceilings
New Construction N
Schools
Elementary Schools Parklawn
Middle Schools Holmes
High Schools Annandale
School District Fairfax County Public Schools
Others
HOA Fee Include Common Area Maintenance,Sewer,Snow Removal,Trash
Senior Community No
Tax ID 0722 16 0026
Ownership Fee Simple
Special Listing Condition Standard
Read Less Info
Want to know what your home might be worth? Contact us for a FREE valuation!

Our team is ready to help you sell your home for the highest possible price ASAP

Bought with Kelly A Royston • Metro Region Realty, Inc.
GET MORE INFORMATION




