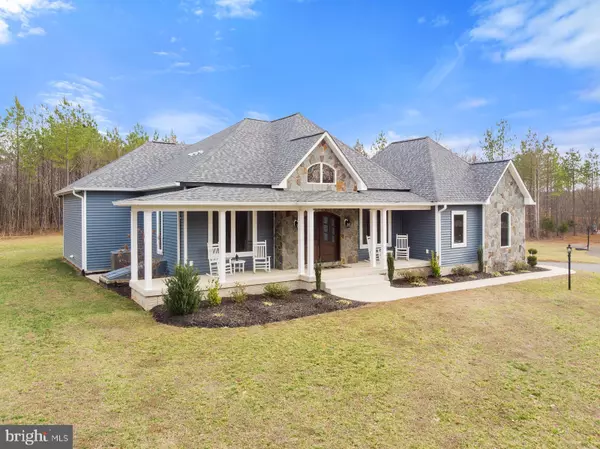For more information regarding the value of a property, please contact us for a free consultation.
Key Details
Sold Price $730,000
Property Type Single Family Home
Sub Type Detached
Listing Status Sold
Purchase Type For Sale
Square Footage 2,750 sqft
Price per Sqft $265
Subdivision None Available
MLS Listing ID VAFQ163816
Sold Date 04/20/20
Style Ranch/Rambler
Bedrooms 4
Full Baths 2
Half Baths 1
HOA Y/N N
Abv Grd Liv Area 2,750
Originating Board BRIGHT
Year Built 2016
Annual Tax Amount $5,821
Tax Year 2019
Lot Size 4.000 Acres
Acres 4.0
Property Description
Gorgeous Custom Rambler only 3 years young! UPGRADES GALORE! 10'Ft ceilings with custom trim, wood floor, gas fireplace, quartz counter tops, huge eat in island with tons of storage, tile back splash, top of the line stainless appliances including gas pro range and wine frig, beautiful bathrooms with high end fixtures and tile baths, Stone fireplace with gas logs in family room. Formal dining room and 4th bedroom currently built for office/study. Rinnai tankless water heater, hook up for gas grill, transfer switch for portable generator, conditioned 4 ft crawl space for storage, Top of the line windows and doors. Cement and stone porch and patio, sidewalks and professional landscaping. For the car enthusiast this home offers a 46 'x 40' out building with room for 8 cars plus car lift and a loft over for storage or to finish as an apartment. Electric is in and plumbing is roughed in for bath. This home sits on 4 acres just 8 minutes to Old Town Warrenton. This one is a show stopper- call for an appointment.
Location
State VA
County Fauquier
Zoning RA
Rooms
Main Level Bedrooms 4
Interior
Interior Features Ceiling Fan(s), Entry Level Bedroom, Floor Plan - Open, Formal/Separate Dining Room, Kitchen - Eat-In, Kitchen - Island, Primary Bath(s), Water Treat System, Wood Floors
Hot Water Instant Hot Water, Propane
Cooling Central A/C
Flooring Hardwood
Fireplaces Number 1
Fireplaces Type Mantel(s), Screen, Stone
Equipment Built-In Microwave, Disposal, Energy Efficient Appliances, ENERGY STAR Refrigerator, ENERGY STAR Freezer, ENERGY STAR Dishwasher, Exhaust Fan, Oven/Range - Gas, Oven - Wall, Icemaker, Washer - Front Loading, Dryer - Front Loading, Water Heater - Tankless
Fireplace Y
Window Features ENERGY STAR Qualified,Vinyl Clad
Appliance Built-In Microwave, Disposal, Energy Efficient Appliances, ENERGY STAR Refrigerator, ENERGY STAR Freezer, ENERGY STAR Dishwasher, Exhaust Fan, Oven/Range - Gas, Oven - Wall, Icemaker, Washer - Front Loading, Dryer - Front Loading, Water Heater - Tankless
Heat Source Propane - Owned
Laundry Main Floor
Exterior
Exterior Feature Patio(s)
Parking Features Garage Door Opener, Garage - Side Entry, Additional Storage Area, Oversized
Garage Spaces 10.0
Utilities Available Electric Available, Propane, Water Available
Water Access N
View Garden/Lawn, Trees/Woods
Roof Type Architectural Shingle
Accessibility None
Porch Patio(s)
Attached Garage 2
Total Parking Spaces 10
Garage Y
Building
Lot Description Cleared, Landscaping, Partly Wooded
Story 1
Foundation Crawl Space, Stone
Sewer On Site Septic, Gravity Sept Fld, Approved System
Water Well
Architectural Style Ranch/Rambler
Level or Stories 1
Additional Building Above Grade, Below Grade
Structure Type High
New Construction N
Schools
Elementary Schools H.M. Pearson
Middle Schools W.C. Taylor
High Schools Liberty
School District Fauquier County Public Schools
Others
Senior Community No
Tax ID 6992-62-4092
Ownership Fee Simple
SqFt Source Assessor
Special Listing Condition Standard
Read Less Info
Want to know what your home might be worth? Contact us for a FREE valuation!

Our team is ready to help you sell your home for the highest possible price ASAP

Bought with Susan M Wertjes • Samson Properties
GET MORE INFORMATION




