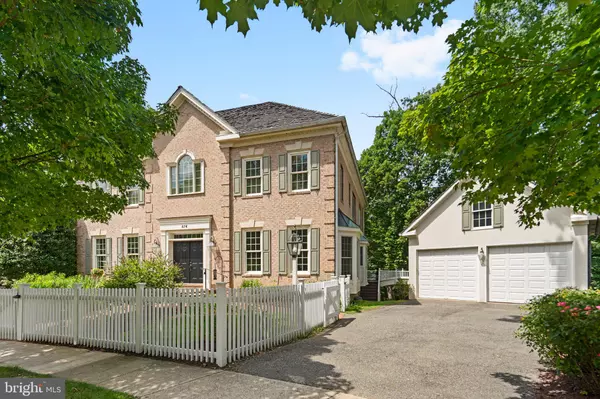For more information regarding the value of a property, please contact us for a free consultation.
Key Details
Sold Price $1,325,000
Property Type Single Family Home
Sub Type Detached
Listing Status Sold
Purchase Type For Sale
Square Footage 6,146 sqft
Price per Sqft $215
Subdivision Kentlands
MLS Listing ID MDMC2058976
Sold Date 08/26/22
Style Colonial
Bedrooms 5
Full Baths 4
Half Baths 1
HOA Fees $146/mo
HOA Y/N Y
Abv Grd Liv Area 4,146
Originating Board BRIGHT
Year Built 1992
Annual Tax Amount $14,532
Tax Year 2021
Lot Size 0.315 Acres
Acres 0.31
Property Description
Beautiful, stately home in the desirable and award-winning neighborhood of Kentlands. One of the biggest lots in the neighborhood, this grand all-brick home is situated facing Daffodil Park and backing to Lake Helene. Take advantage of the serene surroundings by enjoying the private deck or the lovely screened-in porch at the back of the home. The bricks for this home were imported from Italy and give the home its unique look and feel. Walk out the back of the home to the treed lot and Lake Helene. Beautifully crafted, this 5BR/4.5 BA home offers over 6000 square feet of luxury and sophistication on 3 full levels. Exquisite spaces include a dramatic two-story grand foyer with imported marble flooring and a huge skylight Gleaming newly refinished hardwoods grace the rest of the main level that consists of a library with built-in shelving, a dramatic two-story formal living room with an imported crystal chandelier (with a chandelier lift system for easy cleaning), and one of four fireplaces eases into a bright and sunlit second office or parlor. The large step-down family room is anchored by another fireplace and floor-to-ceiling windows and French doors that lead to the deck. Enter the home from the back and you will enter the newly built mudroom where you can drop your things and enter the updated kitchen with painted solid wood cabinetry, granite, decorator backsplash, and stainless appliances. The huge kitchen leads to a butlers pantry, a powder room, and the grand dining room where you can entertain guests and family. With the grand foyer, large kitchen, dining, and living areas, this home is an entertainers dream! In the newly carpeted upper level, there are 4 very large bedrooms. Two of the bedrooms share a bathroom with a large soaking tub, a tiled shower with a custom glass enclosure, a new dual vanity, and decorator fixtures. The third bedroom has an updated ensuite bath with a shower and decorator fixtures and a mirror. The extravagant primary bedroom retreat includes a bright and sunlit large sitting room surrounded by windows, a wood-burning fireplace, 2 walk-in closets, and an updated tranquil ensuite bath with a large soaking tub, separate tiled shower, two separate large vanities, and a separate water closet. The lower level has luxury vinyl plank flooring and boasts a 4th gas fireplace in the large recreation area that can be used for watching TV, playing games, crafting, or just hanging out. There is also a large comfortable bedroom with plenty of closet space, a separate workout room (or use it as a toy room, craft room, or another office- whatever you can imagine), a full bathroom with a shower, and a nice size storage area. Off the recreation room, you can find a lovely, bricked patio that has been screened-in to enjoy the evenings listening to the night sounds of the frogs and birds from the lake. Fresh Paint on all levels, NEW recessed lighting, and a fan in the family room. All NEW flooring in the laundry room and new carpet on the upper level. This home is move-in ready.
Location
State MD
County Montgomery
Zoning MXD
Rooms
Basement Daylight, Full, Fully Finished, Full, Heated, Improved, Outside Entrance, Poured Concrete, Rear Entrance, Sump Pump, Walkout Level, Windows
Interior
Interior Features Attic, Breakfast Area, Built-Ins, Butlers Pantry, Carpet, Ceiling Fan(s), Chair Railings, Crown Moldings, Family Room Off Kitchen, Floor Plan - Traditional, Formal/Separate Dining Room, Kitchen - Eat-In, Kitchen - Gourmet, Kitchen - Island, Kitchen - Table Space, Pantry, Recessed Lighting, Primary Bath(s), Skylight(s), Soaking Tub, Sprinkler System, Stall Shower, Upgraded Countertops, Walk-in Closet(s), Window Treatments, Wood Floors
Hot Water Natural Gas
Heating Forced Air
Cooling Central A/C, Ceiling Fan(s)
Flooring Carpet, Hardwood, Luxury Vinyl Plank, Marble
Fireplaces Number 4
Fireplaces Type Gas/Propane, Wood
Equipment Built-In Microwave, Cooktop, Dishwasher, Disposal, Dryer, Dryer - Front Loading, Exhaust Fan, Humidifier, Icemaker, Microwave, Oven - Wall, Oven - Single, Refrigerator, Stainless Steel Appliances, Washer - Front Loading, Water Heater
Fireplace Y
Appliance Built-In Microwave, Cooktop, Dishwasher, Disposal, Dryer, Dryer - Front Loading, Exhaust Fan, Humidifier, Icemaker, Microwave, Oven - Wall, Oven - Single, Refrigerator, Stainless Steel Appliances, Washer - Front Loading, Water Heater
Heat Source Natural Gas
Laundry Main Floor
Exterior
Garage Garage - Front Entry
Garage Spaces 4.0
Utilities Available Natural Gas Available
Amenities Available Basketball Courts, Club House, Common Grounds, Community Center, Exercise Room, Fitness Center, Jog/Walk Path, Pool - Outdoor, Recreational Center, Swimming Pool, Tennis Courts, Tot Lots/Playground, Other
Water Access N
View Lake, Trees/Woods
Roof Type Shake
Accessibility None
Total Parking Spaces 4
Garage Y
Building
Lot Description Trees/Wooded, Pond
Story 3
Foundation Concrete Perimeter
Sewer Public Sewer
Water Public
Architectural Style Colonial
Level or Stories 3
Additional Building Above Grade, Below Grade
New Construction N
Schools
Elementary Schools Rachel Carson
Middle Schools Lakelands Park
High Schools Quince Orchard
School District Montgomery County Public Schools
Others
Pets Allowed Y
HOA Fee Include Common Area Maintenance,Insurance,Management,Pool(s),Recreation Facility,Reserve Funds,Snow Removal,Trash
Senior Community No
Tax ID 160902883430
Ownership Fee Simple
SqFt Source Assessor
Acceptable Financing Cash, Conventional, Negotiable
Horse Property N
Listing Terms Cash, Conventional, Negotiable
Financing Cash,Conventional,Negotiable
Special Listing Condition Standard
Pets Description No Pet Restrictions
Read Less Info
Want to know what your home might be worth? Contact us for a FREE valuation!

Our team is ready to help you sell your home for the highest possible price ASAP

Bought with Melissa G Bernstein • RLAH @properties
GET MORE INFORMATION




