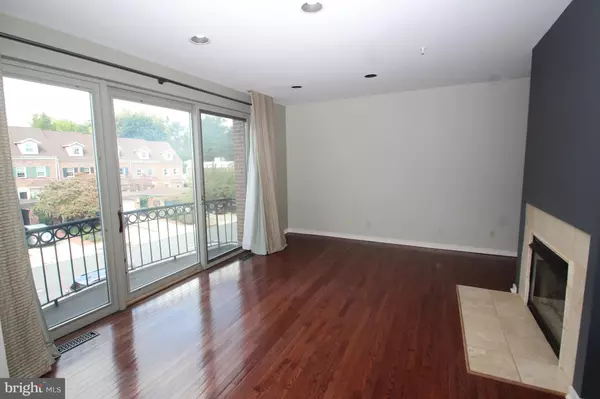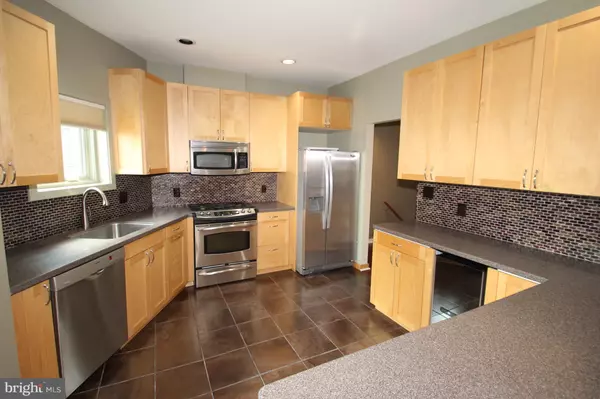For more information regarding the value of a property, please contact us for a free consultation.
Key Details
Sold Price $375,000
Property Type Condo
Sub Type Condo/Co-op
Listing Status Sold
Purchase Type For Sale
Square Footage 2,879 sqft
Price per Sqft $130
Subdivision Westhill
MLS Listing ID DENC510454
Sold Date 01/29/21
Style Colonial
Bedrooms 3
Full Baths 2
Half Baths 1
Condo Fees $700
HOA Y/N N
Abv Grd Liv Area 2,675
Originating Board BRIGHT
Year Built 1988
Annual Tax Amount $6,238
Tax Year 2020
Lot Size 1,742 Sqft
Acres 0.04
Property Description
Visit this home virtually: http://www.vht.com/434110191/IDXS - Video link: https://youtu.be/sJae6t4M_5w - Exciting city living within easy walking distance to all Trolley Square shops as well as Brandywine Park, downtown business district in the desired gated community of Westhill! Spacious 3 floor living in this sharp 3 bedroom, 2 1/2 bath home with 2 car garage! Gleaming hardwood floors throughout the living room, dining room and master bedroom. Stylish open kitchen with stainless appliances, new GE refrigerator, wine fridge and a bar eat-in area. Living room with soaring ceilings, large windows with lots of natural light, double French doors to the balcony overlooking Brandywine Park and a contemporary double sided gas fireplace. The primary bedroom features cathedral ceiling, a walk-in closet and an updated private bathroom. Easy to show, make an appointment for a private tour of this fine home today!
Location
State DE
County New Castle
Area Wilmington (30906)
Zoning 26R-3
Rooms
Other Rooms Living Room, Dining Room, Primary Bedroom, Bedroom 2, Bedroom 3, Kitchen, Family Room
Basement Partial
Interior
Interior Features Carpet, Formal/Separate Dining Room, Recessed Lighting
Hot Water Natural Gas
Heating Heat Pump - Gas BackUp
Cooling Central A/C
Fireplaces Number 1
Fireplaces Type Double Sided, Gas/Propane
Equipment Built-In Microwave, Dryer, Oven/Range - Gas, Range Hood, Refrigerator, Washer
Fireplace Y
Appliance Built-In Microwave, Dryer, Oven/Range - Gas, Range Hood, Refrigerator, Washer
Heat Source Electric, Natural Gas
Laundry Upper Floor
Exterior
Exterior Feature Balcony
Parking Features Garage - Rear Entry, Garage Door Opener
Garage Spaces 2.0
Water Access N
Accessibility None
Porch Balcony
Attached Garage 2
Total Parking Spaces 2
Garage Y
Building
Story 3
Sewer Public Sewer
Water Public
Architectural Style Colonial
Level or Stories 3
Additional Building Above Grade, Below Grade
New Construction N
Schools
Elementary Schools William C. Lewis Dual Language
Middle Schools Skyline
High Schools Alexis I. Dupont
School District Red Clay Consolidated
Others
Senior Community No
Tax ID 26.021.10-094
Ownership Fee Simple
SqFt Source Assessor
Special Listing Condition Standard
Read Less Info
Want to know what your home might be worth? Contact us for a FREE valuation!

Our team is ready to help you sell your home for the highest possible price ASAP

Bought with David Brizzolara • Keller Williams Realty Wilmington
GET MORE INFORMATION




