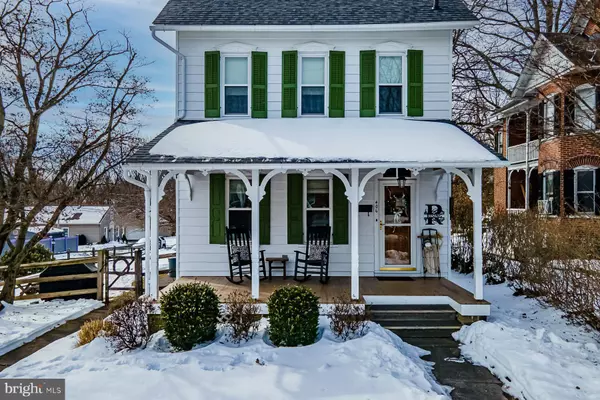For more information regarding the value of a property, please contact us for a free consultation.
Key Details
Sold Price $300,000
Property Type Single Family Home
Sub Type Detached
Listing Status Sold
Purchase Type For Sale
Square Footage 1,996 sqft
Price per Sqft $150
Subdivision Sellersville Hgts
MLS Listing ID PABU520832
Sold Date 03/31/21
Style Traditional
Bedrooms 4
Full Baths 1
HOA Y/N N
Abv Grd Liv Area 1,996
Originating Board BRIGHT
Year Built 1920
Annual Tax Amount $3,754
Tax Year 2021
Lot Size 10,620 Sqft
Acres 0.24
Lot Dimensions 60.00 x 177.00
Property Description
This stunning Victorian home is meticulously clean with many extras including a detached oversized 1-car garage with a large paved driveway for off street parking or for children to play. A well-maintained home with 4 bedrooms, 1.5 bathrooms, a spacious eat-in kitchen and a large dining room with generous sized windows that is adjacent to the front living room. The second floor consists of three bedrooms and a nicely remodeled bathroom. The master bedroom has a widows walk off the room that offers a tranquil view of the yard. Plenty of room for entertaining as the third floor boasts a family room that could also be an office, a playroom, or another bedroom. You will find an abundance of newer windows (approx. 5 years old) that allow for natural light. The roof is brand new (2020) and the electric has been rewired with 200 amp service up through the attic. The fenced-in yard backs up to woods and provides a great outdoor entertaining area. Other highlights include hardwood floors, 9 ft ceilings, antique hardware and transom doors throughout! Enjoy the neighborhood from multiple porches or relax with the views from the Widow's Walk. This home is located in a quiet setting just minutes from shopping, restaurants, parks/pools and major roadways!
Location
State PA
County Bucks
Area Sellersville Boro (10139)
Zoning MR
Rooms
Other Rooms Living Room, Dining Room, Primary Bedroom, Bedroom 2, Bedroom 3, Bedroom 4, Kitchen, Family Room
Basement Full
Interior
Hot Water Natural Gas
Heating Hot Water, Baseboard - Electric
Cooling Window Unit(s)
Heat Source Natural Gas
Exterior
Parking Features Garage - Front Entry
Garage Spaces 1.0
Fence Split Rail
Water Access N
Accessibility None
Total Parking Spaces 1
Garage Y
Building
Story 2
Sewer Public Sewer
Water Public
Architectural Style Traditional
Level or Stories 2
Additional Building Above Grade, Below Grade
New Construction N
Schools
School District Pennridge
Others
Senior Community No
Tax ID 39-003-056
Ownership Fee Simple
SqFt Source Assessor
Horse Property N
Special Listing Condition Standard
Read Less Info
Want to know what your home might be worth? Contact us for a FREE valuation!

Our team is ready to help you sell your home for the highest possible price ASAP

Bought with Scott E Loper • Keller Williams Real Estate-Montgomeryville
GET MORE INFORMATION




