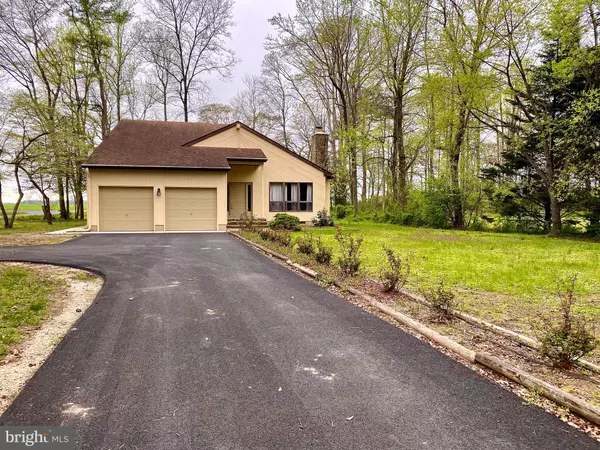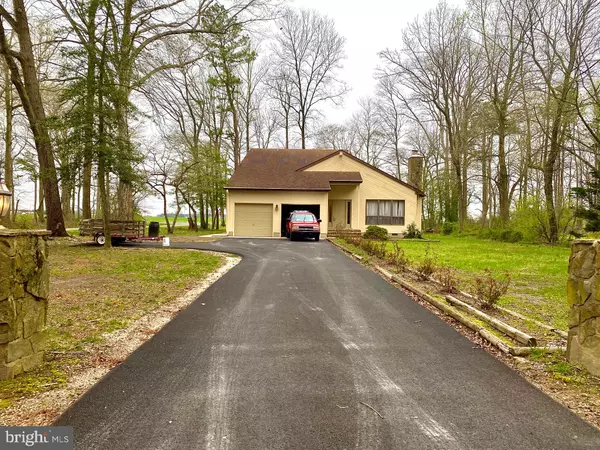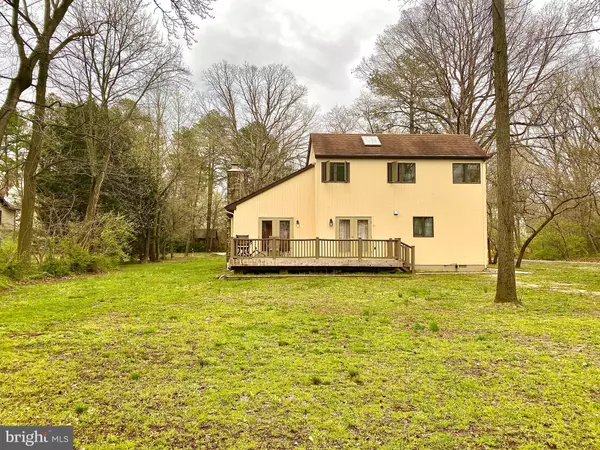For more information regarding the value of a property, please contact us for a free consultation.
Key Details
Sold Price $280,000
Property Type Single Family Home
Sub Type Detached
Listing Status Sold
Purchase Type For Sale
Square Footage 1,780 sqft
Price per Sqft $157
Subdivision Newton Woods
MLS Listing ID DESU180346
Sold Date 06/10/21
Style Other
Bedrooms 3
Full Baths 2
HOA Fees $5/ann
HOA Y/N Y
Abv Grd Liv Area 1,780
Originating Board BRIGHT
Year Built 1988
Annual Tax Amount $1,055
Tax Year 2020
Lot Size 0.680 Acres
Acres 0.68
Lot Dimensions 238.00 x 75.00
Property Description
This property offers a freshly painted spacious interior with vaulted ceilings, large deck overlooking the partially wooded rear yard, plenty of front yard and a small shed. The livingroom has hardwood flooring throughout the house, fireplace and high ceilings with skylights. Two bedrooms and a bath on the first level and a huge owners suite with a connected office space, walk in closet and a full bath on the second story. Many updates before listing: new whole house water treatment system, new blacktop driveway installed, all electrical outlets/switches changed over from almond to white, installed heated vent/light in master bath, installed new outdoor light fixtures, installed new dining room light fixture, updated drain and supply plumbing in master bathroom, new chrome tub fixtures and sink faucets, newer well & also newer geothermal heating unit, etc. The septic is inspected. Virtual Tour: https://m.youtube.com/watch?v=qEoS_gR0oOI&feature=youtu.be Call today for a showing!
Location
State DE
County Sussex
Area Northwest Fork Hundred (31012)
Zoning RESIDENTIAL
Rooms
Main Level Bedrooms 3
Interior
Interior Features Dining Area, Skylight(s), Wood Floors
Hot Water Electric
Heating Central
Cooling Central A/C
Flooring Hardwood, Carpet
Fireplaces Number 1
Equipment Dishwasher, Dryer, Microwave, Washer, Oven/Range - Electric, Refrigerator
Fireplace Y
Appliance Dishwasher, Dryer, Microwave, Washer, Oven/Range - Electric, Refrigerator
Heat Source Geo-thermal
Laundry Washer In Unit, Dryer In Unit
Exterior
Exterior Feature Deck(s)
Parking Features Garage - Front Entry
Garage Spaces 7.0
Water Access N
View Trees/Woods
Roof Type Architectural Shingle
Street Surface Black Top
Accessibility 2+ Access Exits
Porch Deck(s)
Attached Garage 2
Total Parking Spaces 7
Garage Y
Building
Lot Description Backs to Trees, Cleared, Cul-de-sac, Front Yard, Open, Partly Wooded, Premium, Private, Rear Yard, Road Frontage
Story 2
Sewer Gravity Sept Fld
Water Well
Architectural Style Other
Level or Stories 2
Additional Building Above Grade, Below Grade
Structure Type Vaulted Ceilings
New Construction N
Schools
Middle Schools Phillis Wheatley Elementary School
High Schools Woodbridge
School District Woodbridge
Others
Senior Community No
Tax ID 530-17.00-17.10
Ownership Fee Simple
SqFt Source Assessor
Acceptable Financing FHA, USDA, Cash, Conventional
Listing Terms FHA, USDA, Cash, Conventional
Financing FHA,USDA,Cash,Conventional
Special Listing Condition Standard
Read Less Info
Want to know what your home might be worth? Contact us for a FREE valuation!

Our team is ready to help you sell your home for the highest possible price ASAP

Bought with RUSLANA STOYKOVA • RE/MAX Associates
GET MORE INFORMATION




