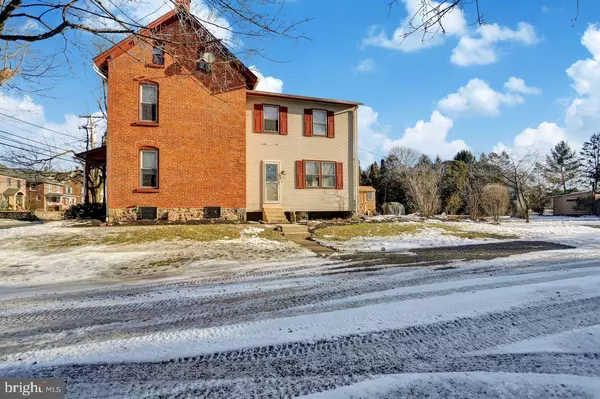For more information regarding the value of a property, please contact us for a free consultation.
Key Details
Sold Price $235,000
Property Type Single Family Home
Sub Type Detached
Listing Status Sold
Purchase Type For Sale
Square Footage 2,020 sqft
Price per Sqft $116
Subdivision None Available
MLS Listing ID PABK353130
Sold Date 03/26/20
Style Victorian
Bedrooms 4
Full Baths 1
Half Baths 1
HOA Y/N N
Abv Grd Liv Area 2,020
Originating Board BRIGHT
Year Built 1900
Annual Tax Amount $4,281
Tax Year 2020
Lot Size 0.340 Acres
Acres 0.34
Lot Dimensions 0.00 x 0.00
Property Description
You don't see homes like this everyday! This beautiful, brick Victorian home in the heart of Oley offers all the old world charm with modern amenities. Notice the stone foundation, solid brick masonry exterior with arched brick above the windows and the ornate wood trim that surrounds the front porch. As cliche as it is, they simply don't make them like this anymore! The roof was replaced in 2016 with top of line 50 year shingles and copper flashing. Pride of ownership is evident through every inch of this home inside and out! Inside you have a spacious and welcoming mudroom to serve as a catchall when you and your guests enter. From there you'll see the formal dining room that has been recently remodeled. See the original hardwood floors, fresh paint and tasteful color choices throughout the whole house! A cozy living room and first floor office offer plenty of space. You'll find an adorable, freshly remodeled powder room just off the kitchen. New carpets in all the bedrooms and office. Upstairs you have the nice sized bedrooms and a newly remodeled full bathroom. You'll also find a huge attic for storage or to be finished for additional living space. The home has been handled with the care it deserves. Outside you have an oversized 2 car detached garage with workshop. This winter weather doesn't do the mature landscaping justice. When the weather turns warm, you'll be amazed by the beautiful trees and flowers that line the patio and exterior. What's not to love? Reasonable taxes. All you have to do is move in and enjoy all this home has to offer.
Location
State PA
County Berks
Area Oley Twp (10267)
Zoning RES
Rooms
Other Rooms Living Room, Dining Room, Primary Bedroom, Bedroom 2, Bedroom 3, Bedroom 4, Kitchen, Family Room
Basement Drain, Drainage System, Full, Unfinished, Walkout Stairs, Workshop
Interior
Interior Features Attic, Breakfast Area, Built-Ins, Carpet, Ceiling Fan(s), Dining Area, Floor Plan - Traditional, Formal/Separate Dining Room, Laundry Chute, Recessed Lighting, Window Treatments, Wood Floors
Hot Water S/W Changeover
Heating Radiator
Cooling Window Unit(s)
Flooring Carpet, Hardwood, Laminated, Tile/Brick, Vinyl
Equipment Built-In Range, Dishwasher, Dryer - Electric, Microwave, Oven/Range - Gas, Range Hood, Refrigerator
Fireplace N
Window Features Double Pane,Triple Pane,Vinyl Clad,ENERGY STAR Qualified
Appliance Built-In Range, Dishwasher, Dryer - Electric, Microwave, Oven/Range - Gas, Range Hood, Refrigerator
Heat Source Oil
Laundry Basement
Exterior
Exterior Feature Brick, Deck(s), Patio(s)
Parking Features Garage Door Opener, Oversized
Garage Spaces 2.0
Water Access N
Roof Type Asphalt,Metal,Shingle
Accessibility None
Porch Brick, Deck(s), Patio(s)
Total Parking Spaces 2
Garage Y
Building
Lot Description Landscaping, Level
Story 3+
Foundation Stone
Sewer Public Sewer
Water Public
Architectural Style Victorian
Level or Stories 3+
Additional Building Above Grade, Below Grade
Structure Type Brick
New Construction N
Schools
School District Oley Valley
Others
Senior Community No
Tax ID 67-5348-07-59-1991
Ownership Fee Simple
SqFt Source Estimated
Acceptable Financing Cash, Conventional, FHA, USDA, VA
Listing Terms Cash, Conventional, FHA, USDA, VA
Financing Cash,Conventional,FHA,USDA,VA
Special Listing Condition Standard
Read Less Info
Want to know what your home might be worth? Contact us for a FREE valuation!

Our team is ready to help you sell your home for the highest possible price ASAP

Bought with Patrice A Bentz • Keller Williams Platinum Realty
GET MORE INFORMATION




