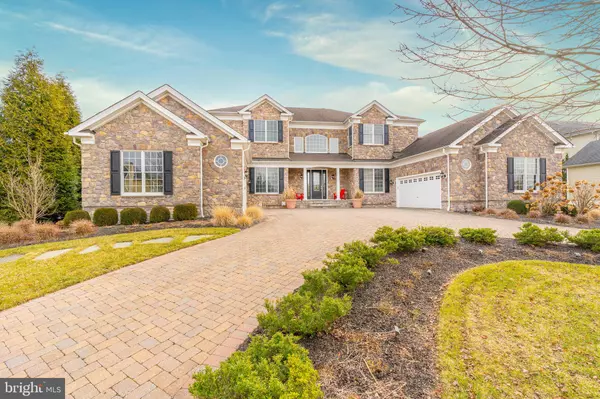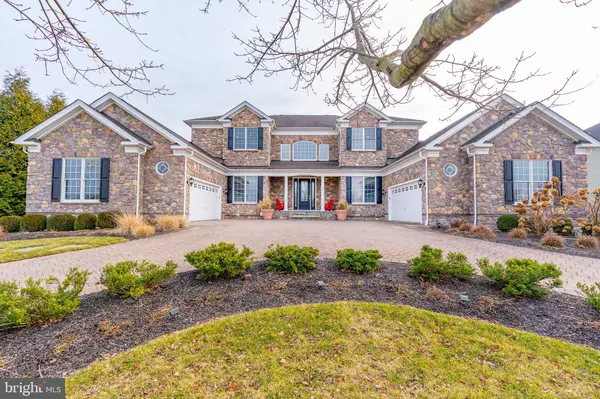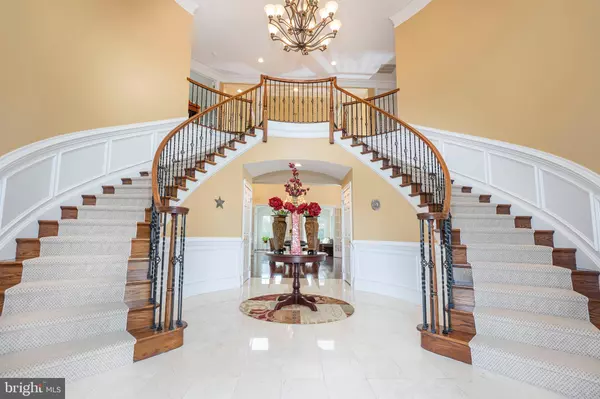For more information regarding the value of a property, please contact us for a free consultation.
Key Details
Sold Price $1,150,000
Property Type Single Family Home
Sub Type Detached
Listing Status Sold
Purchase Type For Sale
Square Footage 9,673 sqft
Price per Sqft $118
Subdivision Brandywine Hunt
MLS Listing ID DENC519216
Sold Date 04/26/21
Style Colonial
Bedrooms 5
Full Baths 5
Half Baths 2
HOA Fees $109/mo
HOA Y/N Y
Abv Grd Liv Area 5,884
Originating Board BRIGHT
Year Built 2007
Annual Tax Amount $10,724
Tax Year 2020
Lot Size 0.750 Acres
Acres 0.75
Lot Dimensions 0.00 x 0.00
Property Description
Located in Brandywine Hunt, this luxury Toll Brothers Malvern model is a blank canvas ready for you to make your home. This 5 bedroom, 5 full and 2 half bath gorgeous home has so many upgrades, you have to see it to appreciate all that it has to offer. Greeted by a row of mature maples that produce vibrant colors in the fall, you enter the circular driveway. The spacious lot is enhanced by the professionally installed serenity landscaping and hardscaping package designed by award winning Borcello Landscaping. Large energy efficient windows in every room bring in an abundance of natural daylight. This open concept floor plan is upgraded with hardwood flooring and brand new carpeting, custom millwork, designer lighting and Hunter Douglas window treatments. There is 5884 sq.ft. of living space in the main and upper level with a 3789 sq.ft. daylight finished lower level. 10' ceilings on the first floor and 9' on the second and in the basement. The main entrance features a dramatic two story foyer with a grand double staircase and marble floor leading to a formal living room, a formal dining room with custom crown molding and wainscoting and a two story ceiling. Glass doors open into a brilliant sunroom. A spacious family room opens into the kitchen with a through wall gas fireplace with access to both the sunroom and the huge windowed conservatory great for parties and family gatherings. The gourmet kitchen is sure to please the most discriminating of chefs, featuring stainless steel professional GE Monogram appliances, a 4 burner gas stove with convection oven and grill, a SubZero refrigerator, dishwasher, wine fridge, double sink with disposal, a combination wall oven plus new microwave, a large granite center island, granite countertops, 42" cabinets, large pantry, tile backsplash, under cabinet lighting, a built in desk, and generous eating area. Completing the main level is a private study, a first floor bedroom with a full bath, 2 half baths, and a first floor laundry room /mud room with an extra freezer. On the second floor, the hallway is enhanced with views of the spectacular dining room on one side and the entryway below. Retreat to the Primary suite at the end of day with a private sitting area, dressing area and 2 walk in closets. The luxurious en suite primary bath is appointed with 2 separate granite vanities, a large Jacuzzi tub, a deluxe shower and a separate commode room.There are three additional bedrooms upstairs, one with it's own bathroom and the other 2 are serviced by a jack and jill bathroom. The finished walk out lower level is the perfect place to entertain featuring a kitchen, yoga/workout room, movie viewing area, expansive gaming area with bar-height seating and a full bath. The list of upgrades continues with a whole house generator, closets and storage galore, high efficiency water heater, whole house humidifier, and more. Outside features include a 21 zone Rain Bird sprinkler system including underground soakers in the flowerbeds encircling the house, timer controlled landscaping lights throughout the property, two separate stone patios perfect for relaxing or entertaining, a gazebo and fire pit overlooking a Koi pond with a stunning waterfall, and a year-round swim spa. One of the largest lots in the development (.77). The 4 car garage has insulated walls and doors, expanded for storage and an outdoor deep-tub sink. A fantastic location with so many conveniences nearby, and an easy commute to the City of Wilmington or Philadelphia. Schedule your showing today to experience the style, elegance, and comfort that this home has to offer. ** Exterior (2020): New maintenance-free cement fiberboard siding installed on sides and back of home with stunning stone front including new exterior doors and windows.
Location
State DE
County New Castle
Area Brandywine (30901)
Zoning S
Rooms
Other Rooms Living Room, Dining Room, Primary Bedroom, Bedroom 2, Bedroom 3, Bedroom 4, Kitchen, Family Room, Laundry
Basement Full
Main Level Bedrooms 1
Interior
Interior Features 2nd Kitchen, Air Filter System, Breakfast Area, Carpet, Ceiling Fan(s), Double/Dual Staircase, Entry Level Bedroom, Family Room Off Kitchen, Floor Plan - Open, Formal/Separate Dining Room, Kitchen - Eat-In, Kitchen - Gourmet, Kitchen - Island, Pantry, Recessed Lighting, Soaking Tub, Sprinkler System, Stall Shower, Upgraded Countertops, Walk-in Closet(s), Window Treatments, Wood Floors
Hot Water Natural Gas
Heating Forced Air
Cooling Central A/C
Flooring Ceramic Tile, Hardwood, Partially Carpeted
Fireplaces Number 2
Fireplaces Type Double Sided, Gas/Propane
Equipment Built-In Range, Built-In Microwave, Cooktop - Down Draft, Dishwasher, Disposal, Dryer - Electric, Energy Efficient Appliances, Freezer, Humidifier, Oven - Wall, Refrigerator, Stainless Steel Appliances, Washer, Water Heater - High-Efficiency
Fireplace Y
Window Features Double Hung,Double Pane,Energy Efficient,Screens,Vinyl Clad
Appliance Built-In Range, Built-In Microwave, Cooktop - Down Draft, Dishwasher, Disposal, Dryer - Electric, Energy Efficient Appliances, Freezer, Humidifier, Oven - Wall, Refrigerator, Stainless Steel Appliances, Washer, Water Heater - High-Efficiency
Heat Source Natural Gas
Laundry Main Floor
Exterior
Exterior Feature Patio(s)
Parking Features Garage - Side Entry, Garage Door Opener, Inside Access, Oversized
Garage Spaces 4.0
Water Access N
Roof Type Asphalt
Accessibility None
Porch Patio(s)
Attached Garage 4
Total Parking Spaces 4
Garage Y
Building
Lot Description Landscaping
Story 2
Sewer Public Sewer
Water Public
Architectural Style Colonial
Level or Stories 2
Additional Building Above Grade, Below Grade
Structure Type Dry Wall,9'+ Ceilings,2 Story Ceilings
New Construction N
Schools
School District Brandywine
Others
HOA Fee Include Common Area Maintenance
Senior Community No
Tax ID 06-005.00-077
Ownership Fee Simple
SqFt Source Assessor
Acceptable Financing Cash, Conventional
Listing Terms Cash, Conventional
Financing Cash,Conventional
Special Listing Condition Standard
Read Less Info
Want to know what your home might be worth? Contact us for a FREE valuation!

Our team is ready to help you sell your home for the highest possible price ASAP

Bought with Ping Xu • RE/MAX Edge
GET MORE INFORMATION




