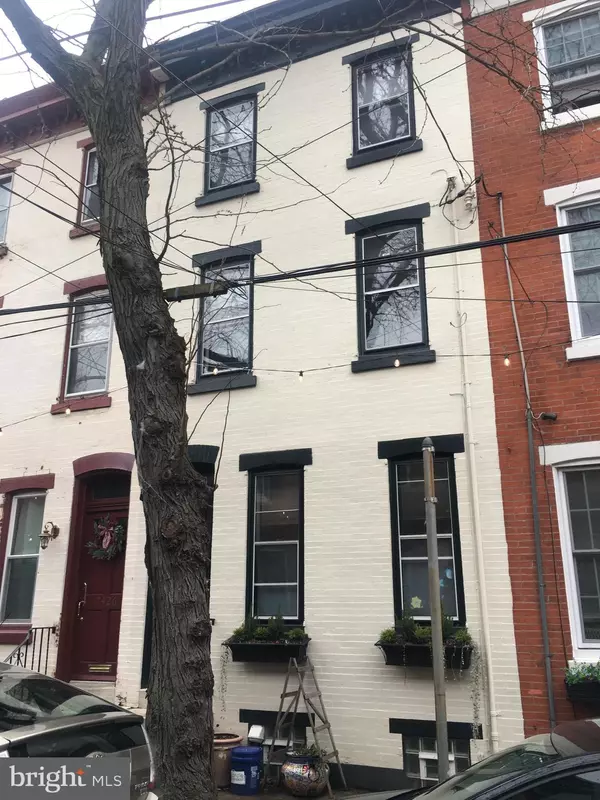For more information regarding the value of a property, please contact us for a free consultation.
Key Details
Sold Price $475,000
Property Type Townhouse
Sub Type Interior Row/Townhouse
Listing Status Sold
Purchase Type For Sale
Square Footage 1,232 sqft
Price per Sqft $385
Subdivision Art Museum Area
MLS Listing ID PAPH974646
Sold Date 06/01/21
Style Traditional
Bedrooms 3
Full Baths 1
HOA Y/N N
Abv Grd Liv Area 1,232
Originating Board BRIGHT
Year Built 1920
Annual Tax Amount $4,408
Tax Year 2021
Lot Size 560 Sqft
Acres 0.01
Lot Dimensions 14.00 x 40.00
Property Description
Your opportunity to live on one of the sweetest blocks in Fairmount - close to Kelly Drive, the Azalea Garden, Philadelphia Museum of Art, the Rocky stairs, Fairmount Ave, Whole Foods and of course Fairmount Park. A location people wait for, the 2400 block of Meredith is a charming tree-lined street in the heart of the neighborhood (close to Kelly Drive). Enter this 3-story brick single family home through the vestibule into a wide open living room/dining room with abundant light. So many features that make this home feel special: original random width pine floors, exposed wooden beams, brick walls, a window to connect the kitchen. All stainless appliances in the updated kitchen. Full basement for storage. Up the straight stairs to the second floor. True bedroom with closet and 2 windows facing the front of the house. Pretty tiled bathroom with double sinks + shower/tub. Bonus space public record marks as bedroom the current owners use as a home office. Third floor has a comfortable/stylish J Peterman meets Architectural Digest feel. Exposed brick, wood ceilings, fireplace...plenty of room to make this full floor space a main bedroom + sitting area, office or exercise space. Door to the patio with stairs to a large deck with panoramic views of the Art Museum and city skyline! A premium spot to enjoy sunsets, fireworks or peaceful solitude.
Location
State PA
County Philadelphia
Area 19130 (19130)
Zoning RSA5
Rooms
Basement Full
Interior
Interior Features Dining Area, Exposed Beams, Floor Plan - Open, Recessed Lighting, Wood Floors
Hot Water Natural Gas
Heating Forced Air
Cooling Central A/C
Fireplaces Number 1
Fireplaces Type Wood
Fireplace Y
Heat Source Natural Gas
Exterior
Water Access N
Accessibility None
Garage N
Building
Story 3
Sewer Public Sewer
Water Public
Architectural Style Traditional
Level or Stories 3
Additional Building Above Grade, Below Grade
New Construction N
Schools
School District The School District Of Philadelphia
Others
Senior Community No
Tax ID 152204700
Ownership Fee Simple
SqFt Source Assessor
Special Listing Condition Standard
Read Less Info
Want to know what your home might be worth? Contact us for a FREE valuation!

Our team is ready to help you sell your home for the highest possible price ASAP

Bought with Brea Stover • Compass RE
GET MORE INFORMATION




