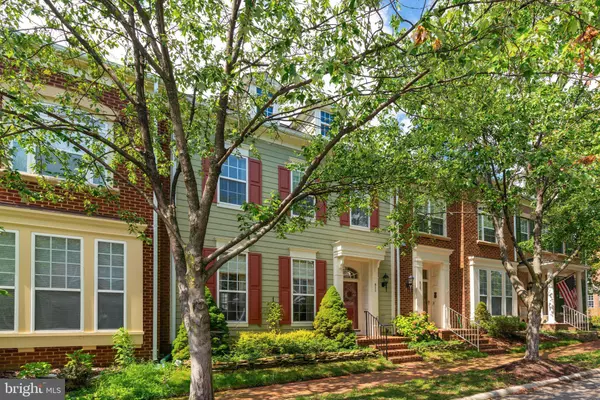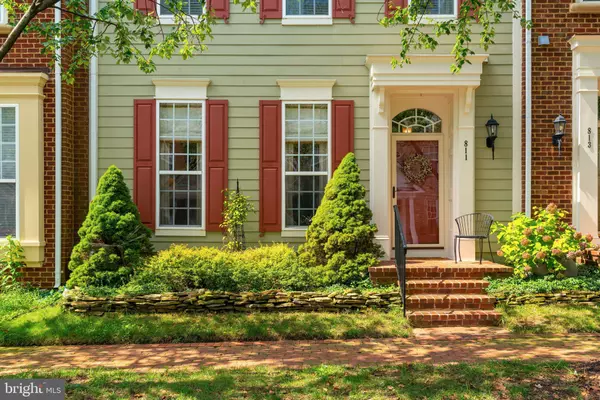For more information regarding the value of a property, please contact us for a free consultation.
Key Details
Sold Price $545,001
Property Type Townhouse
Sub Type Interior Row/Townhouse
Listing Status Sold
Purchase Type For Sale
Square Footage 2,550 sqft
Price per Sqft $213
Subdivision Belmont Bay
MLS Listing ID VAPW502362
Sold Date 10/15/20
Style Traditional
Bedrooms 3
Full Baths 2
Half Baths 1
HOA Fees $88/mo
HOA Y/N Y
Abv Grd Liv Area 2,550
Originating Board BRIGHT
Year Built 2001
Annual Tax Amount $5,580
Tax Year 2020
Lot Size 2,182 Sqft
Acres 0.05
Property Description
Wonderfully appointed 3 bedroom, 2 full plus 1 half bath townhome perfectly situated on tree-lined street in Belmont Bay! Over 2,500 sqft of updated and well-maintained living with two-car garage. Open main level floor plan incorporates all the necessities of today's living! Natural flow from cooking or entertaining in the beautifully modern kitchen with eat-at island, to movie night in adjoining family room or reading a book in the courtyard-style patio. Gourmet kitchen with stainless steel appliances, tons of designer cabinet storage, granite countertops, pantry plus extra-long eat-at island. Gorgeous hardwood floors throughout except brand new carpet in all bedrooms. Large owner's suite with accompanying sitting room, updated spa-inspired full bathroom with granite countertops, soaker tub, glass-enclosed stand shower and separate water closet. Absolutely dreamy dressing room, curated for today's most discriminating buyers. Unique flexible space on upper level can accommodate lots of today's living needs: home office, virtual learning, playroom, or 2nd family room. Spacious 2nd and 3rd bedrooms plus updated 2nd full bath. Convenient upper level laundry. Two-car garage w/additional storage. Meticulously maintained - new hot water heater (2019); newer dishwasher (2019); + brand new carpet in bedrooms (2020). Less than 5 min walk to the Occoquan River, miles of walking/jogging trails, marina, boat club memberships available and so much more. Live, play & work in Belmont Bay, one of the most unique waterfront communities in the region!
Location
State VA
County Prince William
Zoning PMD
Rooms
Other Rooms Living Room, Dining Room, Bedroom 2, Kitchen, Bedroom 1, 2nd Stry Fam Rm, Bathroom 1, Primary Bathroom
Interior
Interior Features Attic, Floor Plan - Open, Kitchen - Eat-In, Kitchen - Island, Kitchen - Gourmet, Primary Bath(s), Recessed Lighting, Skylight(s), Walk-in Closet(s)
Hot Water Electric
Cooling Central A/C, Ceiling Fan(s)
Flooring Partially Carpeted, Laminated
Fireplaces Number 2
Fireplaces Type Gas/Propane
Equipment Built-In Microwave, Dishwasher, Disposal, Dryer, Icemaker, Oven/Range - Gas, Stainless Steel Appliances, Washer, Water Heater, Refrigerator
Fireplace Y
Window Features Skylights
Appliance Built-In Microwave, Dishwasher, Disposal, Dryer, Icemaker, Oven/Range - Gas, Stainless Steel Appliances, Washer, Water Heater, Refrigerator
Heat Source Natural Gas
Laundry Upper Floor
Exterior
Exterior Feature Patio(s)
Parking Features Garage - Rear Entry, Garage Door Opener, Additional Storage Area
Garage Spaces 2.0
Amenities Available Bike Trail, Fitness Center, Jog/Walk Path, Marina/Marina Club, Party Room, Pier/Dock, Pool - Outdoor, Tot Lots/Playground, Boat Ramp
Water Access N
Roof Type Asphalt
Accessibility None
Porch Patio(s)
Attached Garage 2
Total Parking Spaces 2
Garage Y
Building
Story 2
Sewer Public Sewer
Water Public
Architectural Style Traditional
Level or Stories 2
Additional Building Above Grade, Below Grade
New Construction N
Schools
Elementary Schools Belmont
Middle Schools Fred M. Lynn
High Schools Freedom
School District Prince William County Public Schools
Others
HOA Fee Include Common Area Maintenance,Management,Pool(s),Reserve Funds,Snow Removal,Trash
Senior Community No
Tax ID 8492-34-8119
Ownership Fee Simple
SqFt Source Assessor
Horse Property N
Special Listing Condition Standard
Read Less Info
Want to know what your home might be worth? Contact us for a FREE valuation!

Our team is ready to help you sell your home for the highest possible price ASAP

Bought with Nicole Canole • Keller Williams Capital Properties
GET MORE INFORMATION




