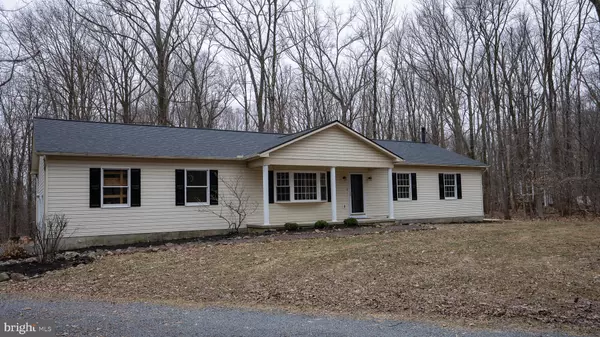For more information regarding the value of a property, please contact us for a free consultation.
Key Details
Sold Price $325,000
Property Type Single Family Home
Sub Type Detached
Listing Status Sold
Purchase Type For Sale
Square Footage 1,344 sqft
Price per Sqft $241
Subdivision None Available
MLS Listing ID PALA176818
Sold Date 03/12/21
Style Ranch/Rambler
Bedrooms 3
Full Baths 2
HOA Y/N N
Abv Grd Liv Area 1,344
Originating Board BRIGHT
Year Built 1993
Annual Tax Amount $3,644
Tax Year 2020
Lot Size 1.900 Acres
Acres 1.9
Lot Dimensions 0.00 x 0.00
Property Description
Welcome to 2672 Wood Ln, a beautiful updated Rancher located in Morgantown. This secluded home sitting on just shy of 2 acres offers jaw dropping views of both the interior and the exterior of the home. Walk into a large family room with stunning hard wood floors and rose-head nails. Walk further into the recently updated kitchen. The new cabinets, concrete countertops, backsplash, stainless steel appliances, farm house sink, and skylights will make your future guests jealous for years to come. You can enjoy your future meals in the dining room leading out to the back deck. This home also contains your dream master bedroom. The large master bedroom contains his & hers closets, an updated full master bath, along with access to the back deck. Master bathroom contains 2 waterfall shower heads cascading down from the ceiling, along with a wand mounted on the wall. The shower heads have a 6 setting diverter valve that gives a multitude of combinations for the 3 shower heads. Master shower contains dual sliding glass doors with a linear drain to match the surrounding flooring. 2672 Wood Ln's large attached garage allows for plenty of parking along with additional storage or a workshop. The spacious basement allows for plenty of space to setup a game room, additional storage, or the possibility to finish the basement. Location is ideal with the privacy it provides along with the easy access to Route 23, 10, 401, and 176. Allowing for an easy commute to Berks, Lancaster, and Chester County. Book a showing today!
Location
State PA
County Lancaster
Area Caernarvon Twp (10505)
Zoning RESIDENTIAL
Rooms
Other Rooms Dining Room, Bedroom 2, Bedroom 3, Kitchen, Family Room, Bedroom 1, Bathroom 1, Bathroom 2
Basement Full, Unfinished
Main Level Bedrooms 3
Interior
Interior Features Carpet, Ceiling Fan(s), Dining Area, Entry Level Bedroom, Family Room Off Kitchen, Recessed Lighting, Skylight(s), Upgraded Countertops, Walk-in Closet(s), Built-Ins
Hot Water Electric
Heating Forced Air
Cooling Central A/C, Ceiling Fan(s)
Equipment Built-In Microwave, Built-In Range, Dishwasher, Microwave, Refrigerator, Stainless Steel Appliances, Washer, Dryer
Fireplace N
Window Features Bay/Bow
Appliance Built-In Microwave, Built-In Range, Dishwasher, Microwave, Refrigerator, Stainless Steel Appliances, Washer, Dryer
Heat Source Oil
Exterior
Exterior Feature Balcony, Deck(s)
Garage Garage Door Opener, Inside Access
Garage Spaces 7.0
Water Access N
View Trees/Woods
Accessibility Doors - Swing In, Level Entry - Main
Porch Balcony, Deck(s)
Attached Garage 2
Total Parking Spaces 7
Garage Y
Building
Lot Description Backs to Trees
Story 1
Sewer On Site Septic
Water Well
Architectural Style Ranch/Rambler
Level or Stories 1
Additional Building Above Grade, Below Grade
New Construction N
Schools
Middle Schools Garden Spot
High Schools Garden Spot
School District Eastern Lancaster County
Others
Senior Community No
Tax ID 050-40141-0-0000
Ownership Fee Simple
SqFt Source Assessor
Acceptable Financing Cash, Conventional, FHA, USDA, VA
Listing Terms Cash, Conventional, FHA, USDA, VA
Financing Cash,Conventional,FHA,USDA,VA
Special Listing Condition Standard
Read Less Info
Want to know what your home might be worth? Contact us for a FREE valuation!

Our team is ready to help you sell your home for the highest possible price ASAP

Bought with Catherine A. Rock • EXP Realty, LLC
GET MORE INFORMATION




