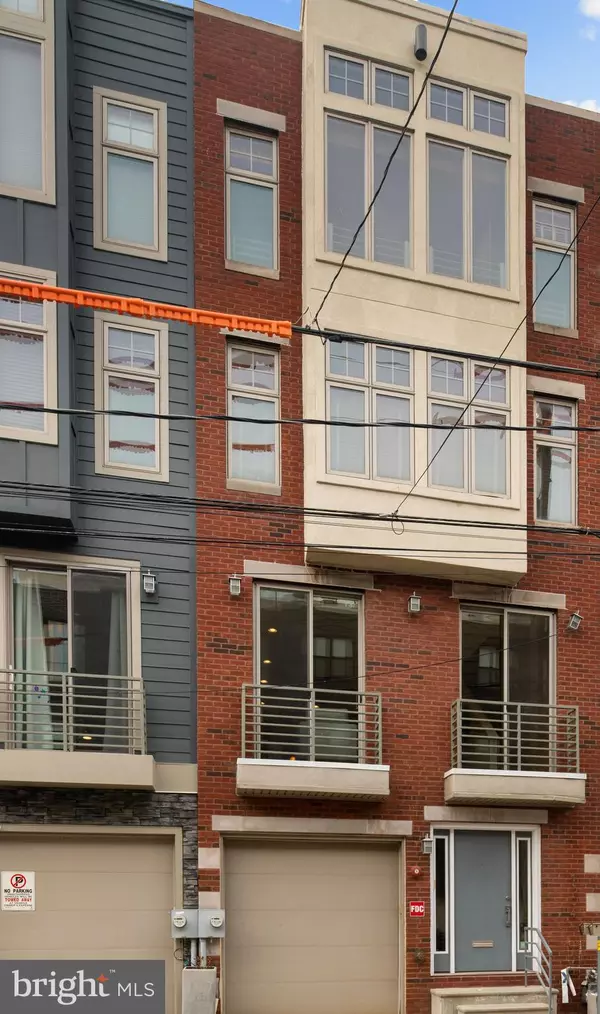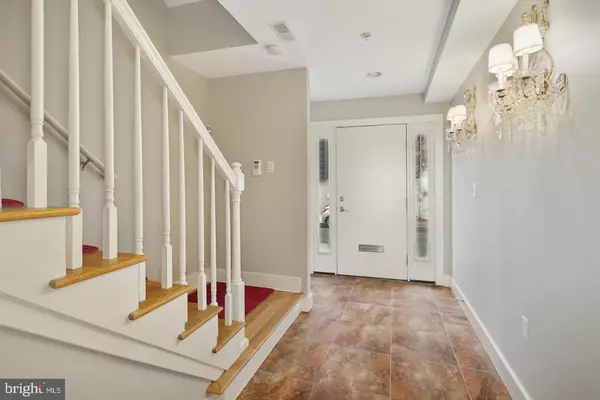For more information regarding the value of a property, please contact us for a free consultation.
Key Details
Sold Price $580,000
Property Type Townhouse
Sub Type Interior Row/Townhouse
Listing Status Sold
Purchase Type For Sale
Square Footage 2,851 sqft
Price per Sqft $203
Subdivision Pennsport
MLS Listing ID PAPH861746
Sold Date 04/17/20
Style Bi-level
Bedrooms 3
Full Baths 2
Half Baths 2
HOA Y/N N
Abv Grd Liv Area 2,851
Originating Board BRIGHT
Year Built 2009
Annual Tax Amount $1,878
Tax Year 2020
Lot Size 950 Sqft
Acres 0.02
Lot Dimensions 19.00 x 50.00
Property Description
New Year, New Fabulous Home in the heart of Pennsport, one of the city's hottest neighborhoods; and featuring its own PRIVATE ATTACHED GARAGE! Enjoy contemporary living in this magnificent home w/ high ceilings, gorgeous hardwood floors & an abundance of natural sunlight. Sophisticated first floor foyer w/ high ceiling leads to a large media room family room overlooking nice sized private backyard and the first of two 1/2 baths. As you reach the second floor, experience the open concept floorplan: a sun soaked living room w/ Juliet balcony, open concept dining room & modern kitchen featuring recessed lighting, Stainless Steel GE appliances, dishwasher, granite countertops, cherry-wood cabinets & a oversized center island. A 2nd powder room can also be found on this level. This is a truly gorgeous setting w/ great flow for easy entertaining! Third floor offers a luxurious master suite w/ an enormous walk-in closet & a cozy seating area just great for relaxing. Master bath contains a double vanity w/ extra-wide tiled shower & whirlpool Jacuzzi tub. Explore the outside deck on the fourth floor & enjoy a view of Center City plus 2 additional large bedrooms & 1 full hall bath. Laundry facilities are conveniently located on the upper level. There is so much to love about this home including an oversized attached garage with inside access. All this and a great neighborhood: blocks away from great coffee shops, brunch spots, an outdoor beer garden, a charming Eateries and lovely parks. Also only minutes away from movie theaters, big box stores along Columbus Blvd including Target and Acme, as well as walking distance to Queen Village. This home offers the best of city living without having to sacrifice space, parking, or high-end design!
Location
State PA
County Philadelphia
Area 19147 (19147)
Zoning RSA5
Rooms
Other Rooms Living Room, Dining Room, Sitting Room, Kitchen, Family Room
Interior
Interior Features Wood Floors, Window Treatments, Walk-in Closet(s), Upgraded Countertops, Skylight(s), Recessed Lighting, Kitchen - Island, Carpet, Built-Ins
Heating Forced Air
Cooling Central A/C
Heat Source Electric
Exterior
Parking Features Garage Door Opener, Inside Access, Garage - Front Entry
Garage Spaces 1.0
Water Access N
Accessibility None
Attached Garage 1
Total Parking Spaces 1
Garage Y
Building
Story 3+
Sewer Public Sewer
Water Public
Architectural Style Bi-level
Level or Stories 3+
Additional Building Above Grade, Below Grade
New Construction N
Schools
School District The School District Of Philadelphia
Others
Senior Community No
Tax ID 011067030
Ownership Fee Simple
SqFt Source Assessor
Special Listing Condition Standard
Read Less Info
Want to know what your home might be worth? Contact us for a FREE valuation!

Our team is ready to help you sell your home for the highest possible price ASAP

Bought with James F Roche Jr. • KW Philly
GET MORE INFORMATION




