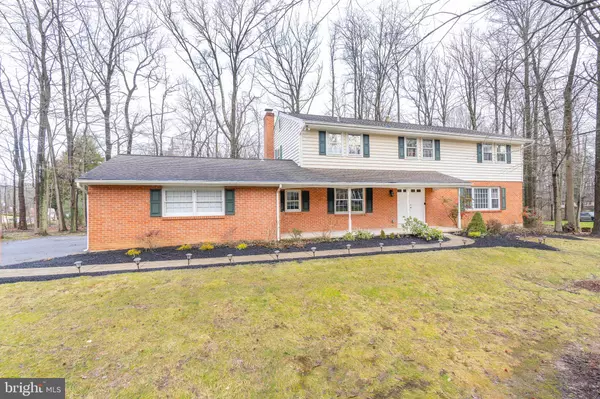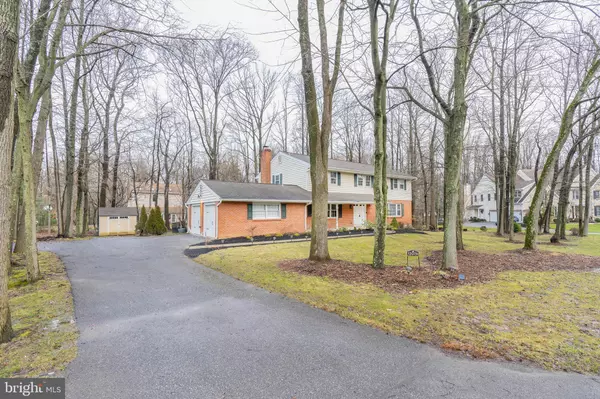For more information regarding the value of a property, please contact us for a free consultation.
Key Details
Sold Price $532,000
Property Type Single Family Home
Sub Type Detached
Listing Status Sold
Purchase Type For Sale
Square Footage 3,950 sqft
Price per Sqft $134
Subdivision Woodshire
MLS Listing ID DENC518964
Sold Date 03/19/21
Style Victorian,Traditional
Bedrooms 4
Full Baths 2
Half Baths 1
HOA Y/N N
Abv Grd Liv Area 3,950
Originating Board BRIGHT
Year Built 1969
Annual Tax Amount $5,774
Tax Year 2020
Lot Size 0.450 Acres
Acres 0.45
Lot Dimensions 0.00 x 0.00
Property Description
One-of-a-kind, two-story home in Woodshire, nestled on a private drive surrounded by million-dollar homes. This almost 4,000 SF home, located in close proximity to all lifestyle amenities - I95, shopping, Wilmington & Philadelphia, will not last long, so schedule a visit today. This spacious 4 BR home, sited on almost 1/2 acre, graciously invites you into the two-story, elegant marble entry. Hardwood floors flow into living room to dining room, family room and beautifully paneled office/study, ideal for today's work-from-home environment. Updated kitchen with eat-in, zodiaq couuntertops, tumbled tile backsplash, maple cabinets and ceramic tile floor with stainless steel appliances including dual ovens and wine refrigerator. Kitchen open to comfortable family room with wood-burning fireplace. Continue the entertaining via sliding doors to the private deck and backyard. Attached two-car garage transitions seamlessly to mudroom with powder room for modern-day lifestyle. Second floor hosts Owner's suite with luxuriously renovated bath to include dual vanity sink; tiled shower surround with glass frame and luxurious shower panel with 6 functions: rainfall, waterfall, massage jets and shower temp display with switch mode functioning. 3 other bedrooms share hall bath also with new shower panel. Laundry room completes the second floor. Full unfinished basement. New recessed lighting; AC only 2 years old. Deck scheduled for refurbishment/painting pending weather. Shed being sold as-is. Sellers are including home warranty.
Location
State DE
County New Castle
Area Brandywine (30901)
Zoning NC15
Rooms
Other Rooms Living Room, Primary Bedroom, Bedroom 2, Bedroom 3, Bedroom 4, Kitchen, Family Room, Mud Room, Office
Basement Full
Interior
Interior Features Breakfast Area, Crown Moldings, Curved Staircase, Exposed Beams, Family Room Off Kitchen, Floor Plan - Open, Floor Plan - Traditional, Formal/Separate Dining Room, Kitchen - Eat-In, Kitchen - Island, Pantry, Recessed Lighting, Spiral Staircase, Stall Shower, Tub Shower, Upgraded Countertops, Walk-in Closet(s), Wine Storage, Wood Floors
Hot Water Natural Gas
Heating Forced Air
Cooling Central A/C
Flooring Hardwood, Ceramic Tile, Marble, Partially Carpeted
Fireplaces Number 1
Fireplaces Type Wood
Equipment Dishwasher, Disposal, Dryer, Oven - Double, Cooktop, Refrigerator, Stainless Steel Appliances, Six Burner Stove, Washer, Water Heater
Furnishings No
Fireplace Y
Window Features Casement,Double Hung
Appliance Dishwasher, Disposal, Dryer, Oven - Double, Cooktop, Refrigerator, Stainless Steel Appliances, Six Burner Stove, Washer, Water Heater
Heat Source Natural Gas
Laundry Upper Floor
Exterior
Parking Features Garage - Side Entry, Inside Access
Garage Spaces 6.0
Water Access N
View Garden/Lawn
Roof Type Architectural Shingle
Accessibility None
Attached Garage 2
Total Parking Spaces 6
Garage Y
Building
Lot Description Cul-de-sac, Level, No Thru Street, Partly Wooded, Private, Rear Yard, SideYard(s)
Story 2
Sewer Public Sewer
Water Public
Architectural Style Victorian, Traditional
Level or Stories 2
Additional Building Above Grade, Below Grade
New Construction N
Schools
School District Brandywine
Others
Pets Allowed Y
Senior Community No
Tax ID 06-102.00-209
Ownership Fee Simple
SqFt Source Assessor
Acceptable Financing Conventional, FHA, VA
Horse Property N
Listing Terms Conventional, FHA, VA
Financing Conventional,FHA,VA
Special Listing Condition Standard
Pets Allowed No Pet Restrictions
Read Less Info
Want to know what your home might be worth? Contact us for a FREE valuation!

Our team is ready to help you sell your home for the highest possible price ASAP

Bought with Neil Douen • EXP Realty, LLC
GET MORE INFORMATION




