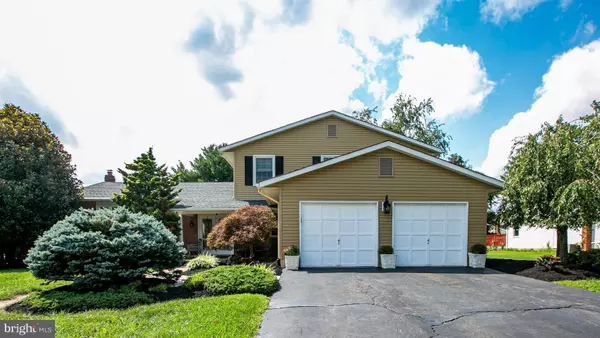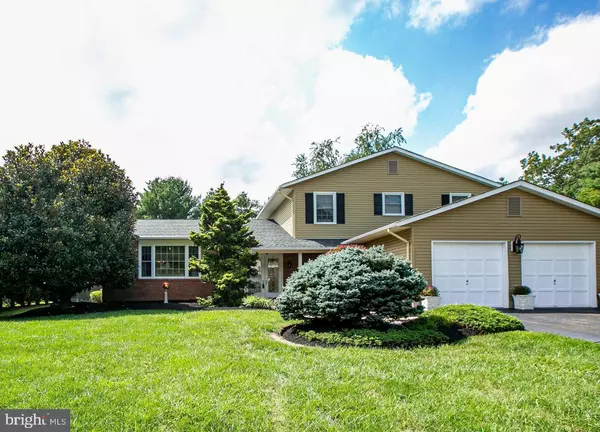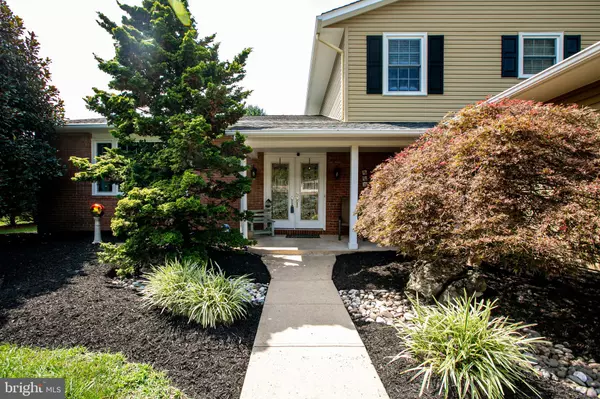For more information regarding the value of a property, please contact us for a free consultation.
Key Details
Sold Price $475,800
Property Type Single Family Home
Sub Type Detached
Listing Status Sold
Purchase Type For Sale
Square Footage 2,940 sqft
Price per Sqft $161
Subdivision Golden Crest
MLS Listing ID NJME300612
Sold Date 09/29/20
Style Colonial
Bedrooms 5
Full Baths 3
HOA Y/N N
Abv Grd Liv Area 2,940
Originating Board BRIGHT
Year Built 1985
Annual Tax Amount $11,711
Tax Year 2019
Lot Size 0.434 Acres
Acres 0.43
Lot Dimensions 100.00 x 189.00
Property Description
Charm awaits you in this 5-bedroom, 3 bathroom colonial style home in Hamilton Township. This lovingly cared for home, planted in Golden Crest, sits on a great lot that offers a perfect balance of privacy and publicity. A double foyer entry leads to an entertaining size formal living room, perfect for hosting large family gatherings. Polished hardwood floors, crown molding, and chair railing in the dining room is sure to enhance mealtimes. A large, friendly eat-in kitchen with granite countertops, stainless steel appliances and oak cabinets satisfies the heart of the home. Off the kitchen, a considerable family room with sliding glass door invites the outside in. The main floor also holds a bedroom or office, sizable laundry room, and full bathroom. Up the stairs is a suite retreat in the master bedroom. This sumptuous space is comprised of 2 double closets, and full master bath with tile floors and stand-in shower. 3 additional bedrooms of ample size and another full bathroom completes the second level. Together with a full basement, 2 car garage, fenced in yard with hardscaped patio, and plenty of storage space effectuates this inconceivable residence. Delve into the quiet, relaxing surroundings and come see for yourself all the family features this home offers!
Location
State NJ
County Mercer
Area Hamilton Twp (21103)
Zoning RESIDENTIAL
Rooms
Other Rooms Living Room, Dining Room, Primary Bedroom, Bedroom 2, Bedroom 3, Bedroom 4, Bedroom 5, Kitchen, Family Room, Foyer, Laundry, Primary Bathroom, Full Bath
Basement Unfinished
Main Level Bedrooms 1
Interior
Interior Features Attic/House Fan, Carpet, Chair Railings, Crown Moldings, Entry Level Bedroom, Family Room Off Kitchen, Kitchen - Eat-In, Kitchen - Table Space, Primary Bath(s), Skylight(s), Stall Shower, Tub Shower, Walk-in Closet(s), Wood Floors
Hot Water Natural Gas
Heating Forced Air
Cooling Central A/C
Fireplace N
Heat Source Natural Gas
Exterior
Exterior Feature Patio(s)
Parking Features Additional Storage Area, Garage Door Opener
Garage Spaces 6.0
Water Access N
Accessibility 2+ Access Exits
Porch Patio(s)
Attached Garage 2
Total Parking Spaces 6
Garage Y
Building
Story 2
Sewer Public Sewer
Water Public
Architectural Style Colonial
Level or Stories 2
Additional Building Above Grade, Below Grade
New Construction N
Schools
High Schools Steinert
School District Hamilton Township
Others
Senior Community No
Tax ID 03-01961-00032
Ownership Fee Simple
SqFt Source Assessor
Special Listing Condition Standard
Read Less Info
Want to know what your home might be worth? Contact us for a FREE valuation!

Our team is ready to help you sell your home for the highest possible price ASAP

Bought with Kimberly Ann Coderoni • Pinnacle Realtors & Associates-Princeton
GET MORE INFORMATION




