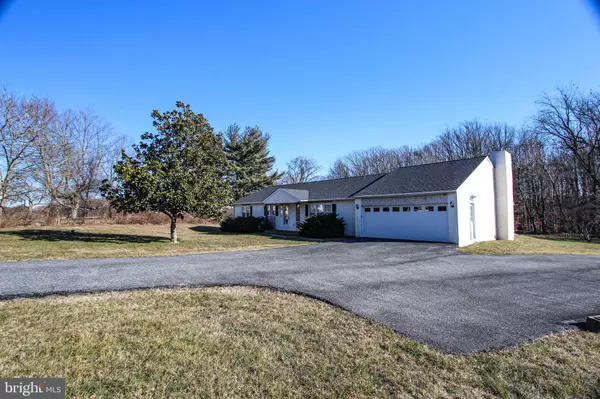For more information regarding the value of a property, please contact us for a free consultation.
Key Details
Sold Price $320,000
Property Type Single Family Home
Sub Type Detached
Listing Status Sold
Purchase Type For Sale
Square Footage 2,350 sqft
Price per Sqft $136
Subdivision Milford Crossroads
MLS Listing ID DENC520220
Sold Date 02/26/21
Style Ranch/Rambler
Bedrooms 3
Full Baths 2
Half Baths 1
HOA Fees $5/ann
HOA Y/N Y
Abv Grd Liv Area 2,350
Originating Board BRIGHT
Year Built 1970
Annual Tax Amount $4,204
Tax Year 2020
Lot Size 0.970 Acres
Acres 0.97
Lot Dimensions 97.20 x 230.90
Property Description
**SOLD- AS-IS**Spacious Ranch on nearly 1 Acre adjacent to the Middle Run Preserve in a one street Community off the Picturesque Papermill Rd Corridor with Acres of Parkland and Trails. Original Owners are selling their beloved family home. Flora and Fauna and Lots of Privacy but convenient. Roof with 30 yr Dimensional Shingles New 4/2020. Beautiful Hardwoods in excellent condition. Tile Foyer to Large Living Rm with Crown molding and Triple Window. Sunroom with wooded View off the Huge Family rm with Wood burning Fireplace converted to Gas, Flanked by Wood shelves adjoining the Enourmous Kitchen with Pantry. Follow theGleaming Hardwood by the Formal Dining rm to the Generous Master Bedroom with Dressing area, Private Bath and Walk-in Closet. Hall Bath with Double wide Vanity and tub/shower combo servicing the spacious 2nd and 3rd Bedrooms. 2 Coat closets off the Foyer and a Walk-in Cedar Closet in the Bedroom Hallway. Hurry to make some updates and make this home your own! Home is being sold as-is. Priced at Appraised Value. Septic passed on 2/10/21 by C Webb, Sons & Daughter.
Location
State DE
County New Castle
Area Newark/Glasgow (30905)
Zoning NC21
Rooms
Other Rooms Living Room, Dining Room, Primary Bedroom, Bedroom 2, Bedroom 3, Kitchen, Family Room, Foyer, Sun/Florida Room, Primary Bathroom, Full Bath
Basement Partial
Main Level Bedrooms 3
Interior
Interior Features Built-Ins, Crown Moldings, Entry Level Bedroom, Exposed Beams, Family Room Off Kitchen, Formal/Separate Dining Room, Kitchen - Country, Pantry, Walk-in Closet(s), Wood Floors
Hot Water Electric
Heating Heat Pump - Electric BackUp
Cooling Central A/C
Fireplaces Number 1
Equipment Dishwasher, Microwave, Oven/Range - Electric, Refrigerator, Washer, Water Heater
Appliance Dishwasher, Microwave, Oven/Range - Electric, Refrigerator, Washer, Water Heater
Heat Source Electric
Laundry Main Floor
Exterior
Parking Features Garage Door Opener, Additional Storage Area, Inside Access, Oversized
Garage Spaces 12.0
Water Access N
Accessibility None
Attached Garage 2
Total Parking Spaces 12
Garage Y
Building
Story 1
Sewer On Site Septic
Water Well
Architectural Style Ranch/Rambler
Level or Stories 1
Additional Building Above Grade, Below Grade
New Construction N
Schools
School District Christina
Others
Senior Community No
Tax ID 08-047.00-055
Ownership Fee Simple
SqFt Source Assessor
Special Listing Condition Standard
Read Less Info
Want to know what your home might be worth? Contact us for a FREE valuation!

Our team is ready to help you sell your home for the highest possible price ASAP

Bought with Tyesha Mitchell-hill • Keller Williams Realty Wilmington
GET MORE INFORMATION




