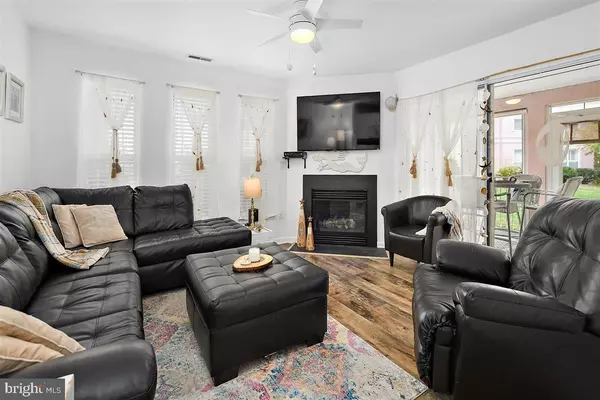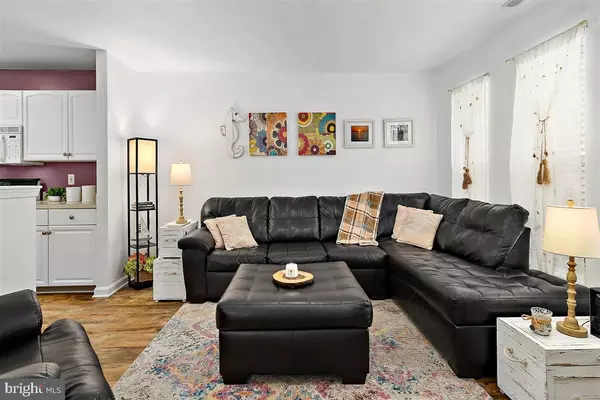For more information regarding the value of a property, please contact us for a free consultation.
Key Details
Sold Price $256,900
Property Type Condo
Sub Type Condo/Co-op
Listing Status Sold
Purchase Type For Sale
Square Footage 1,228 sqft
Price per Sqft $209
Subdivision Ocean Pines - Marina Village
MLS Listing ID MDWO121016
Sold Date 05/13/21
Style Unit/Flat
Bedrooms 2
Full Baths 2
Condo Fees $1,392/qua
HOA Fees $83/ann
HOA Y/N Y
Abv Grd Liv Area 1,228
Originating Board BRIGHT
Year Built 1997
Annual Tax Amount $1,880
Tax Year 2020
Lot Dimensions 0.00 x 0.00
Property Description
Are you ready for maintenance free coastal living? If so, then come see this beautiful first floor, 2 Bedroom/2 Bath condo located in the well sought out Marina Village at the Ocean Pines Yacht Club and Marina! Nestled in the heart of Ocean Pines, this condo boasts a large master bedroom with ensuite/walk-in shower with glass doors, second bedroom is across from a 2nd full bathroom, sunlit dining room with easy access to screened porch, and cozy and comfy living room with gas fireplace. Spacious laundry room with washer, dryer and shelving. Private large screened in porch overlooking beautiful woodlands -- not a parking lot. Upgraded lighting and Decora electrical switches and outlets, ceiling fans, updated bathroom faucets, mirrors, shower doors, toilets and much more! Locked storage unit is located within feet of the front door. Home Warranty Included! Condo fees include both hazard & flood insurance, trash, common area and building exterior maintenance, pest control, landscaping, elevator maintenance and snow removal. Please go to www.oceanpines.org for an entire list of what Ocean Pines has to offer! Close to Ocean City and Assateague Beaches, Downtown Berlin, Pools, OP Beach Club, jogging, biking and walking trails and the list goes on!
Location
State MD
County Worcester
Area Worcester Ocean Pines
Zoning B-2
Direction Northwest
Rooms
Other Rooms Living Room, Dining Room, Primary Bedroom, Bedroom 2, Kitchen, Foyer, Laundry, Bathroom 2, Primary Bathroom, Screened Porch
Main Level Bedrooms 2
Interior
Interior Features Bar, Breakfast Area, Carpet, Ceiling Fan(s), Dining Area, Entry Level Bedroom, Family Room Off Kitchen, Floor Plan - Open, Kitchen - Galley, Primary Bath(s), Sprinkler System, Bathroom - Stall Shower, Bathroom - Tub Shower
Hot Water Electric
Heating Heat Pump(s)
Cooling Ceiling Fan(s), Central A/C
Flooring Vinyl, Carpet
Fireplaces Number 1
Fireplaces Type Gas/Propane
Equipment Built-In Microwave, Built-In Range, Dishwasher, Dryer - Electric, Exhaust Fan, Icemaker, Oven - Self Cleaning, Oven/Range - Gas, Range Hood, Refrigerator, Washer, Water Conditioner - Owned
Fireplace Y
Window Features Screens
Appliance Built-In Microwave, Built-In Range, Dishwasher, Dryer - Electric, Exhaust Fan, Icemaker, Oven - Self Cleaning, Oven/Range - Gas, Range Hood, Refrigerator, Washer, Water Conditioner - Owned
Heat Source Electric
Laundry Main Floor, Dryer In Unit, Washer In Unit
Exterior
Exterior Feature Enclosed, Patio(s), Screened
Utilities Available Cable TV Available, Electric Available, Multiple Phone Lines, Natural Gas Available
Amenities Available Basketball Courts, Beach, Beach Club, Bike Trail, Boat Ramp, Common Grounds, Community Center, Elevator, Golf Course, Golf Course Membership Available, Jog/Walk Path, Lake, Marina/Marina Club, Meeting Room, Picnic Area, Pool - Indoor, Pool - Outdoor, Pool Mem Avail, Putting Green, Recreational Center, Reserved/Assigned Parking, Security, Shuffleboard, Swimming Pool, Taxi Service, Tennis Courts, Tot Lots/Playground, Water/Lake Privileges
Water Access Y
View Marina
Roof Type Shingle
Accessibility 2+ Access Exits, 36\"+ wide Halls, Doors - Swing In, Entry Slope <1', Level Entry - Main, No Stairs, Roll-in Shower, Wheelchair Height Mailbox
Porch Enclosed, Patio(s), Screened
Garage N
Building
Story 1
Unit Features Garden 1 - 4 Floors
Foundation Concrete Perimeter
Sewer Public Sewer
Water Public
Architectural Style Unit/Flat
Level or Stories 1
Additional Building Above Grade, Below Grade
Structure Type Dry Wall
New Construction N
Schools
School District Worcester County Public Schools
Others
Pets Allowed Y
HOA Fee Include All Ground Fee,Common Area Maintenance,Custodial Services Maintenance,Ext Bldg Maint,Insurance,Lawn Care Front,Lawn Care Rear,Lawn Care Side,Lawn Maintenance,Management,Snow Removal,Trash,Reserve Funds
Senior Community No
Tax ID 03-143074
Ownership Fee Simple
Security Features Carbon Monoxide Detector(s),Motion Detectors,Sprinkler System - Indoor
Acceptable Financing Conventional, Cash, VA
Listing Terms Conventional, Cash, VA
Financing Conventional,Cash,VA
Special Listing Condition Standard
Pets Allowed No Pet Restrictions
Read Less Info
Want to know what your home might be worth? Contact us for a FREE valuation!

Our team is ready to help you sell your home for the highest possible price ASAP

Bought with Grant K Fritschle • Keller Williams Realty Delmarva
GET MORE INFORMATION




