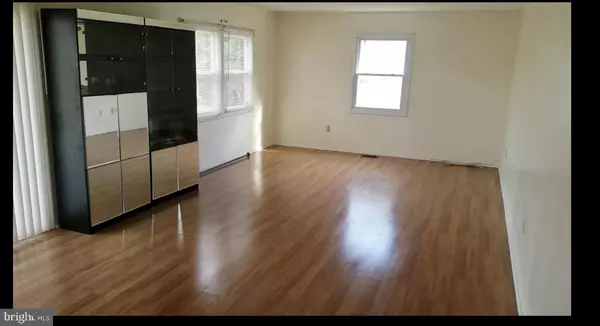For more information regarding the value of a property, please contact us for a free consultation.
Key Details
Sold Price $235,000
Property Type Single Family Home
Sub Type Detached
Listing Status Sold
Purchase Type For Sale
Square Footage 2,515 sqft
Price per Sqft $93
Subdivision Country Club
MLS Listing ID NJBL394232
Sold Date 09/08/21
Style Cape Cod
Bedrooms 3
Full Baths 2
HOA Y/N N
Abv Grd Liv Area 2,515
Originating Board BRIGHT
Year Built 1967
Annual Tax Amount $8,796
Tax Year 2020
Lot Size 10,800 Sqft
Acres 0.25
Lot Dimensions 90.00 x 120.00
Property Description
Three bedroom, 2 full bathroom cape in the desirable neighborhood of Country Club with views of the golf course from your back yard. The first floor offers the living room and dining room with laminate wood flooring, kitchen with full appliance package and the family room with wood burning fireplace. Also located on the first floor is the huge master bedroom and one full bathroom. Upstairs is two generously sized bedrooms and an additional full bathroom. There is a two car attached garage with new garage doors, back patio, gas heat (replaced the circuit board, heating element and burners in 2018), newer hot water heater, newer windows throughout, new gutters and central air. Some cosmetics needed but this is a great house. Selling as-is. Buyer is responsible for the CO.
Location
State NJ
County Burlington
Area Willingboro Twp (20338)
Zoning RESIDENTIAL
Rooms
Main Level Bedrooms 1
Interior
Hot Water Natural Gas
Heating Forced Air
Cooling Central A/C
Heat Source Natural Gas
Exterior
Parking Features Garage - Front Entry
Garage Spaces 2.0
Water Access N
Accessibility None
Attached Garage 2
Total Parking Spaces 2
Garage Y
Building
Story 2
Sewer Public Sewer
Water Public
Architectural Style Cape Cod
Level or Stories 2
Additional Building Above Grade, Below Grade
New Construction N
Schools
Elementary Schools Twin Hills Park E.S.
Middle Schools Memorial
High Schools Willingboro H.S.
School District Willingboro Township Public Schools
Others
Pets Allowed Y
Senior Community No
Tax ID 38-00409-00083
Ownership Fee Simple
SqFt Source Assessor
Acceptable Financing Cash, Conventional, FHA, VA
Listing Terms Cash, Conventional, FHA, VA
Financing Cash,Conventional,FHA,VA
Special Listing Condition Standard
Pets Allowed No Pet Restrictions
Read Less Info
Want to know what your home might be worth? Contact us for a FREE valuation!

Our team is ready to help you sell your home for the highest possible price ASAP

Bought with Kameesha T Saunders • BHHS Fox & Roach - Robbinsville
GET MORE INFORMATION




