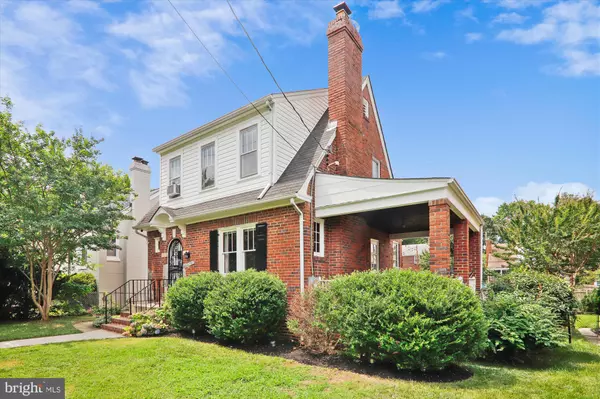For more information regarding the value of a property, please contact us for a free consultation.
Key Details
Sold Price $515,000
Property Type Single Family Home
Sub Type Detached
Listing Status Sold
Purchase Type For Sale
Square Footage 1,651 sqft
Price per Sqft $311
Subdivision Fort Dupont Park
MLS Listing ID DCDC476622
Sold Date 08/18/20
Style Traditional
Bedrooms 3
Full Baths 2
HOA Y/N N
Abv Grd Liv Area 1,008
Originating Board BRIGHT
Year Built 1940
Annual Tax Amount $1,256
Tax Year 2019
Lot Size 4,950 Sqft
Acres 0.11
Property Description
Welcome to 1123 44th PL SE! Located on a charming, tree-lined one way street, this lovely brick home features 3 bedrooms, 2 full baths with lots of natural light, hardwood floors throughout and fantastic outdoor space. Great for entertaining! Sellers made major renovations in the last 3 years including french doors leading out to the deck and backyard, concrete countertops in the kitchen with white tile backsplash, Spanish tile floor and farmhouse sink as well as a new dishwasher and refrigerator. Head down to the basement where you will find a second kitchen with living room, full bath and bedroom; excellent rental income potential or in-law suite which includes separate access. Backyard is fully fenced and includes a gate with potential to park your car off-street. New boiler in 2019. Be sure to check out the 3D tour for an immersive experience.
Location
State DC
County Washington
Zoning R-1-B
Rooms
Basement Interior Access, Outside Entrance, Fully Finished, Rear Entrance
Interior
Hot Water Natural Gas
Heating Radiator
Cooling Window Unit(s)
Fireplaces Number 1
Fireplaces Type Wood
Equipment Dishwasher, Disposal, Dryer, Icemaker, Oven/Range - Gas, Range Hood, Refrigerator, Washer
Fireplace Y
Appliance Dishwasher, Disposal, Dryer, Icemaker, Oven/Range - Gas, Range Hood, Refrigerator, Washer
Heat Source Electric
Laundry Lower Floor
Exterior
Water Access N
Roof Type Shingle,Composite
Accessibility None
Garage N
Building
Story 3
Sewer Public Sewer
Water Public
Architectural Style Traditional
Level or Stories 3
Additional Building Above Grade, Below Grade
New Construction N
Schools
School District District Of Columbia Public Schools
Others
Senior Community No
Tax ID 5361//0860
Ownership Fee Simple
SqFt Source Assessor
Acceptable Financing Cash, Conventional, FHA, VA
Listing Terms Cash, Conventional, FHA, VA
Financing Cash,Conventional,FHA,VA
Special Listing Condition Standard
Read Less Info
Want to know what your home might be worth? Contact us for a FREE valuation!

Our team is ready to help you sell your home for the highest possible price ASAP

Bought with Elizabeth K Emery • Compass
GET MORE INFORMATION




