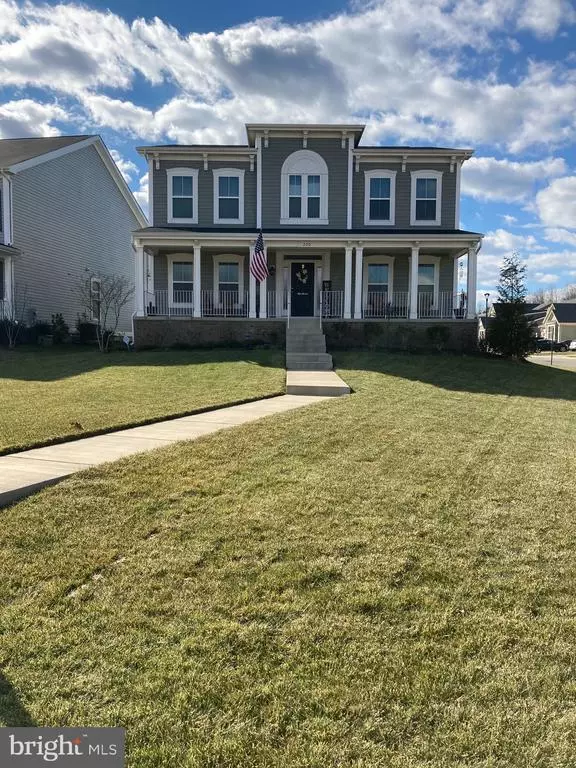For more information regarding the value of a property, please contact us for a free consultation.
Key Details
Sold Price $650,000
Property Type Single Family Home
Sub Type Detached
Listing Status Sold
Purchase Type For Sale
Square Footage 4,574 sqft
Price per Sqft $142
Subdivision Embrey Mill
MLS Listing ID VAST228640
Sold Date 02/26/21
Style Traditional
Bedrooms 5
Full Baths 3
Half Baths 1
HOA Fees $133/mo
HOA Y/N Y
Abv Grd Liv Area 3,148
Originating Board BRIGHT
Year Built 2018
Annual Tax Amount $4,710
Tax Year 2020
Lot Size 0.280 Acres
Acres 0.28
Property Description
PRACTICE COVID-19 PROTOCOL : Masks and gloves. Remove shoes at the door. Do not show if you or clients have symptoms. Beautiful Integrity CHATHAM MODEL only two years old, better than new with multiple upgrades superbly done by conscientious owners. This large corner lot is over 12,000 Square Feet with immaculate lawn with irrigation system, shows owners love and care home. Lovely desirable top quality patio for relaxation and entertaining. Spacious alluring front porch delightfully designed. Main floor has stylish hardwood flooring, roomy executive style office(Office furniture convey with home). Formal dining room with crown molding, family room with gas fireplace and mantel. Elegant gourmet kitchen with upgraded 42 inch cabinets, quartz counters, center island with overhang for bar stool space. Oversized rear two car garage with plenty of storage. The upper level has amazing size bedrooms. Owners' Suite with tray ceiling and ceiling fan. Magnanimous owners' suite bathroom enjoys upgraded tiles and double sink vanity. The other bedrooms have more than ample size closets and overhead lights. A "Must See" finished basement with 5th bedroom( One of two rooms with exercise equipment and the other room with weight equipment), all convey with sale of home . The basement include recreation room and full bathroom. Rear areaway leads to backyard. Embrey Mill neighborhood has plenty of amenities: New Publix grocery store, 2 community pools, bistro, dog park, soccer fields festival park, multiple tot lots, community garden, and 10 miles of nature trails. Close proximity to Interstate 95! Close to Quantico Marine Corps Base and Potomac Mills Shopping Center.
Location
State VA
County Stafford
Zoning PD2
Rooms
Other Rooms Living Room, Dining Room, Bedroom 2, Bedroom 3, Bedroom 4, Bedroom 5, Kitchen, Family Room, Bedroom 1, Bathroom 1, Bathroom 2, Bathroom 3
Basement Fully Finished, Interior Access, Rear Entrance, Sump Pump, Walkout Stairs
Interior
Interior Features Family Room Off Kitchen, Floor Plan - Traditional, Kitchen - Gourmet, Kitchen - Island, Kitchen - Table Space, Pantry, Recessed Lighting, Soaking Tub, Sprinkler System, Tub Shower, Upgraded Countertops, Walk-in Closet(s), Wood Floors
Hot Water Natural Gas
Heating Central, Forced Air
Cooling Central A/C, Ceiling Fan(s)
Flooring Hardwood, Carpet, Ceramic Tile
Fireplaces Number 1
Fireplaces Type Brick, Fireplace - Glass Doors, Gas/Propane, Mantel(s), Screen
Equipment Built-In Microwave, Cooktop - Down Draft, Dishwasher, Disposal, Exhaust Fan, Icemaker, Microwave, Oven - Double, Oven - Self Cleaning, Oven - Wall, Refrigerator, Stainless Steel Appliances, Water Heater
Furnishings No
Fireplace Y
Window Features Casement,Double Hung,Double Pane,Screens
Appliance Built-In Microwave, Cooktop - Down Draft, Dishwasher, Disposal, Exhaust Fan, Icemaker, Microwave, Oven - Double, Oven - Self Cleaning, Oven - Wall, Refrigerator, Stainless Steel Appliances, Water Heater
Heat Source Natural Gas
Laundry Main Floor
Exterior
Exterior Feature Patio(s), Porch(es)
Parking Features Additional Storage Area, Garage - Rear Entry, Garage Door Opener, Inside Access, Oversized
Garage Spaces 6.0
Amenities Available Common Grounds, Community Center, Jog/Walk Path, Pool - Outdoor, Tot Lots/Playground
Water Access N
View Street
Roof Type Shingle
Street Surface Black Top
Accessibility Level Entry - Main
Porch Patio(s), Porch(es)
Attached Garage 2
Total Parking Spaces 6
Garage Y
Building
Lot Description Corner, Front Yard, Level, Premium, Rear Yard, SideYard(s)
Story 3
Sewer Public Sewer
Water Public
Architectural Style Traditional
Level or Stories 3
Additional Building Above Grade, Below Grade
New Construction N
Schools
School District Stafford County Public Schools
Others
Pets Allowed N
HOA Fee Include Common Area Maintenance,Pool(s),Snow Removal,Trash,Management
Senior Community No
Tax ID 29G 6 1010
Ownership Fee Simple
SqFt Source Estimated
Security Features Electric Alarm,Security System,Smoke Detector
Acceptable Financing Cash, Conventional, FHA, VA
Horse Property N
Listing Terms Cash, Conventional, FHA, VA
Financing Cash,Conventional,FHA,VA
Special Listing Condition Standard
Read Less Info
Want to know what your home might be worth? Contact us for a FREE valuation!

Our team is ready to help you sell your home for the highest possible price ASAP

Bought with Patricia R Barnes • 1st Choice Better Homes & Land, LC
GET MORE INFORMATION




