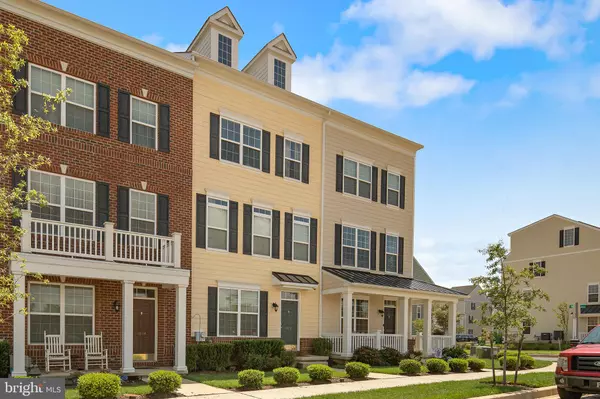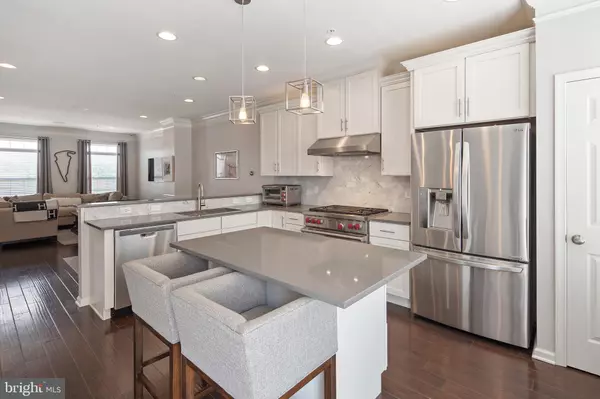For more information regarding the value of a property, please contact us for a free consultation.
Key Details
Sold Price $360,000
Property Type Townhouse
Sub Type Interior Row/Townhouse
Listing Status Sold
Purchase Type For Sale
Square Footage 2,175 sqft
Price per Sqft $165
Subdivision Darley Green
MLS Listing ID DENC506846
Sold Date 09/30/20
Style Straight Thru
Bedrooms 4
Full Baths 3
Half Baths 1
HOA Fees $72/mo
HOA Y/N Y
Abv Grd Liv Area 2,175
Originating Board BRIGHT
Year Built 2016
Annual Tax Amount $2,781
Tax Year 2020
Lot Size 1,307 Sqft
Acres 0.03
Lot Dimensions 0.00 x 0.00
Property Description
Dubbed simply - The One. Ultra custom 4 year old Carlyle designed and built by an agent. No option has been omitted. Beginning with the first floor, shatterproof glass by shatter shield is applied to the first floor windows and a reinforced front door provides added security and piece of mind. The first floor bedroom offers French doors and a private 3 piece bathroom with zero-entry shower with large format tile and space saving pocket door. The large garage easily accommodates 2 large SUVs and storage. The garage also features recessed lighting, stereo in ceiling speakers and tv and audio connections. Wide planked hand scraped wood flooring encompasses the entire main floor with wood stairs and optional banisters on each stairwell. Two zones of speakers are on the main level and are part of a 6x6 matrix system meaning one of six sources can be played in each zone individually or simultaneously or any combination in between to include TV Audio. The kitchen was custom designed to accommodate a wolf dual fuel DFC36 36? range with charbroiler and 1400cfm ventahood stainless hood. The 42? cabinets feature extended crown molding and are all soft close. The entire main level is graced with double crown molding. The Bosch drawer microwave offers a convenient use of space while allowing for the center piece of the kitchen to remain the range and hood. Countertops are upgraded quarts with extended island making a useful dining area and the backsplash is Carrera marble. The convenient breakfast area tv may also play audio on any zone and makes a convenient display for the four enterprise grade axis surveillance cameras....
Location
State DE
County New Castle
Area Brandywine (30901)
Zoning HT
Rooms
Other Rooms Loft
Interior
Interior Features Sprinkler System, Recessed Lighting, Crown Moldings, Skylight(s), Soaking Tub, Wainscotting
Hot Water Electric
Heating Forced Air
Cooling Central A/C
Flooring Wood
Equipment Stainless Steel Appliances
Appliance Stainless Steel Appliances
Heat Source Natural Gas
Exterior
Parking Features Garage Door Opener
Garage Spaces 2.0
Water Access N
Roof Type Architectural Shingle
Accessibility Roll-in Shower
Attached Garage 2
Total Parking Spaces 2
Garage Y
Building
Story 4
Sewer Public Sewer
Water Public
Architectural Style Straight Thru
Level or Stories 4
Additional Building Above Grade, Below Grade
Structure Type Dry Wall
New Construction N
Schools
School District Brandywine
Others
Senior Community No
Tax ID 06-071.00-388
Ownership Fee Simple
SqFt Source Assessor
Acceptable Financing Cash, Conventional
Listing Terms Cash, Conventional
Financing Cash,Conventional
Special Listing Condition Standard
Read Less Info
Want to know what your home might be worth? Contact us for a FREE valuation!

Our team is ready to help you sell your home for the highest possible price ASAP

Bought with Eric M Buck • Long & Foster Real Estate, Inc.
GET MORE INFORMATION




