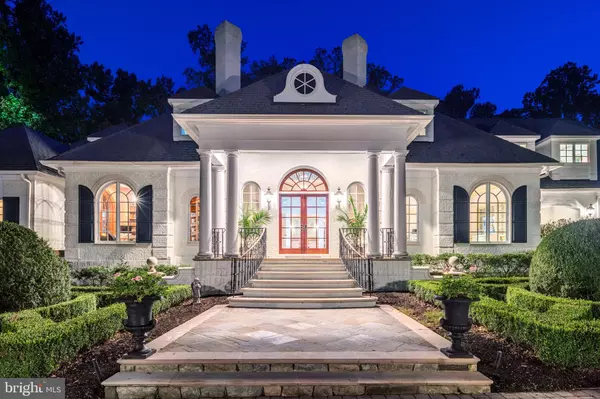For more information regarding the value of a property, please contact us for a free consultation.
Key Details
Sold Price $4,000,000
Property Type Single Family Home
Sub Type Detached
Listing Status Sold
Purchase Type For Sale
Square Footage 13,462 sqft
Price per Sqft $297
Subdivision Akhtamars Haven
MLS Listing ID VAFX1148032
Sold Date 11/17/20
Style Colonial
Bedrooms 7
Full Baths 8
Half Baths 5
HOA Y/N N
Abv Grd Liv Area 8,832
Originating Board BRIGHT
Year Built 1991
Annual Tax Amount $45,097
Tax Year 2020
Lot Size 5.000 Acres
Acres 5.0
Property Description
HIGH TECH LUXURY: Sited on 5 acres at the end of a secluded cul-de-sac in one of Washington, D.C.s most popular suburbs, this extensively renovated estate called Chateau les Etoiles is TRULY SPECTACULAR! As the former home of a telecommunications company CEO, the property's high tech elements integrated into living and entertaining spaces include Lutron lighting and Sonos sound systems, a security system with gated entry, Cat5/Cat 6 cable wiring, smart thermostats and a Generac backup power system. The estate's interior and exterior living spaces span over 21,000 square feet and are designed for comfortable family living and large-scale entertaining with easy flow from indoors to out. Natural stone and wood elements such as polished travertine flooring in the foyer and kitchen, custom inlaid parquet in the dining room, and eight large stone fireplaces, give the home a warmth and timeless Tuscan flare. The gracious formal living room stands open to an elevated music room. From the formal dining room adorned with delicate hand-painted walls, 2 sets of French doors open to a spacious all-season sunroom with skylights and floor drains for use as a greenhouse. Both rooms feature prominent stone fireplaces that share a chimney. The gourmet kitchen includes a double oven Viking 6-burner range and other top appliances, a center island with bar seating that faces a cozy fireplace in the 'keeping room' tradition, and a bright breakfast salon for informal dining. A vaulted wood ceiling and a Bowers and Wilkens audio/video system are highlights of the adjoining family room. Hand-crafted millwork, marble wainscoting and brass fixtures by Waterworks are just a few of the exquisite details to be found in the main level owners suite, which stretches from a sitting area before built in cabinets, to a custom dressing room with oval island and spa-like bath, to a private library lined with cherry wood and fabric-paneled walls. The private spaces of the upper level offer 5 additional bedrooms (2 are suites) and a family media room. The outdoor patios, oversized pool, living and dining spaces -- interspersed with sparkling fountains, topiary shrubs, flowering trees, pergolas, 2 fireplaces, and all skillfully lighted for romantic ambiance beneath a canopy of trees -- ensure magnificent resort-style living. The numerous French doors of the home's main and lower entertaining levels can be thrown open to easily accommodate indoor-outdoor parties, receptions, fundraisers, and other gatherings. Other amenities on the recreation level include an oak-clad billiards room, 1,000-bottle wine cellar, Venetian bar imported from Italy, and tiered home theater with leather recliners and THX sound system. The full kitchen on the walk-out entertaining level, two outdoor barbecue cooking stations and a built-in poolside wet bar can offer refreshments ranging from cold beverages to multi-course sit-down dinners amidst a gorgeous garden setting. An elevated grassy area can serve as a natural platform for fundraising, weddings or other events. Other amenities include a sports court for tennis, basketball and racquetball; a grand reflecting pool fountain at the front entrance; paved motor court and driveway with parking for 30+ cars; garages for 8 vehicles; and extensive landscape lighting to include treetop spotlights that appear as a thousand moons above the property. Accommodations for household service professionals include a working kitchen off the service entrance, a household manager office, a valet/security guard shack, and a completely separate 2-bedroom apartment with its own entrance and garage access.
Location
State VA
County Fairfax
Zoning 100
Rooms
Basement Connecting Stairway, Fully Finished, Daylight, Partial, Heated, Outside Entrance, Rear Entrance, Side Entrance
Main Level Bedrooms 1
Interior
Interior Features Bar, 2nd Kitchen, Additional Stairway, Breakfast Area, Built-Ins, Butlers Pantry, Ceiling Fan(s), Central Vacuum, Crown Moldings, Entry Level Bedroom, Floor Plan - Traditional, Formal/Separate Dining Room, Kitchen - Gourmet, Kitchen - Table Space, Primary Bath(s), Pantry, Skylight(s), Wainscotting, Walk-in Closet(s), Water Treat System, Wet/Dry Bar, Wine Storage, Wood Floors
Hot Water Electric
Heating Central
Cooling Central A/C, Zoned
Flooring Hardwood, Stone
Fireplaces Number 11
Fireplaces Type Stone, Mantel(s), Gas/Propane
Equipment Built-In Microwave, Central Vacuum, Dishwasher, Extra Refrigerator/Freezer, Icemaker, Instant Hot Water, Oven - Double, Six Burner Stove
Fireplace Y
Appliance Built-In Microwave, Central Vacuum, Dishwasher, Extra Refrigerator/Freezer, Icemaker, Instant Hot Water, Oven - Double, Six Burner Stove
Heat Source Electric
Laundry Main Floor
Exterior
Exterior Feature Patio(s), Terrace
Parking Features Garage - Side Entry, Garage Door Opener, Oversized, Garage - Front Entry, Inside Access
Garage Spaces 8.0
Fence Partially
Pool Heated, In Ground
Water Access N
View Trees/Woods
Accessibility Other
Porch Patio(s), Terrace
Attached Garage 8
Total Parking Spaces 8
Garage Y
Building
Lot Description Cul-de-sac, Landscaping, No Thru Street, Partly Wooded, Private
Story 3
Sewer Septic < # of BR
Water Well
Architectural Style Colonial
Level or Stories 3
Additional Building Above Grade, Below Grade
New Construction N
Schools
Elementary Schools Great Falls
Middle Schools Cooper
High Schools Langley
School District Fairfax County Public Schools
Others
Senior Community No
Tax ID 0074 13010003
Ownership Fee Simple
SqFt Source Assessor
Security Features Security Gate,Security System
Special Listing Condition Standard
Read Less Info
Want to know what your home might be worth? Contact us for a FREE valuation!

Our team is ready to help you sell your home for the highest possible price ASAP

Bought with Mark D McFadden • Compass
GET MORE INFORMATION




