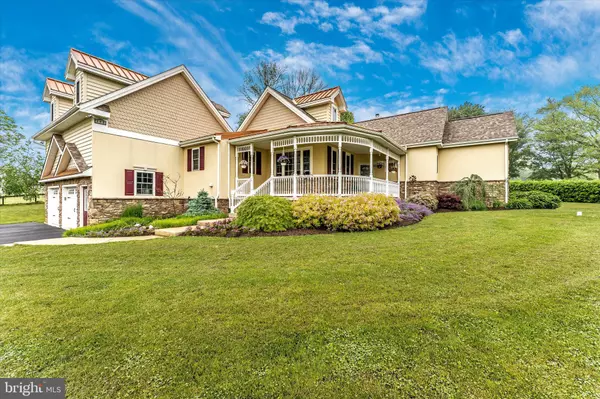For more information regarding the value of a property, please contact us for a free consultation.
Key Details
Sold Price $578,875
Property Type Single Family Home
Sub Type Detached
Listing Status Sold
Purchase Type For Sale
Square Footage 2,628 sqft
Price per Sqft $220
Subdivision None Available
MLS Listing ID PACT538592
Sold Date 08/27/21
Style Ranch/Rambler
Bedrooms 4
Full Baths 2
Half Baths 1
HOA Y/N N
Abv Grd Liv Area 2,628
Originating Board BRIGHT
Year Built 2013
Annual Tax Amount $6,095
Tax Year 2020
Lot Size 1.535 Acres
Acres 1.54
Lot Dimensions 0.00 x 0.00
Property Description
This outstanding 7 year old custom home owned by a builder will amaze you with all the fabulous features. Sitting on 1.5 acres and backing to open pastures with a view of horses. This spacious 2600+ sq foot one level living home that caters to all your needs from the open floor plan of the kitchen & living room to the luxurious master bedroom suite. Step onto the covered, curved front porch with recessed lighting, a tranquil place to sit and enjoy the view. Enter the living room and see the high vaulted ceilings with recessed lighting and a mosaic tile fireplace that is the center of attraction along with a recessed TV space above (TV included). Opening into the gourmet kitchen that includes stunning custom kitchen cabinets with crown molding and glass doors that are soft close. Pantry style storage cabinets surround the stainless refrigerator that is included! Stainless smooth top stove, dishwasher and pull out drawer style microwave are all included. Beautiful granite countertops span across the kitchen and the center island. The dining room has a dramatic deep tray ceiling, crown molding and french doors separating it from the living room. On the same level you can access the master bedroom which also has dramatic vaulted ceilings with recessed lighting. You can step out to the private cement paver patio from your master bedroom through sliding glass doors with built-in blinds. The open flow into the master bath suite allows you to see the beautiful ceramic tile and granite surround around the soaking tub. A spacious walk in shower with glass frameless door and built-in granite seat. Along with a double bowl vanity with granite sink top make this a stunning space. A walk in closet completes this spacious master suite. Across the home 2 additional bedrooms with mirrored closet doors, custom shelving and palladium window add to the fine touches, along with a full hall bath with another double bowl vanity with granite sink top. The main floor laundry room in between the kitchen and garage is a convenient space. The bonus of a spacious, private 4th bedroom with bath makes this home very versatile for any buyer. Tucked away on the other side of the home beyond the kitchen and utility room is a 2nd floor private space that can be used as a 4th bedroom, bonus room, TV sports room which has its own heating and central air system. The home has 3 zone propane heating and cooling. The oversize attached two car garage has two garage door openers plus a regular man door for ease of entry. Calling all car enthusiasts, the detached 3+ car garage with12 foot high ceilings is large enough for a car lift. This garage has its own electric 100 amp panel with 220 service. And enough lighting and outlet for any hobby. Make an appointment to view this beautiful, custom home.
Location
State PA
County Chester
Area West Caln Twp (10328)
Zoning RESIDENTIAL
Rooms
Other Rooms Living Room, Dining Room, Kitchen
Basement Full
Main Level Bedrooms 4
Interior
Interior Features Crown Moldings, Dining Area, Floor Plan - Open, Formal/Separate Dining Room, Kitchen - Eat-In, Kitchen - Gourmet, Kitchen - Island, Recessed Lighting, Soaking Tub, Upgraded Countertops, Walk-in Closet(s)
Hot Water Propane
Heating Forced Air
Cooling Central A/C
Flooring Ceramic Tile, Hardwood
Fireplaces Number 1
Fireplaces Type Mantel(s)
Equipment Built-In Microwave, Dishwasher, Dryer - Electric, Exhaust Fan, Oven - Double, Oven/Range - Electric, Refrigerator, Range Hood, Stainless Steel Appliances, Washer - Front Loading
Fireplace Y
Appliance Built-In Microwave, Dishwasher, Dryer - Electric, Exhaust Fan, Oven - Double, Oven/Range - Electric, Refrigerator, Range Hood, Stainless Steel Appliances, Washer - Front Loading
Heat Source Propane - Owned
Laundry Main Floor
Exterior
Parking Features Oversized
Garage Spaces 5.0
Water Access N
View Pasture
Roof Type Shingle,Metal
Accessibility None
Attached Garage 2
Total Parking Spaces 5
Garage Y
Building
Lot Description Level, Open
Story 1
Sewer On Site Septic
Water Well
Architectural Style Ranch/Rambler
Level or Stories 1
Additional Building Above Grade, Below Grade
Structure Type 9'+ Ceilings,Cathedral Ceilings,Vaulted Ceilings
New Construction N
Schools
School District Coatesville Area
Others
Senior Community No
Tax ID 28-06 -0038.01H0
Ownership Fee Simple
SqFt Source Assessor
Special Listing Condition Standard
Read Less Info
Want to know what your home might be worth? Contact us for a FREE valuation!

Our team is ready to help you sell your home for the highest possible price ASAP

Bought with Kimberly L Proffitt • RE/MAX Components
GET MORE INFORMATION




