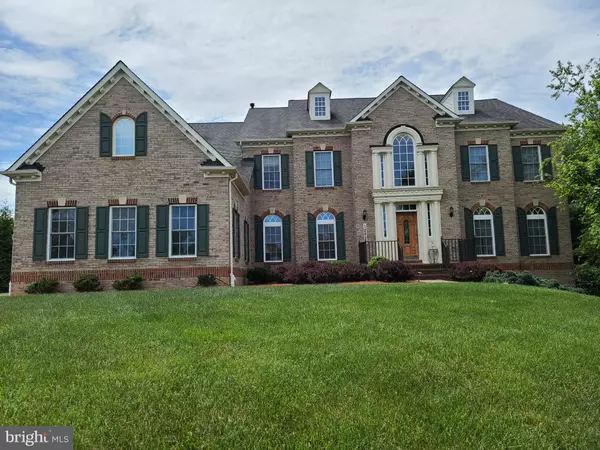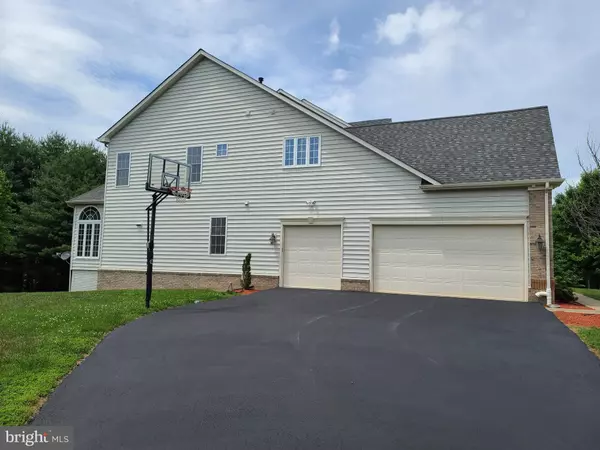For more information regarding the value of a property, please contact us for a free consultation.
Key Details
Sold Price $1,400,000
Property Type Single Family Home
Sub Type Detached
Listing Status Sold
Purchase Type For Sale
Square Footage 5,855 sqft
Price per Sqft $239
Subdivision Roberts Landing
MLS Listing ID MDMC762582
Sold Date 01/10/22
Style Colonial
Bedrooms 5
Full Baths 5
Half Baths 1
HOA Fees $66/qua
HOA Y/N Y
Abv Grd Liv Area 5,855
Originating Board BRIGHT
Year Built 2006
Annual Tax Amount $15,363
Tax Year 2021
Lot Size 1.050 Acres
Acres 1.05
Property Description
Elegance, style and luxury converge in this stunning single-family colonial model home in Gaithersburg. The grand entryway with fine wood flooring and parallel staircase is a perfect welcome to a lovely home. This residence offers chic open floor plan designs with sophisticated living and entertaining and modern amenities. Natural light illuminates the beauty of this home. The kitchen is enormous with a light-filled bump out and plantation shutters for casual dining, a library set to act as a command centre and huge picture windows to bring the stunning view inside. The formal living room and the family room has a cosy gas fireplace. On the second level, there are also two walk-in closets with built-in shelvings. The upstairs features hardwood floors and five large bedrooms. The Master bedroom has its en suite bath. The basement is finished with a bedroom and a full bath, great for entertainment which holds a theatre room and a bar area. This luxury residence providing a top lifestyle is in excellent condition and up for grabs, so don't miss out on this opportunity.SHOWING BY APPOINTMENT ONLY
Location
State MD
County Montgomery
Zoning R200
Rooms
Basement Fully Finished, Walkout Level
Interior
Hot Water Natural Gas
Heating Central
Cooling Central A/C
Flooring Hardwood, Fully Carpeted
Fireplaces Number 1
Fireplaces Type Brick
Furnishings No
Fireplace Y
Heat Source None
Exterior
Garage Garage - Front Entry
Garage Spaces 3.0
Water Access N
Roof Type Asbestos Shingle
Accessibility Level Entry - Main
Attached Garage 3
Total Parking Spaces 3
Garage Y
Building
Story 2
Sewer On Site Septic
Water Public
Architectural Style Colonial
Level or Stories 2
Additional Building Above Grade, Below Grade
Structure Type 2 Story Ceilings
New Construction N
Schools
Elementary Schools Jones Lane
Middle Schools Ridgeview
High Schools Quince Orchard
School District Montgomery County Public Schools
Others
Pets Allowed Y
Senior Community No
Tax ID 160603517778
Ownership Fee Simple
SqFt Source Assessor
Security Features 24 hour security,Fire Detection System,Sprinkler System - Indoor,Smoke Detector
Horse Property N
Special Listing Condition Standard
Pets Description No Pet Restrictions
Read Less Info
Want to know what your home might be worth? Contact us for a FREE valuation!

Our team is ready to help you sell your home for the highest possible price ASAP

Bought with Karen Berglund • Samson Properties
GET MORE INFORMATION




