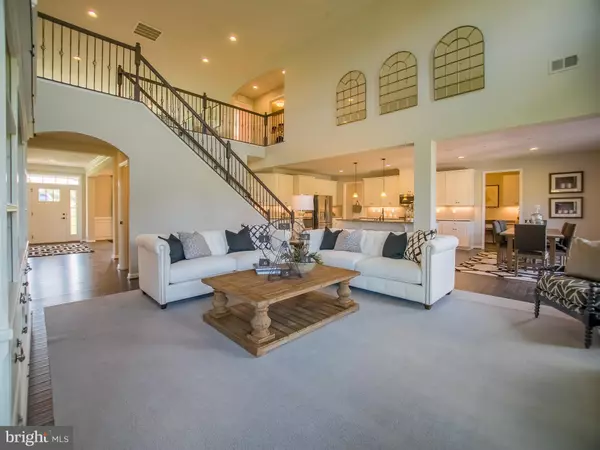For more information regarding the value of a property, please contact us for a free consultation.
Key Details
Sold Price $1,062,830
Property Type Single Family Home
Sub Type Detached
Listing Status Sold
Purchase Type For Sale
Square Footage 5,418 sqft
Price per Sqft $196
Subdivision None Available
MLS Listing ID MDHW291778
Sold Date 11/22/21
Style Colonial,Cottage
Bedrooms 5
Full Baths 4
HOA Fees $85/mo
HOA Y/N Y
Abv Grd Liv Area 4,227
Originating Board BRIGHT
Year Built 2021
Tax Year 2020
Lot Size 9,689 Sqft
Acres 0.22
Property Description
To be built Versailles at Arnolds Court. The Versailles single family home combines classic style with modern design. The light-filled foyer welcomes you toward a formal dining room and a living room which can become a study with the addition of French doors. The 2-story family room flows into the dinette and gourmet kitchen, with its large island and easy access to the 2-car garage. A 1st floor bedroom with full bath provides main-level comfort. Upstairs, a loft leads to 2 large bedrooms and a full bath. The luxury primary suite features dual walk-in closets, a sitting area, and dual vanities. Come home to The Versailles. Arnolds Corner has the perfect location catered to your everyday wants and needs. Located close to Route 29, MD 100 and just minutes from historic Ellicott City, you'll have access to an array of local restaurants and boutique shopping as well as many nearby parks. Rockburn Branch Park and Blandair Regional Park offer a great place to mountain bike, hike, fish and play sports! You will have so much to choose from when it comes to local entertainment - sporting fields, golf courses, play areas and Maryland Live! casino are all within close reach. Commuting is a breeze - the community's location is ideal for those commuting both north to places like Baltimore and south to Washington DC. From shopping to dining to recreation to major roadways to Howard County schools, Arnolds Corner is close to it all. Photos are representative.
Location
State MD
County Howard
Zoning RESIDENTIAL
Rooms
Other Rooms Living Room, Dining Room, Bedroom 2, Bedroom 3, Bedroom 4, Bedroom 5, Kitchen, Family Room, Foyer, Bedroom 1, Laundry, Loft, Mud Room, Recreation Room, Bathroom 1, Bathroom 2, Bathroom 3
Basement Full, Poured Concrete, Partially Finished
Main Level Bedrooms 1
Interior
Interior Features Breakfast Area, Combination Kitchen/Dining, Dining Area, Entry Level Bedroom, Family Room Off Kitchen, Floor Plan - Open, Formal/Separate Dining Room, Kitchen - Gourmet, Kitchen - Island, Pantry, Primary Bath(s), Recessed Lighting, Sprinkler System, Stall Shower, Tub Shower, Walk-in Closet(s)
Hot Water Natural Gas, Tankless
Heating Forced Air
Cooling Central A/C
Flooring Partially Carpeted, Other
Equipment Built-In Microwave, Dishwasher, Disposal, Energy Efficient Appliances, Icemaker, Refrigerator, Stainless Steel Appliances, Water Heater - Tankless
Window Features Energy Efficient,Insulated,Low-E,Screens,Vinyl Clad
Appliance Built-In Microwave, Dishwasher, Disposal, Energy Efficient Appliances, Icemaker, Refrigerator, Stainless Steel Appliances, Water Heater - Tankless
Heat Source Natural Gas
Laundry Upper Floor
Exterior
Parking Features Garage - Front Entry, Garage Door Opener
Garage Spaces 4.0
Utilities Available Cable TV Available, Phone Available, Under Ground
Water Access N
Roof Type Architectural Shingle,Asphalt
Accessibility None
Attached Garage 2
Total Parking Spaces 4
Garage Y
Building
Story 3
Foundation Passive Radon Mitigation
Sewer Public Sewer
Water Public
Architectural Style Colonial, Cottage
Level or Stories 3
Additional Building Above Grade, Below Grade
Structure Type 9'+ Ceilings,Dry Wall,Tray Ceilings,Vinyl
New Construction Y
Schools
Elementary Schools Phelps Luck
Middle Schools Bonnie Branch
High Schools Howard
School District Howard County Public School System
Others
Senior Community No
Tax ID NO TAX RECORD
Ownership Fee Simple
SqFt Source Estimated
Special Listing Condition Standard
Read Less Info
Want to know what your home might be worth? Contact us for a FREE valuation!

Our team is ready to help you sell your home for the highest possible price ASAP

Bought with Debra Mcpherson • Keller Williams Integrity
GET MORE INFORMATION




