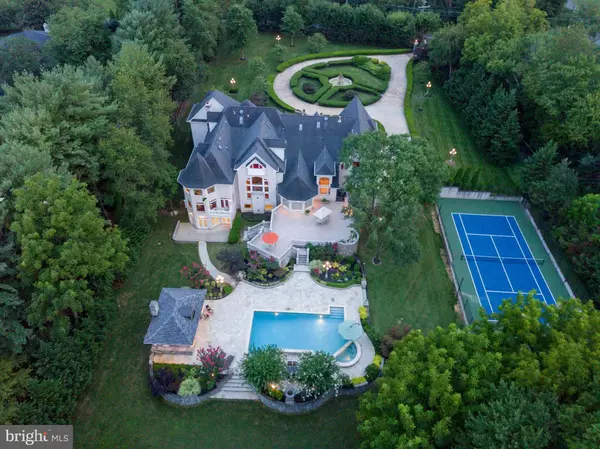For more information regarding the value of a property, please contact us for a free consultation.
Key Details
Sold Price $4,550,000
Property Type Single Family Home
Sub Type Detached
Listing Status Sold
Purchase Type For Sale
Square Footage 18,653 sqft
Price per Sqft $243
Subdivision Great Falls
MLS Listing ID VAFX1118226
Sold Date 07/30/21
Style French
Bedrooms 8
Full Baths 8
Half Baths 5
HOA Y/N N
Abv Grd Liv Area 13,763
Originating Board BRIGHT
Year Built 2006
Annual Tax Amount $24,546
Tax Year 2021
Lot Size 2.726 Acres
Acres 2.73
Property Description
Seller Financing available! Significant price improvement, Motivated Sellers Moving! This timeless masterpiece was redesigned, expanded by 15,000 square feet, and constructed in 2006 with major updates in 2019. Owner/Architect designed, a magnificent total of 18,000 square feet, Chateau style custom estate, set on approximately 3 privately gated acres, lush professionally landscaped grounds, water features, 60 zone sprinkler system, outdoor lighting, resort living & grand entertaining. Embassy sized rooms, dramatic entry with custom hand-painted iron curved staircase, 6 bedrooms with an additional 3 bonus rooms that may be used as bedrooms, 8 full baths, 5 half baths, 9 Custom fireplaces, elevator, chestnut wood study, Chef s state-of-the-art kitchen. Light-filled lower level- Temperature controlled wine cellar, theater, gym, wet bar, LL ladies and gents restrooms, catering kitchen. Outdoor living- two outdoor kitchens, 2 outdoor fireplaces, outdoor saltwater pool & Jacuzzi, Tennis court, Cabana, Outdoor full bath. Generator. 4 car garage, Separate entrance to bedroom/ future loft apartment/multi-use space above the garage. All of this in the heart of Great Falls Virginia, a stroll to River-Bend Golf and country club, hiking trails, horse riding center, Potomac River Falls, Parkland, minutes to Dulles, Reagan National and Downtown D.C. Driving distance to the Plains, ski resorts, wineries, and horse country all in the foothills of the Blue Ridge Mountains. Public record sq. footage doe not reflect the actual sq. footage.
Location
State VA
County Fairfax
Zoning 100
Direction South
Rooms
Other Rooms Living Room, Dining Room, Primary Bedroom, Bedroom 2, Bedroom 3, Bedroom 4, Bedroom 5, Kitchen, Family Room, Library, Foyer, Breakfast Room, Bedroom 1, 2nd Stry Fam Ovrlk, Exercise Room, Great Room, Storage Room, Utility Room, Efficiency (Additional), Media Room, Bathroom 1, Bonus Room, Hobby Room, Primary Bathroom, Half Bath
Basement Heated, Improved, Outside Entrance, Rear Entrance, Side Entrance, Daylight, Full, Workshop, Water Proofing System, Full, Interior Access, Walkout Level, Windows, Other
Main Level Bedrooms 1
Interior
Interior Features 2nd Kitchen, Bar, Breakfast Area, Built-Ins, Butlers Pantry, Ceiling Fan(s), Chair Railings, Crown Moldings, Curved Staircase, Dining Area, Elevator, Entry Level Bedroom, Family Room Off Kitchen, Floor Plan - Open, Formal/Separate Dining Room, Intercom, Kitchen - Gourmet, Primary Bath(s), Sprinkler System, Water Treat System, Wet/Dry Bar, WhirlPool/HotTub, Window Treatments, Wine Storage, Other, Additional Stairway, Store/Office
Hot Water Electric
Heating Central, Zoned
Cooling Zoned, Central A/C
Flooring Carpet, Hardwood, Marble, Partially Carpeted, Stone, Wood, Other
Fireplaces Number 9
Equipment Built-In Microwave, Cooktop, Compactor, Cooktop - Down Draft, Dishwasher, Disposal, Dryer, Dryer - Front Loading, Energy Efficient Appliances, Exhaust Fan, Freezer, Icemaker, Oven - Double, Microwave, Oven - Wall, Oven/Range - Gas, Range Hood, Refrigerator, Stainless Steel Appliances, Trash Compactor, Washer, Washer/Dryer Stacked, Water Heater - High-Efficiency, Stove
Furnishings Yes
Fireplace Y
Appliance Built-In Microwave, Cooktop, Compactor, Cooktop - Down Draft, Dishwasher, Disposal, Dryer, Dryer - Front Loading, Energy Efficient Appliances, Exhaust Fan, Freezer, Icemaker, Oven - Double, Microwave, Oven - Wall, Oven/Range - Gas, Range Hood, Refrigerator, Stainless Steel Appliances, Trash Compactor, Washer, Washer/Dryer Stacked, Water Heater - High-Efficiency, Stove
Heat Source Natural Gas
Laundry Main Floor, Upper Floor
Exterior
Exterior Feature Terrace, Patio(s), Porch(es), Balcony
Parking Features Garage - Side Entry, Garage Door Opener, Oversized, Additional Storage Area
Garage Spaces 4.0
Fence Fully
Pool Fenced, Heated, In Ground, Pool/Spa Combo, Saltwater, Concrete
Utilities Available Cable TV, Phone, Phone Connected, Natural Gas Available, Electric Available, Cable TV Available
Amenities Available None
Water Access N
Roof Type Architectural Shingle
Accessibility 2+ Access Exits, Elevator
Porch Terrace, Patio(s), Porch(es), Balcony
Road Frontage State
Attached Garage 4
Total Parking Spaces 4
Garage Y
Building
Story 4
Foundation Stone
Sewer Private Sewer
Water Well
Architectural Style French
Level or Stories 4
Additional Building Above Grade, Below Grade
Structure Type 2 Story Ceilings,9'+ Ceilings,High,Wood Walls,Wood Ceilings,Tray Ceilings,Dry Wall,Vaulted Ceilings
New Construction N
Schools
Elementary Schools Great Falls
Middle Schools Cooper
High Schools Langley
School District Fairfax County Public Schools
Others
HOA Fee Include None
Senior Community No
Tax ID 0081 01 0004
Ownership Fee Simple
SqFt Source Estimated
Security Features Motion Detectors,Security Gate,Security System,Smoke Detector
Acceptable Financing Seller Financing, Cash, Conventional, Negotiable, Other
Horse Property N
Listing Terms Seller Financing, Cash, Conventional, Negotiable, Other
Financing Seller Financing,Cash,Conventional,Negotiable,Other
Special Listing Condition Standard
Read Less Info
Want to know what your home might be worth? Contact us for a FREE valuation!

Our team is ready to help you sell your home for the highest possible price ASAP

Bought with Jackie Wang • BMI REALTORS INC.
GET MORE INFORMATION




