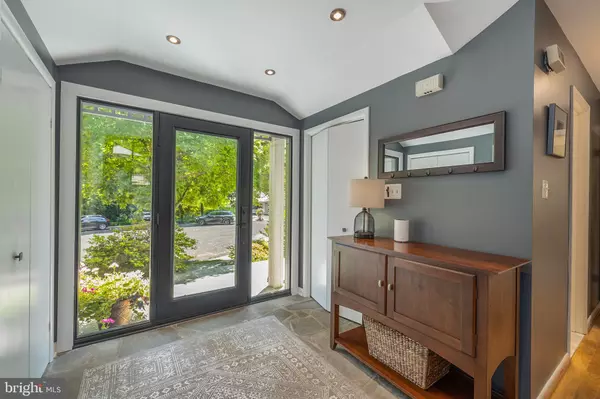For more information regarding the value of a property, please contact us for a free consultation.
Key Details
Sold Price $1,220,000
Property Type Single Family Home
Sub Type Detached
Listing Status Sold
Purchase Type For Sale
Square Footage 2,832 sqft
Price per Sqft $430
Subdivision Reston
MLS Listing ID VAFX2076804
Sold Date 07/19/22
Style Contemporary,Mid-Century Modern
Bedrooms 4
Full Baths 3
HOA Y/N Y
Abv Grd Liv Area 2,392
Originating Board BRIGHT
Year Built 1977
Annual Tax Amount $9,691
Tax Year 2021
Lot Size 0.286 Acres
Acres 0.29
Property Description
Fall in Love - Rarely available and beautifully renovated Mid Century Modern home designed by Ken Bonner. Here you are steps away from Reston's paved nature trails, community pools, tennis courts, and Reston National Golf Course. Just a short drive or walk to the restaurants at Southlake's Shopping Center along the Waterfront and minutes to Wiehle Metro. This Mid-Century Modern Home was perfectly sited and designed to bring the beauty of the outdoors in. A well-thought-out renovation included a new roof, new windows, new doors, new flooring, renovated kitchen, baths, lighting, painting and so much more. The architectural features and the open floor plan were designed to support living, working, and playing from home. Enjoy relaxing in the living room by the wood-burning fireplace while still connecting with friends and family in the kitchen, dining and family room. Step outside to a beautiful landscape and hardscape with multiple entertaining areas that include the space and outlets for a future hot tub. It will never matter what time of year it is, you will always enjoy the sounds of nature just outside your door. When you are ready to go inside, head to the lower level and watch a movie, play music or exercise. There are options for everyone! When it's time to call it a night, head upstairs to one of your 3 additional renovated bedroom suites and baths. Nothing to do but………. move in and enjoy! Walking distance to the metro creates ao many additional opportunities
Location
State VA
County Fairfax
Zoning 370
Rooms
Other Rooms Kitchen
Basement Daylight, Partial, Improved, Heated, Fully Finished, Full, Interior Access, Windows, Front Entrance, Walkout Stairs, Workshop, Garage Access, Connecting Stairway
Main Level Bedrooms 1
Interior
Interior Features Breakfast Area, Built-Ins, Dining Area, Combination Kitchen/Living, Entry Level Bedroom, Family Room Off Kitchen, Floor Plan - Open, Kitchen - Gourmet, Kitchen - Island, Kitchen - Table Space, Recessed Lighting, Upgraded Countertops, Walk-in Closet(s), Wood Floors, Ceiling Fan(s), Primary Bath(s)
Hot Water Electric
Heating Central, Programmable Thermostat
Cooling Central A/C, Ceiling Fan(s)
Flooring Hardwood, Ceramic Tile, Partially Carpeted
Fireplaces Number 1
Fireplaces Type Stone, Wood, Mantel(s)
Equipment Built-In Microwave, Built-In Range, Dishwasher, Disposal, Dryer, Dryer - Electric, ENERGY STAR Dishwasher, ENERGY STAR Refrigerator, ENERGY STAR Clothes Washer, Exhaust Fan, Microwave, Oven - Double, Oven - Wall, Oven - Self Cleaning, Oven/Range - Electric, Range Hood, Refrigerator, Cooktop, Stainless Steel Appliances, Washer, Washer - Front Loading
Fireplace Y
Window Features Skylights,Sliding,Casement,Energy Efficient
Appliance Built-In Microwave, Built-In Range, Dishwasher, Disposal, Dryer, Dryer - Electric, ENERGY STAR Dishwasher, ENERGY STAR Refrigerator, ENERGY STAR Clothes Washer, Exhaust Fan, Microwave, Oven - Double, Oven - Wall, Oven - Self Cleaning, Oven/Range - Electric, Range Hood, Refrigerator, Cooktop, Stainless Steel Appliances, Washer, Washer - Front Loading
Heat Source Electric
Laundry Main Floor
Exterior
Parking Features Garage - Front Entry, Additional Storage Area, Garage Door Opener
Garage Spaces 3.0
Utilities Available Electric Available, Sewer Available, Water Available, Natural Gas Available, Cable TV, Under Ground
Amenities Available Boat Dock/Slip, Bike Trail, Boat Ramp, Common Grounds, Dog Park, Lake, Pool - Outdoor, Pool Mem Avail, Swimming Pool, Tennis Courts, Tot Lots/Playground, Baseball Field, Horse Trails, Jog/Walk Path, Recreational Center, Soccer Field, Water/Lake Privileges, Pier/Dock
Water Access N
View Garden/Lawn, Panoramic
Accessibility 2+ Access Exits
Attached Garage 1
Total Parking Spaces 3
Garage Y
Building
Story 4
Foundation Block
Sewer Public Sewer
Water Public
Architectural Style Contemporary, Mid-Century Modern
Level or Stories 4
Additional Building Above Grade, Below Grade
Structure Type 9'+ Ceilings,2 Story Ceilings,Dry Wall,High,Vaulted Ceilings,Block Walls
New Construction N
Schools
School District Fairfax County Public Schools
Others
HOA Fee Include Common Area Maintenance,Management,Pier/Dock Maintenance,Pool(s),Recreation Facility,Reserve Funds,Insurance
Senior Community No
Tax ID 0262 02020029
Ownership Fee Simple
SqFt Source Assessor
Special Listing Condition Standard
Read Less Info
Want to know what your home might be worth? Contact us for a FREE valuation!

Our team is ready to help you sell your home for the highest possible price ASAP

Bought with Jennifer Kordic • Pearson Smith Realty, LLC
GET MORE INFORMATION




