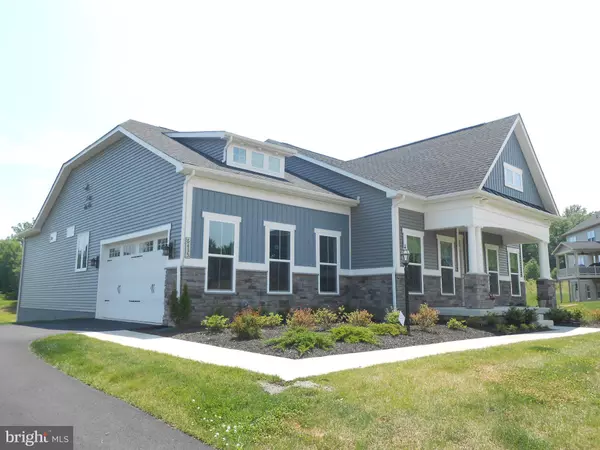For more information regarding the value of a property, please contact us for a free consultation.
Key Details
Sold Price $599,000
Property Type Single Family Home
Sub Type Detached
Listing Status Sold
Purchase Type For Sale
Square Footage 2,412 sqft
Price per Sqft $248
Subdivision Warrenton Chase
MLS Listing ID VAFQ164772
Sold Date 05/29/20
Style Ranch/Rambler
Bedrooms 3
Full Baths 2
HOA Fees $125/mo
HOA Y/N Y
Abv Grd Liv Area 2,412
Originating Board BRIGHT
Year Built 2018
Annual Tax Amount $5,602
Tax Year 2020
Lot Size 0.608 Acres
Acres 0.61
Property Description
Stunning NVHomes 2 level Rambler with ALL the upgrades!! Spacious, Open & Bright - Light filled! Shows like new!! Hand scaped hardwood floors on most of the main level. 2,412 finished square feet on main level..... Gourmet Kitchen with Quartz counters - enormous center isle with farm sink - breakfast bar, 5 burner gas stove, SS appliances, corner pantry, upgraded cabinets**Additional Dining area off kitchen**Great Room has 4 foot bump out, Gas fireplace with wood mantle, slate hearth, built-in showcases on both sides, unobstructed views of the surrounding hills and fields! Morning room with cathedral ceiling - French door to covered porch - deck - 20X12! Master bedroom - off Great Room for privacy - has trey ceiling, huge walk-in closet - Deluxe Master bath with soaking tub, separate shower, privacy commode, separate sinks - granite counters, upgraded ceramic tile & linen closet**2 more spacious bedrooms at the front of the house - split bedroom plan**Full hallway bath with custom tile and granite counter....Separate Dining room with trey ceiling - could easily be an office, playroom or Den**Wide, Welcoming Foyer*Laundry room with tile floor & wash sink - door to garage**Covered front porch - beautiful Stonework - sidewalk to asphalt driveway**2 car side load garage with door opener & remotes**Finished Stairway to unfinished lower level - 2,412 square feet - with 4 foot bumpout - ready for your personal design! Rough-in for 3 piece bath and wet bar rough-in**French Doors to Walk-out level rear yard offering scenic views of wide open spaces from this .61 acre lot!! 9 foot ceilings, custom blinds throughout, recessed lights, 2 panel doors - upgrades galore!
Location
State VA
County Fauquier
Zoning R1
Rooms
Other Rooms Dining Room, Primary Bedroom, Bedroom 2, Bedroom 3, Kitchen, Basement, Foyer, Breakfast Room, Great Room, Laundry, Bathroom 2, Primary Bathroom
Basement Connecting Stairway, Full, Outside Entrance, Rough Bath Plumb, Rear Entrance, Sump Pump, Unfinished, Walkout Level, Windows
Main Level Bedrooms 3
Interior
Interior Features Built-Ins, Breakfast Area, Carpet, Crown Moldings, Dining Area, Entry Level Bedroom, Family Room Off Kitchen, Floor Plan - Open, Formal/Separate Dining Room, Kitchen - Gourmet, Kitchen - Island, Primary Bath(s), Pantry, Recessed Lighting, Stall Shower, Upgraded Countertops, Walk-in Closet(s)
Hot Water Natural Gas
Heating Forced Air
Cooling Central A/C
Flooring Carpet, Ceramic Tile, Hardwood
Fireplaces Number 1
Fireplaces Type Mantel(s), Gas/Propane, Fireplace - Glass Doors
Equipment Built-In Microwave, Cooktop, Dishwasher, Disposal, Exhaust Fan, Humidifier, Icemaker, Range Hood, Refrigerator, Stainless Steel Appliances, Water Dispenser, Water Heater, Oven - Wall
Fireplace Y
Window Features Double Pane,Energy Efficient
Appliance Built-In Microwave, Cooktop, Dishwasher, Disposal, Exhaust Fan, Humidifier, Icemaker, Range Hood, Refrigerator, Stainless Steel Appliances, Water Dispenser, Water Heater, Oven - Wall
Heat Source Natural Gas Available
Laundry Main Floor, Hookup
Exterior
Exterior Feature Porch(es), Deck(s)
Parking Features Garage - Side Entry, Garage Door Opener, Inside Access
Garage Spaces 2.0
Utilities Available Cable TV
Water Access N
View Panoramic, Scenic Vista, Pasture, Trees/Woods
Roof Type Asphalt
Accessibility None
Porch Porch(es), Deck(s)
Attached Garage 2
Total Parking Spaces 2
Garage Y
Building
Lot Description Backs to Trees, Backs - Parkland, Front Yard, Landscaping, Rear Yard
Story 2
Sewer Public Sewer
Water Public
Architectural Style Ranch/Rambler
Level or Stories 2
Additional Building Above Grade
Structure Type 9'+ Ceilings,Tray Ceilings,Cathedral Ceilings
New Construction N
Schools
Elementary Schools P.B. Smith
Middle Schools Warrenton
High Schools Kettle Run
School District Fauquier County Public Schools
Others
HOA Fee Include Common Area Maintenance,Snow Removal,Trash
Senior Community No
Tax ID 6994-02-8834
Ownership Fee Simple
SqFt Source Assessor
Special Listing Condition Standard
Read Less Info
Want to know what your home might be worth? Contact us for a FREE valuation!

Our team is ready to help you sell your home for the highest possible price ASAP

Bought with Marina R Marchesani • Ross Real Estate
GET MORE INFORMATION




