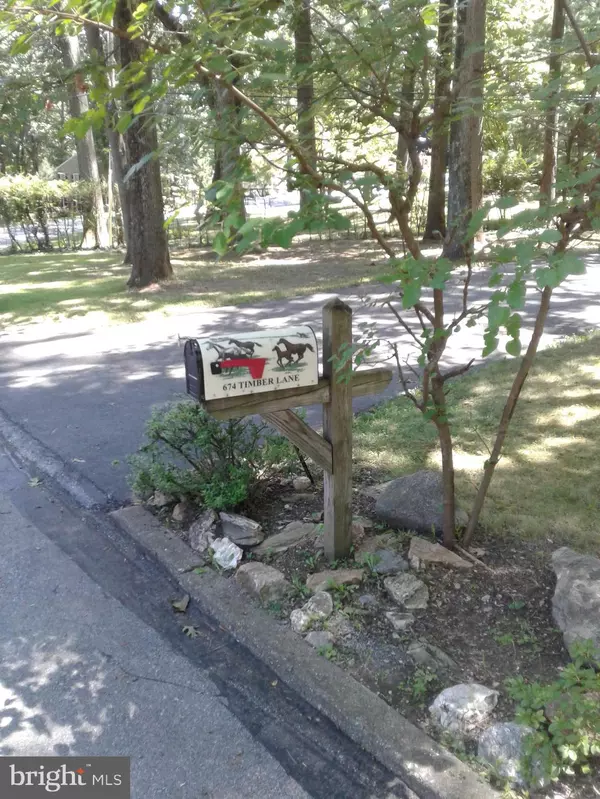For more information regarding the value of a property, please contact us for a free consultation.
Key Details
Sold Price $647,000
Property Type Single Family Home
Sub Type Detached
Listing Status Sold
Purchase Type For Sale
Square Footage 2,400 sqft
Price per Sqft $269
Subdivision Shand Tract
MLS Listing ID PACT494462
Sold Date 08/12/20
Style Traditional
Bedrooms 4
Full Baths 2
Half Baths 1
HOA Y/N N
Abv Grd Liv Area 2,400
Originating Board BRIGHT
Year Built 1959
Annual Tax Amount $8,703
Tax Year 2020
Lot Size 0.699 Acres
Acres 0.7
Lot Dimensions 0.00 x 0.00
Property Description
Beautifully situated on Flat lot, Located on Timber Lane in Devon, this 2-story, early American-styled, brick home is part of the exclusive Shand Tract, one of the most picturesque neighborhoods in the country. The builder, Robert Narrigan, built this house for his personal residence but ended up selling it to Eugene Jaeger MD, son of the well-known brain surgeon who founded the Department of Neurosurgery at Jefferson Medical Hospital. This house features not only a flat, 3/4-acre lot at the highest crest of the lane but a sizable building envelope off the living room side of the house for a large addition. With the traditional 4 bedrooms, 2- 1/2 baths, this home also offers the easy potential for a 5th bedroom and full bath over the garage. Graced with a large kitchen featuring a fireplace and raised hearth that opens to a lovely slate patio, this property also has an elegant foyer, dining room and living room with another fireplace and built-in bookshelves. All these rooms and all the bedrooms have gorgeous hardwood floors. Recently added is a second-story sun porch where you can enjoy a cup of tea on a late afternoon while looking over a forest of beautiful trees. . As far as the neighborhood, you cannot wish for more. Convenient to local elementary, middle and high schools, route 202, Lancaster Avenue, the Devon train station, The Devon Horse Show, two post offices and several shopping centers (including a Trader Joes), 674 Timber Lane is also an easy commute to Center City and the Philadelphia Airport.
Location
State PA
County Chester
Area Tredyffrin Twp (10343)
Zoning R1
Rooms
Basement Full
Main Level Bedrooms 4
Interior
Hot Water Natural Gas
Cooling Central A/C
Flooring Hardwood
Fireplaces Number 2
Fireplace Y
Heat Source Oil
Laundry Main Floor
Exterior
Parking Features Garage - Side Entry
Garage Spaces 2.0
Water Access N
Accessibility None
Attached Garage 2
Total Parking Spaces 2
Garage Y
Building
Story 2
Sewer Public Sewer
Water Public
Architectural Style Traditional
Level or Stories 2
Additional Building Above Grade, Below Grade
Structure Type 9'+ Ceilings
New Construction N
Schools
Elementary Schools New Eagle
Middle Schools Valley Forge
High Schools Conestoga Senior
School District Tredyffrin-Easttown
Others
Pets Allowed N
Senior Community No
Tax ID 43-10D-0074.0300
Ownership Fee Simple
SqFt Source Assessor
Acceptable Financing Cash, Conventional
Listing Terms Cash, Conventional
Financing Cash,Conventional
Special Listing Condition Standard
Read Less Info
Want to know what your home might be worth? Contact us for a FREE valuation!

Our team is ready to help you sell your home for the highest possible price ASAP

Bought with Susan E Shea • BHHS Fox & Roach Wayne-Devon
GET MORE INFORMATION




