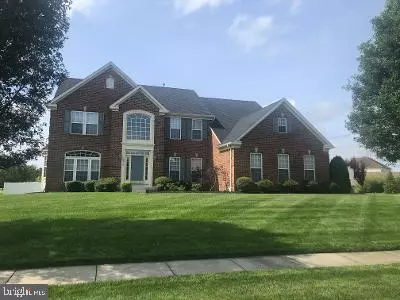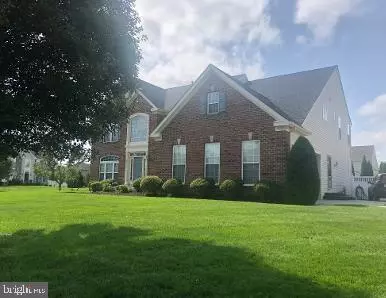For more information regarding the value of a property, please contact us for a free consultation.
Key Details
Sold Price $485,000
Property Type Single Family Home
Sub Type Detached
Listing Status Sold
Purchase Type For Sale
Square Footage 4,366 sqft
Price per Sqft $111
Subdivision 08361
MLS Listing ID NJCB128238
Sold Date 10/05/20
Style Contemporary
Bedrooms 4
Full Baths 4
Half Baths 1
HOA Fees $39/mo
HOA Y/N Y
Abv Grd Liv Area 4,366
Originating Board BRIGHT
Year Built 2005
Annual Tax Amount $12,385
Tax Year 2019
Lot Size 0.499 Acres
Acres 0.5
Lot Dimensions 145.00 x 150.00
Property Description
Beautiful two story home located in East Vineland. First floor living area has hardwood floors throughout, Foyer open to second floor, Large kitchen with island and breakfast bar, under cabinet and recessed lighting, double oven, gas cook top, pantry, granite counter tops, tile backsplash, huge mud room with additional cabinets, wine cooler, extra refrigerator and built in lockers, dining room, living room, office, family room with gas fireplace and ceilings open to the second floor, large windows, lots of natural light, sunroom with doors leading out to pool, dining area, bar with sink and more cabinets, half bath. The second floor has Large Master bedroom with sitting area, tray ceiling, two walk in closets, master bath with jacuzzi tub, shower and double vanities. Three more bedrooms, one with full bath and the other two share a jack and jill bath, all bedroom closets have built ins. Tons of storage, Two zone HVAC, Gas hot water heater, central vac, New Roof. Full basement has finished great/game room, exercise room, bonus room, Full bath with steam shower and Two large unfinished areas for more storage. Two car attached garage, in ground pool, pavers, underground sprinklers, nicely landscaped, retractable awning, built in gas grill, shed, approx. 1/2 acre corner lot.
Location
State NJ
County Cumberland
Area Vineland City (20614)
Zoning RESIDENTIAL
Rooms
Other Rooms Living Room, Dining Room, Sitting Room, Kitchen, Game Room, Family Room, Basement, Breakfast Room, Exercise Room, Laundry, Mud Room, Office, Bonus Room
Basement Partially Finished, Poured Concrete
Interior
Interior Features Attic, Bar, Breakfast Area, Built-Ins, Central Vacuum, Carpet, Chair Railings, Crown Moldings, Double/Dual Staircase, Dining Area, Family Room Off Kitchen, Formal/Separate Dining Room, Kitchen - Island, Primary Bath(s), Recessed Lighting, Pantry, Sprinkler System, Stall Shower, Walk-in Closet(s), Wet/Dry Bar, Wine Storage, Wood Floors
Hot Water Natural Gas
Heating Forced Air, Zoned
Cooling Central A/C, Multi Units
Flooring Hardwood, Ceramic Tile, Partially Carpeted
Fireplaces Number 1
Equipment Built-In Microwave, Central Vacuum, Cooktop, Dishwasher, Dryer, Oven - Double, Washer, Extra Refrigerator/Freezer, Icemaker, Refrigerator
Fireplace Y
Appliance Built-In Microwave, Central Vacuum, Cooktop, Dishwasher, Dryer, Oven - Double, Washer, Extra Refrigerator/Freezer, Icemaker, Refrigerator
Heat Source Natural Gas
Laundry Main Floor
Exterior
Exterior Feature Patio(s)
Garage Spaces 8.0
Fence Vinyl
Pool Fenced, In Ground
Water Access N
Roof Type Architectural Shingle
Street Surface Black Top
Accessibility None
Porch Patio(s)
Total Parking Spaces 8
Garage N
Building
Lot Description Corner
Story 2
Sewer Public Sewer
Water Public
Architectural Style Contemporary
Level or Stories 2
Additional Building Above Grade, Below Grade
Structure Type Cathedral Ceilings,Dry Wall
New Construction N
Schools
School District City Of Vineland Board Of Education
Others
Pets Allowed N
Senior Community No
Tax ID 14-05307-00012
Ownership Fee Simple
SqFt Source Assessor
Acceptable Financing Cash, Conventional, FHA, VA
Horse Property N
Listing Terms Cash, Conventional, FHA, VA
Financing Cash,Conventional,FHA,VA
Special Listing Condition Standard
Read Less Info
Want to know what your home might be worth? Contact us for a FREE valuation!

Our team is ready to help you sell your home for the highest possible price ASAP

Bought with Susanna Philippoussis • BHHS Fox & Roach-Vineland
GET MORE INFORMATION




