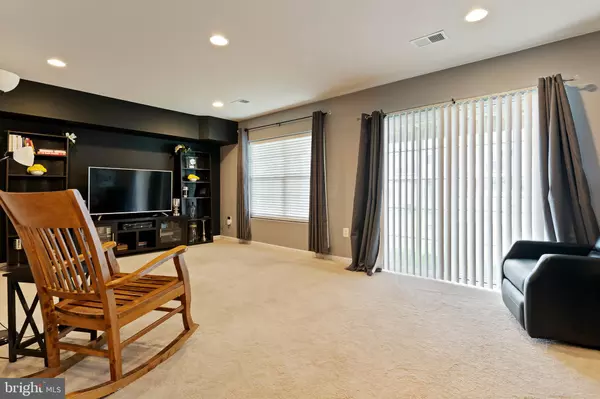For more information regarding the value of a property, please contact us for a free consultation.
Key Details
Sold Price $220,000
Property Type Townhouse
Sub Type Interior Row/Townhouse
Listing Status Sold
Purchase Type For Sale
Square Footage 2,125 sqft
Price per Sqft $103
Subdivision Plantation Lakes
MLS Listing ID DESU158236
Sold Date 05/29/20
Style Traditional
Bedrooms 3
Full Baths 2
Half Baths 2
HOA Fees $100/mo
HOA Y/N Y
Abv Grd Liv Area 2,125
Originating Board BRIGHT
Year Built 2012
Annual Tax Amount $1,828
Tax Year 2019
Lot Size 2,178 Sqft
Acres 0.05
Lot Dimensions 22.00 x 100.00
Property Description
Welcome to your new home at 29838 Plantation Lakes Blvd. This well cared for three bedrooms 2 full and two half bath Kentwell Model was built by Lennar in the highly sought after master-planned community of Plantation Lakes. This home features a two-car garage on the first level along with an expansive family/media/game room and a partial bath. The rear slider will provide plenty of light and access directly to your back yard. The second level is very spacious and open. The extended great room offers plenty of space for your decorating enjoyment. The roomy eat-in kitchen with the center island is a gem and offers plenty of options for those that love to cook and entertain. The second-floor slider leads to a very large composite deck that also happens to be very new! Up to the third floor and you will find a very generous and spacious master suite. Plenty of room for your furniture. The bathroom is also spacious and bright and the walk-in closet is massive. The two front bedrooms are true bedroom size rooms. You will also find the full bathroom and laundry. The association fee is super low and does not include golf membership. You can live, relax and enjoy the amenities without the high fees. Just a short ride to the beaches and outlets.
Location
State DE
County Sussex
Area Dagsboro Hundred (31005)
Zoning TN 736
Rooms
Other Rooms Living Room, Dining Room, Primary Bedroom, Bedroom 2, Bedroom 3, Kitchen, Family Room
Basement Partial
Interior
Heating Forced Air
Cooling Central A/C
Heat Source Natural Gas
Exterior
Parking Features Built In
Garage Spaces 1.0
Water Access N
Accessibility None
Attached Garage 1
Total Parking Spaces 1
Garage Y
Building
Story 3+
Sewer Public Sewer
Water Public
Architectural Style Traditional
Level or Stories 3+
Additional Building Above Grade, Below Grade
New Construction N
Schools
School District Indian River
Others
Senior Community No
Tax ID 133-16.00-1019.00
Ownership Fee Simple
SqFt Source Estimated
Special Listing Condition Standard
Read Less Info
Want to know what your home might be worth? Contact us for a FREE valuation!

Our team is ready to help you sell your home for the highest possible price ASAP

Bought with David R Sordelet • BHHS Fox & Roach-Christiana
GET MORE INFORMATION




