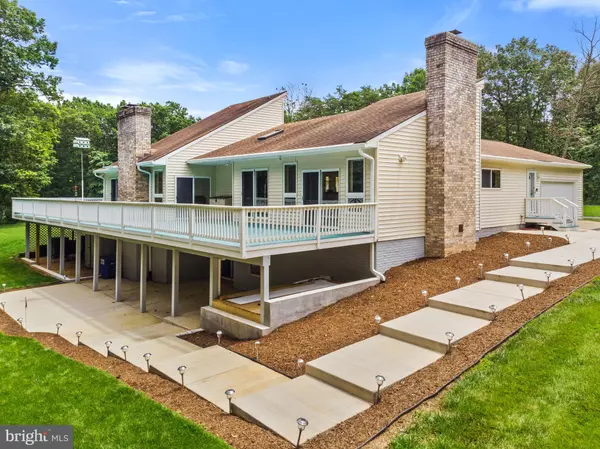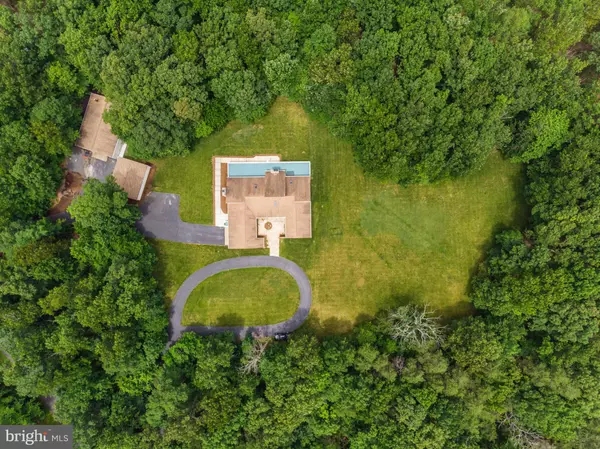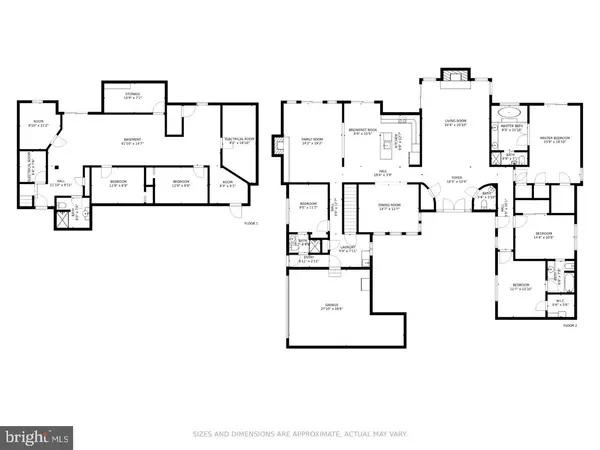For more information regarding the value of a property, please contact us for a free consultation.
Key Details
Sold Price $680,000
Property Type Single Family Home
Sub Type Detached
Listing Status Sold
Purchase Type For Sale
Square Footage 4,973 sqft
Price per Sqft $136
Subdivision Winterwood
MLS Listing ID VACU141776
Sold Date 11/21/20
Style Contemporary,Ranch/Rambler
Bedrooms 4
Full Baths 4
Half Baths 1
HOA Y/N N
Abv Grd Liv Area 3,089
Originating Board BRIGHT
Year Built 1998
Annual Tax Amount $2,648
Tax Year 2019
Lot Size 6.010 Acres
Acres 6.01
Property Description
A GREAT PRICE PER SQ FOOTAGE, This is a main level living car lovers dream! TWO detached garages with lift and private entrance. Circular driveway takes you to this very modern exterior ranch home on 6 acres of level and private lot. Such a fun surprise when you open the door, Hard wood floors greet you entering into the great room with center fireplace. On the right wing of the house you have the master bedroom suite with dressing room closet and two other large closets.master bath with bidet, slider to deck with hot tub. Two more bedrooms and a full bath down the hall with lots of closet space. The left wing offers a large laundry/family center as you enter from garage, full bath attached to bedroom/office. Great cooks kitchen opens to family room with fireplace and sliding doors to expansive deck. Large dining room open to kitchen for great entertaining possibilities. Lower level has a full bath, tons of storage area and very large private office to run your home business or just work from home with peaceful and quiet and private room ( no one will know your there) . high speed internet! Check with Xfinity for details. You can have it all!
Location
State VA
County Culpeper
Zoning RA
Rooms
Basement Walkout Level, Rear Entrance, Outside Entrance, Interior Access, Fully Finished
Main Level Bedrooms 4
Interior
Interior Features Built-Ins, Carpet, Ceiling Fan(s), Central Vacuum, Entry Level Bedroom, Family Room Off Kitchen, Floor Plan - Open, Formal/Separate Dining Room, Kitchen - Island, Kitchen - Table Space, Primary Bath(s), Pantry, Recessed Lighting, Soaking Tub, Stall Shower, Store/Office, Upgraded Countertops, Walk-in Closet(s), Water Treat System, Wood Floors, Other
Hot Water Electric
Heating Heat Pump(s)
Cooling Ceiling Fan(s), Central A/C
Fireplaces Number 2
Equipment Cooktop, Dishwasher, Exhaust Fan, Oven - Double, Oven - Wall, Refrigerator, Stainless Steel Appliances
Fireplace Y
Appliance Cooktop, Dishwasher, Exhaust Fan, Oven - Double, Oven - Wall, Refrigerator, Stainless Steel Appliances
Heat Source Electric
Laundry Main Floor, Hookup
Exterior
Exterior Feature Deck(s), Patio(s)
Parking Features Additional Storage Area, Garage - Front Entry, Garage - Side Entry, Garage Door Opener, Other
Garage Spaces 14.0
Water Access N
Accessibility Chairlift
Porch Deck(s), Patio(s)
Attached Garage 2
Total Parking Spaces 14
Garage Y
Building
Story 2
Sewer On Site Septic
Water Well
Architectural Style Contemporary, Ranch/Rambler
Level or Stories 2
Additional Building Above Grade, Below Grade
New Construction N
Schools
School District Culpeper County Public Schools
Others
Senior Community No
Tax ID 49-N-1- -11
Ownership Fee Simple
SqFt Source Assessor
Special Listing Condition Standard
Read Less Info
Want to know what your home might be worth? Contact us for a FREE valuation!

Our team is ready to help you sell your home for the highest possible price ASAP

Bought with Dorrice F Loar • Keller Williams Realty/Lee Beaver & Assoc.
GET MORE INFORMATION




